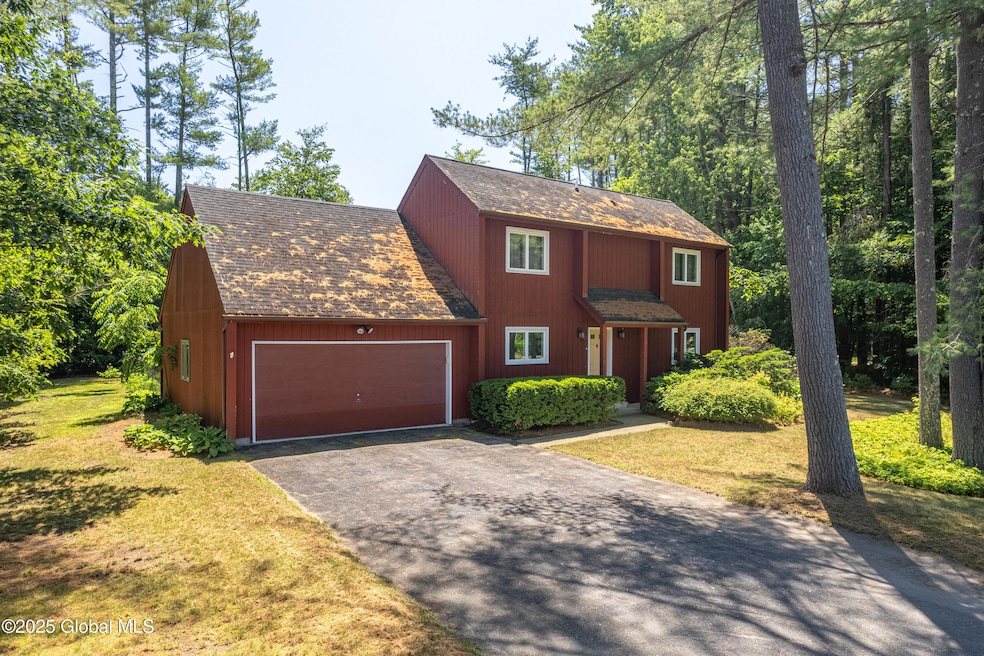
7 Peggy Ann Rd Queensbury, NY 12804
Estimated payment $2,430/month
Total Views
8,046
3
Beds
2
Baths
1,404
Sq Ft
$256
Price per Sq Ft
Highlights
- In Ground Pool
- Contemporary Architecture
- No HOA
- Queensbury Middle School Rated A-
- Cathedral Ceiling
- 2 Car Attached Garage
About This Home
Very nice home with !st floor bedroom and full batNicely landscaped yard with fenced in ground pool.h. Open floor plan, tile and wood floors, light and bright, convenient location. In ground sprinklers and newer furnace and hot water heater.
Listing Agent
Coldwell Banker Prime Properties License #30KE0793917 Listed on: 07/01/2025

Home Details
Home Type
- Single Family
Est. Annual Taxes
- $5,689
Year Built
- Built in 1985 | Remodeled
Lot Details
- 0.46 Acre Lot
- Property fronts a private road
- Landscaped
- Level Lot
- Front and Back Yard Sprinklers
- Property is zoned Single Residence
Parking
- 2 Car Attached Garage
- Driveway
Home Design
- Contemporary Architecture
- Composition Roof
- Wood Siding
Interior Spaces
- 1,404 Sq Ft Home
- 2-Story Property
- Cathedral Ceiling
- Rods
- Sliding Doors
- Living Room with Fireplace
- Dining Room
- Washer and Dryer
Kitchen
- Eat-In Kitchen
- Microwave
- Dishwasher
Flooring
- Carpet
- Tile
- Vinyl
Bedrooms and Bathrooms
- 3 Bedrooms
- Primary bedroom located on second floor
- Walk-In Closet
- 2 Full Bathrooms
- Ceramic Tile in Bathrooms
Finished Basement
- Basement Fills Entire Space Under The House
- Laundry in Basement
Pool
- In Ground Pool
Schools
- Queensbury Elementary School
- Queensbury Senior High School
Utilities
- Forced Air Heating and Cooling System
- Heating System Uses Natural Gas
- 200+ Amp Service
- Septic Tank
- Cable TV Available
Community Details
- No Home Owners Association
Listing and Financial Details
- Legal Lot and Block 42.000 / 1
- Assessor Parcel Number 523400 301.13-1-42
Map
Create a Home Valuation Report for This Property
The Home Valuation Report is an in-depth analysis detailing your home's value as well as a comparison with similar homes in the area
Home Values in the Area
Average Home Value in this Area
Tax History
| Year | Tax Paid | Tax Assessment Tax Assessment Total Assessment is a certain percentage of the fair market value that is determined by local assessors to be the total taxable value of land and additions on the property. | Land | Improvement |
|---|---|---|---|---|
| 2024 | $6,042 | $299,000 | $62,000 | $237,000 |
| 2023 | $5,435 | $234,400 | $52,000 | $182,400 |
| 2022 | $5,208 | $234,400 | $52,000 | $182,400 |
| 2021 | $5,137 | $234,400 | $52,000 | $182,400 |
| 2020 | $1,380 | $219,400 | $45,000 | $174,400 |
| 2019 | $3,497 | $219,400 | $45,000 | $174,400 |
| 2018 | $4,825 | $219,400 | $45,000 | $174,400 |
| 2017 | $4,025 | $181,700 | $45,000 | $136,700 |
| 2016 | $3,520 | $181,700 | $45,000 | $136,700 |
| 2015 | -- | $181,700 | $45,000 | $136,700 |
| 2014 | -- | $158,900 | $32,100 | $126,800 |
Source: Public Records
Property History
| Date | Event | Price | Change | Sq Ft Price |
|---|---|---|---|---|
| 07/14/2025 07/14/25 | Pending | -- | -- | -- |
| 07/01/2025 07/01/25 | For Sale | $359,000 | +63.2% | $256 / Sq Ft |
| 06/15/2016 06/15/16 | Sold | $220,000 | -6.3% | $157 / Sq Ft |
| 05/23/2016 05/23/16 | Pending | -- | -- | -- |
| 01/02/2016 01/02/16 | For Sale | $234,900 | -- | $167 / Sq Ft |
Source: Global MLS
Purchase History
| Date | Type | Sale Price | Title Company |
|---|---|---|---|
| Deed | $220,000 | Lynne Ackner | |
| Gift Deed | -- | Timothy Shuler | |
| Deed | $110,000 | -- |
Source: Public Records
Mortgage History
| Date | Status | Loan Amount | Loan Type |
|---|---|---|---|
| Open | $50,000 | Stand Alone Refi Refinance Of Original Loan | |
| Closed | $50,000 | Stand Alone Refi Refinance Of Original Loan | |
| Previous Owner | $206,334 | FHA |
Source: Public Records
Similar Homes in the area
Source: Global MLS
MLS Number: 202520762
APN: 523400-301-013-0001-042-000-0000
Nearby Homes
- 9 Peggy Ann Rd
- 2 Treehouse Ln
- 25 Algonquin Dr
- 68 Dean Thomas Way
- 24 Dean Thomas Way Unit Lot 23
- 59 Dean Thomas Way
- L3 Clendon Brook Rd Unit ADIRONDACK PK
- 6 Bishops Ct
- 19 Pinion Pine Ln
- 14 Stone Pine Ln
- 38 Warren Ln
- 833 W Mountain Rd
- 27 Willow Rd
- 47 Herald Dr
- 23 Westland Ave
- 50 Nicole Dr
- 59 Richmond Hill Dr
- 36 Herald Dr
- 1 Sylvan Ave
- 19 Queen Mary Dr






