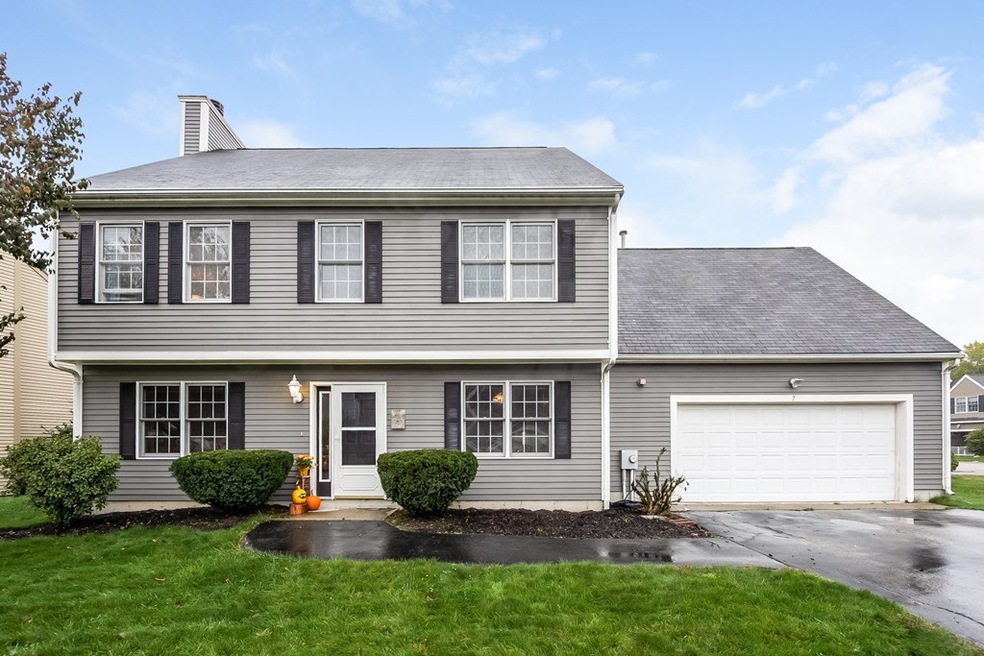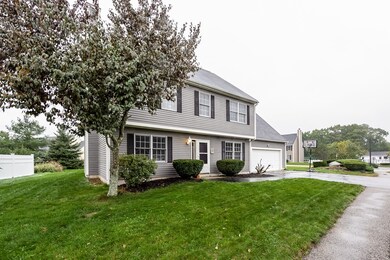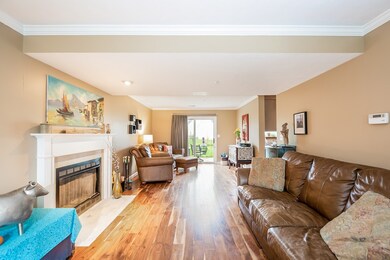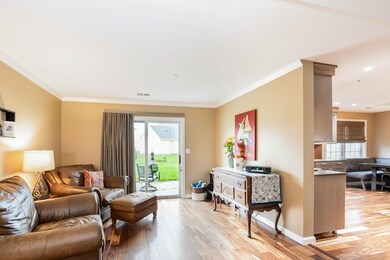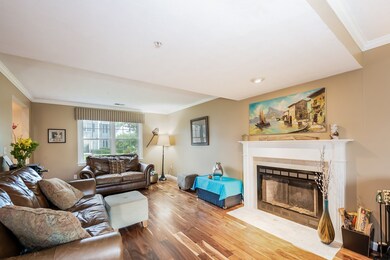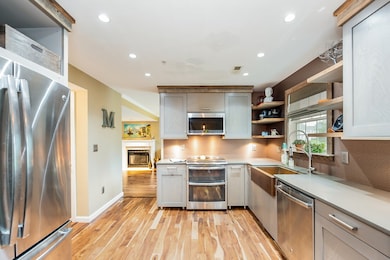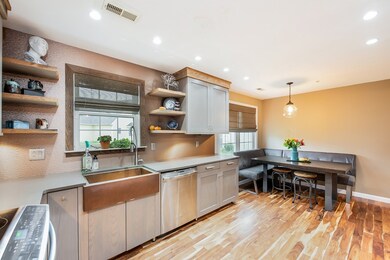
7 Pelican Dr Walpole, MA 02081
Highlights
- Wood Flooring
- Attic
- ENERGY STAR Qualified Dryer
- Elm Street School Rated A-
- Forced Air Heating and Cooling System
About This Home
As of May 2019NEW PRICE!!! Make An Offer! Come see all the major upgrades throughout this beautiful home. Great opportunity to own in the Swan Pond community! Walking distance to train, restaurants, and shops in downtown Walpole. Desirable end unit on corner lot feels like single-family living. 1st floor open floor plan w/hardwood floors throughout & crown molding which includes a formal dining room, new custom kitchen w/SS appliances & breakfast nook, updated half bath and front to back living room w/ fireplace & sliding glass doors going out to a private patio with access to large shared grounds. 2nd floor w/ hardwood floors includes spacious MBR suite with en suite bathroom, 3 additional generously sized BR's and 2nd floor full bath & laundry. A separate staircase to finished bonus room w/ hardwood floors that could be used as a game room or 5th BR. Large two-car garage, plenty of storage and the possibility for expansion in large walk up attic! Complex features pools, tennis courts & clubroom.
Townhouse Details
Home Type
- Townhome
Est. Annual Taxes
- $8,699
Year Built
- Built in 1998
HOA Fees
- $302 per month
Parking
- 2 Car Garage
Kitchen
- Oven
- Cooktop
- Microwave
- ENERGY STAR Qualified Refrigerator
- Freezer
- ENERGY STAR Qualified Dishwasher
- Disposal
Laundry
- ENERGY STAR Qualified Dryer
- ENERGY STAR Qualified Washer
Utilities
- Forced Air Heating and Cooling System
- Natural Gas Water Heater
- Cable TV Available
Additional Features
- Wood Flooring
- Year Round Access
- Attic
Community Details
- Pets Allowed
Listing and Financial Details
- Assessor Parcel Number M:00032 B:00047 L:07PEL
Ownership History
Purchase Details
Home Financials for this Owner
Home Financials are based on the most recent Mortgage that was taken out on this home.Purchase Details
Home Financials for this Owner
Home Financials are based on the most recent Mortgage that was taken out on this home.Purchase Details
Home Financials for this Owner
Home Financials are based on the most recent Mortgage that was taken out on this home.Similar Homes in the area
Home Values in the Area
Average Home Value in this Area
Purchase History
| Date | Type | Sale Price | Title Company |
|---|---|---|---|
| Not Resolvable | $536,000 | -- | |
| Not Resolvable | $515,000 | -- | |
| Deed | $268,450 | -- |
Mortgage History
| Date | Status | Loan Amount | Loan Type |
|---|---|---|---|
| Open | $207,000 | Stand Alone Refi Refinance Of Original Loan | |
| Open | $421,600 | New Conventional | |
| Previous Owner | $412,000 | New Conventional | |
| Previous Owner | $212,000 | No Value Available | |
| Previous Owner | $234,000 | No Value Available | |
| Previous Owner | $240,000 | No Value Available | |
| Previous Owner | $234,000 | No Value Available | |
| Previous Owner | $214,750 | Purchase Money Mortgage |
Property History
| Date | Event | Price | Change | Sq Ft Price |
|---|---|---|---|---|
| 05/31/2019 05/31/19 | Sold | $536,000 | -1.3% | $229 / Sq Ft |
| 04/17/2019 04/17/19 | Pending | -- | -- | -- |
| 04/10/2019 04/10/19 | For Sale | $542,900 | +5.4% | $232 / Sq Ft |
| 01/07/2019 01/07/19 | Sold | $515,000 | 0.0% | $220 / Sq Ft |
| 11/17/2018 11/17/18 | Pending | -- | -- | -- |
| 11/08/2018 11/08/18 | Price Changed | $514,900 | -2.7% | $220 / Sq Ft |
| 10/04/2018 10/04/18 | For Sale | $529,000 | -- | $226 / Sq Ft |
Tax History Compared to Growth
Tax History
| Year | Tax Paid | Tax Assessment Tax Assessment Total Assessment is a certain percentage of the fair market value that is determined by local assessors to be the total taxable value of land and additions on the property. | Land | Improvement |
|---|---|---|---|---|
| 2025 | $8,699 | $678,000 | $0 | $678,000 |
| 2024 | $7,915 | $598,700 | $0 | $598,700 |
| 2023 | $7,276 | $523,800 | $0 | $523,800 |
| 2022 | $7,404 | $512,000 | $0 | $512,000 |
| 2021 | $7,451 | $502,100 | $0 | $502,100 |
| 2020 | $7,239 | $482,900 | $0 | $482,900 |
| 2019 | $7,079 | $468,800 | $0 | $468,800 |
| 2018 | $7,110 | $465,600 | $0 | $465,600 |
| 2017 | $6,929 | $452,000 | $0 | $452,000 |
| 2016 | $6,759 | $434,400 | $0 | $434,400 |
| 2015 | $6,363 | $405,300 | $0 | $405,300 |
| 2014 | $5,967 | $378,600 | $0 | $378,600 |
Agents Affiliated with this Home
-

Seller's Agent in 2019
Gilda Radosta
Norfolk County Rentals & Sales
(781) 789-4947
1 Total Sale
-

Seller's Agent in 2019
Derek Greene
The Greene Realty Group
(860) 560-1006
3 in this area
2,958 Total Sales
-
S
Buyer's Agent in 2019
Scott Goldsmith
Gibson Sotheby's International Realty
(617) 529-2434
85 Total Sales
Map
Source: MLS Property Information Network (MLS PIN)
MLS Number: 72405672
APN: WALP-000032-000047-P000007EL
- 24 Pelican Dr
- 158 Clear Pond Dr Unit 158
- 1188 Main St
- 1160 R Main St
- 9 Greenwood Rd Unit 11
- 89 Lewis Ave
- 7 Trafalgar Ln
- 31 Granite St
- 65-67 Diamond St
- 61 Broad St
- 336 Common St
- 3 Stetson Cir
- 7 Mason St
- 26 Kittredge St
- 80 Pocahontas St
- 3310 Pennington Dr Unit 310
- 22 Fern Dr
- 11 Rainbow Pond Dr Unit 7
- 30 Forsythia Dr
- 1475 Washington St
