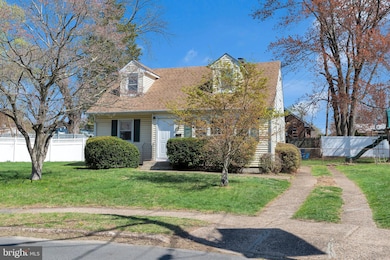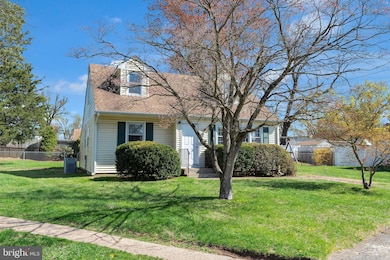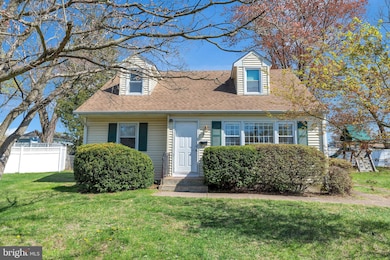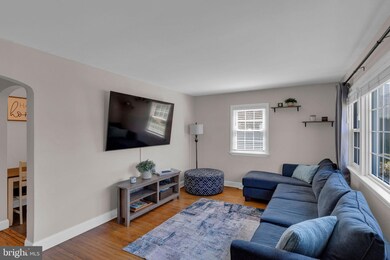
Highlights
- Cape Cod Architecture
- Wood Flooring
- Cul-De-Sac
- Deck
- No HOA
- Eat-In Kitchen
About This Home
As of June 2025Charming 4 Bedroom Cape Cod tucked at the end of a quiet cul-de-sac in the Wynnewood Manor neighborhood of Ewing. This home offers hardwood floors throughout and a flexible layout that works for a variety of needs. The main level features two large bedrooms and a full bath, a light-filled living room with hardwood flooring, and an eat-in kitchen with granite countertops. Just off the kitchen is a convenient first-floor laundry area. On the second floor you'll find two good sized bedrooms -- one doubling as an office as well, and additional storage area in the attic eaves. Any of the bedrooms could easily be used as a home office, playroom, or family room. Enjoy the outdoors with a nicely sized, fenced-in yard that includes a deck, an attached storage shed, and a children’s playset. With mature trees and a quiet cul de sac location offering privacy and no through-traffic, this home provides a serene setting while still being close to major roads, schools, and amenities. A solid home and a great opportunity to make it your own!
Last Agent to Sell the Property
Real Broker, LLC License #RS250233 Listed on: 04/18/2025

Home Details
Home Type
- Single Family
Est. Annual Taxes
- $7,252
Year Built
- Built in 1955
Lot Details
- 4,194 Sq Ft Lot
- Lot Dimensions are 38.57 x 108.73
- Cul-De-Sac
- Chain Link Fence
- Back, Front, and Side Yard
- Property is in good condition
- Property is zoned R-2
Home Design
- Cape Cod Architecture
- Frame Construction
- Shingle Roof
Interior Spaces
- 1,308 Sq Ft Home
- Property has 2 Levels
- Living Room
- Crawl Space
Kitchen
- Eat-In Kitchen
- Gas Oven or Range
- Built-In Microwave
- Dishwasher
Flooring
- Wood
- Vinyl
Bedrooms and Bathrooms
- 1 Full Bathroom
- Bathtub with Shower
Laundry
- Laundry Room
- Laundry on main level
- Dryer
- Washer
Parking
- 3 Parking Spaces
- 3 Driveway Spaces
- On-Street Parking
Outdoor Features
- Deck
- Shed
- Play Equipment
Utilities
- Forced Air Heating and Cooling System
- Natural Gas Water Heater
- Cable TV Available
Community Details
- No Home Owners Association
- Wynnewood Manor Subdivision
Listing and Financial Details
- Tax Lot 00056
- Assessor Parcel Number 02-00491-00056
Ownership History
Purchase Details
Home Financials for this Owner
Home Financials are based on the most recent Mortgage that was taken out on this home.Purchase Details
Home Financials for this Owner
Home Financials are based on the most recent Mortgage that was taken out on this home.Purchase Details
Home Financials for this Owner
Home Financials are based on the most recent Mortgage that was taken out on this home.Purchase Details
Home Financials for this Owner
Home Financials are based on the most recent Mortgage that was taken out on this home.Purchase Details
Purchase Details
Home Financials for this Owner
Home Financials are based on the most recent Mortgage that was taken out on this home.Similar Homes in the area
Home Values in the Area
Average Home Value in this Area
Purchase History
| Date | Type | Sale Price | Title Company |
|---|---|---|---|
| Deed | $337,500 | Foundation Title | |
| Deed | $337,500 | Foundation Title | |
| Deed | $181,500 | First American Title | |
| Deed | $167,500 | Premiuer Abstartc & Title Ag | |
| Deed | $100,000 | Allstates Title Services Inc | |
| Sheriffs Deed | -- | Attorney | |
| Deed | $218,000 | -- |
Mortgage History
| Date | Status | Loan Amount | Loan Type |
|---|---|---|---|
| Previous Owner | $211,640 | FHA | |
| Previous Owner | $178,212 | FHA | |
| Previous Owner | $7,000 | Stand Alone First | |
| Previous Owner | $80,000 | New Conventional | |
| Previous Owner | $214,631 | New Conventional |
Property History
| Date | Event | Price | Change | Sq Ft Price |
|---|---|---|---|---|
| 06/16/2025 06/16/25 | Sold | $337,500 | +5.5% | $258 / Sq Ft |
| 05/14/2025 05/14/25 | Pending | -- | -- | -- |
| 04/18/2025 04/18/25 | For Sale | $320,000 | +76.3% | $245 / Sq Ft |
| 04/03/2020 04/03/20 | Sold | $181,500 | -1.8% | $139 / Sq Ft |
| 02/02/2020 02/02/20 | Pending | -- | -- | -- |
| 01/24/2020 01/24/20 | For Sale | $184,900 | 0.0% | $141 / Sq Ft |
| 12/04/2019 12/04/19 | Pending | -- | -- | -- |
| 11/25/2019 11/25/19 | For Sale | $184,900 | +10.4% | $141 / Sq Ft |
| 02/16/2017 02/16/17 | Sold | $167,500 | +1.6% | $128 / Sq Ft |
| 11/17/2016 11/17/16 | Pending | -- | -- | -- |
| 11/03/2016 11/03/16 | For Sale | $164,900 | -1.6% | $126 / Sq Ft |
| 10/21/2016 10/21/16 | Off Market | $167,500 | -- | -- |
| 10/20/2016 10/20/16 | For Sale | $164,900 | 0.0% | $126 / Sq Ft |
| 09/09/2016 09/09/16 | Pending | -- | -- | -- |
| 07/31/2016 07/31/16 | Price Changed | $164,900 | -2.9% | $126 / Sq Ft |
| 07/21/2016 07/21/16 | Price Changed | $169,900 | -2.9% | $130 / Sq Ft |
| 07/07/2016 07/07/16 | For Sale | $174,900 | +74.9% | $134 / Sq Ft |
| 12/23/2015 12/23/15 | Sold | $100,000 | 0.0% | $76 / Sq Ft |
| 11/23/2015 11/23/15 | Pending | -- | -- | -- |
| 11/10/2015 11/10/15 | For Sale | $100,000 | -- | $76 / Sq Ft |
Tax History Compared to Growth
Tax History
| Year | Tax Paid | Tax Assessment Tax Assessment Total Assessment is a certain percentage of the fair market value that is determined by local assessors to be the total taxable value of land and additions on the property. | Land | Improvement |
|---|---|---|---|---|
| 2024 | $6,817 | $184,400 | $54,700 | $129,700 |
| 2023 | $6,817 | $184,400 | $54,700 | $129,700 |
| 2022 | $6,633 | $184,400 | $54,700 | $129,700 |
| 2021 | $6,471 | $184,400 | $54,700 | $129,700 |
| 2020 | $6,378 | $184,400 | $54,700 | $129,700 |
| 2019 | $5,582 | $165,700 | $54,700 | $111,000 |
| 2018 | $6,270 | $118,700 | $45,700 | $73,000 |
| 2017 | $4,951 | $91,600 | $45,700 | $45,900 |
| 2016 | $4,884 | $91,600 | $45,700 | $45,900 |
| 2015 | $4,819 | $91,600 | $45,700 | $45,900 |
| 2014 | $4,806 | $91,600 | $45,700 | $45,900 |
Agents Affiliated with this Home
-

Seller's Agent in 2025
Anna Lieggi
Real Broker, LLC
(609) 731-1506
2 in this area
27 Total Sales
-

Buyer's Agent in 2025
Bernice Bigley
Keller Williams Premier
(609) 610-8820
1 in this area
51 Total Sales
-

Seller's Agent in 2020
Brandon Rasmussen
Keller Williams Premier
(609) 651-5167
12 in this area
223 Total Sales
-

Seller's Agent in 2017
Anne-Marie Tustin
Keller Williams Premier
(609) 575-8801
1 in this area
50 Total Sales
-

Buyer's Agent in 2017
Theresa Flesch
Opus Elite Real Estate of NJ, LLC
(609) 635-6654
1 in this area
17 Total Sales
-

Seller's Agent in 2015
Kevin Wallace
MLS Direct
(609) 820-8947
79 Total Sales
Map
Source: Bright MLS
MLS Number: NJME2058050
APN: 02-00491-0000-00056
- 183 Franklyn Rd
- 209 Clamer Rd
- 351 Silvia St Unit BUILDING C
- 495 Silvia St
- 860 Lower Ferry Rd Unit 6D
- 860 Lower Ferry Rd Unit 2C
- 860 Lower Ferry Rd Unit 6F
- 145 Palmer Ln
- 521 Mrtn King Jr Blvd
- 21 Dixmont Ave
- 489 Grand Ave
- 17 Acton Ave
- 1075 Fireside Ave
- 893 Parkway Ave
- 15 Decou Ave
- 1528 Stuyvesant Ave
- 106 Rutledge Ave
- 83 Theresa St
- 6 Dixfield Ave
- 126 Rutledge Ave






