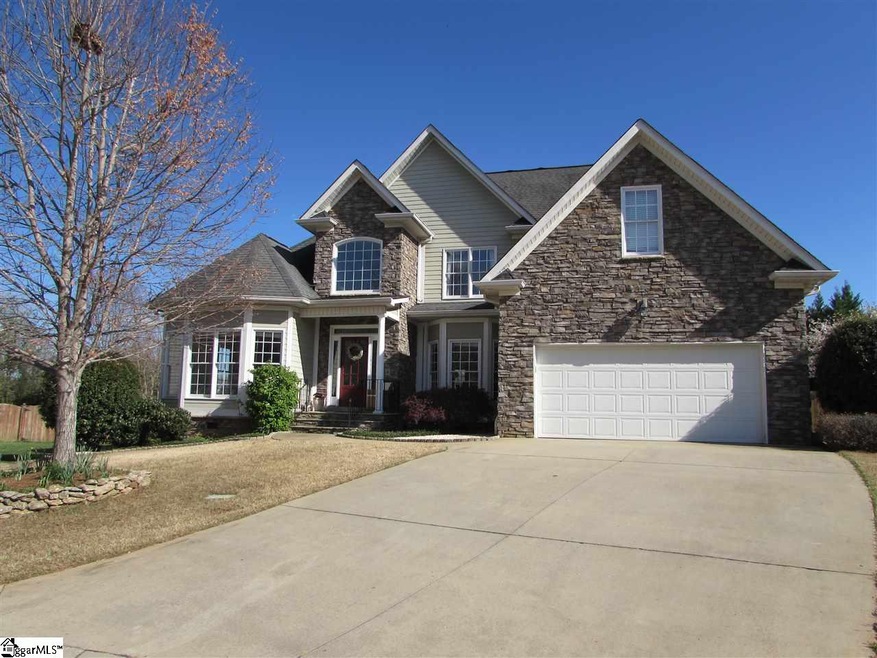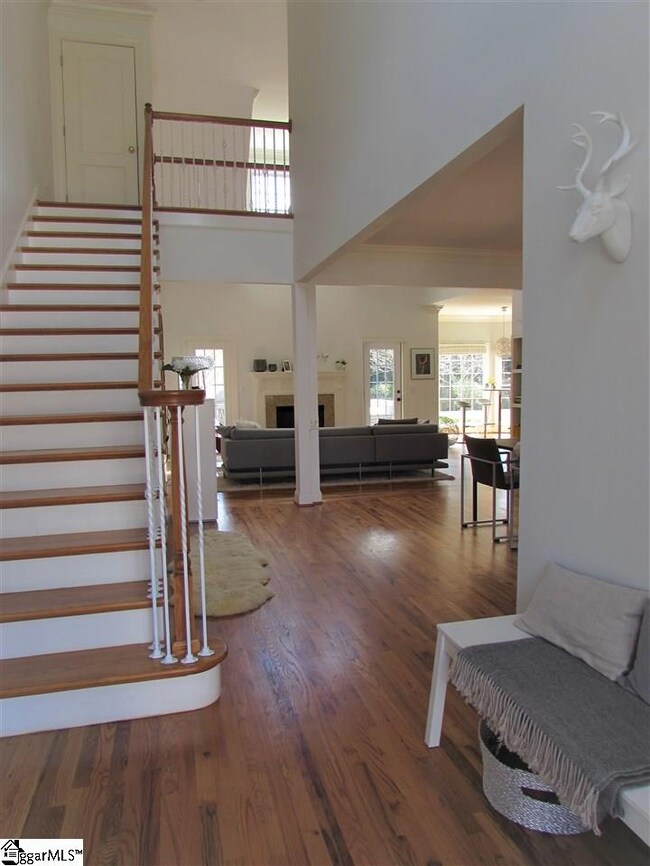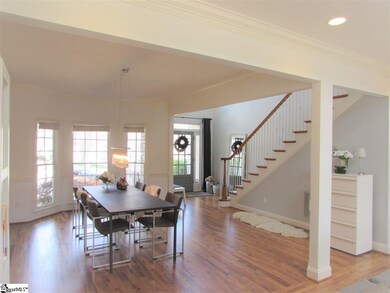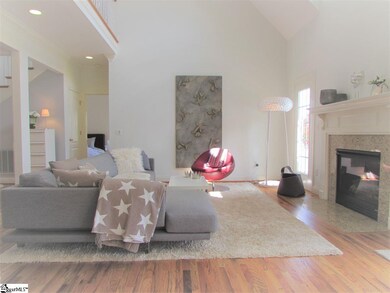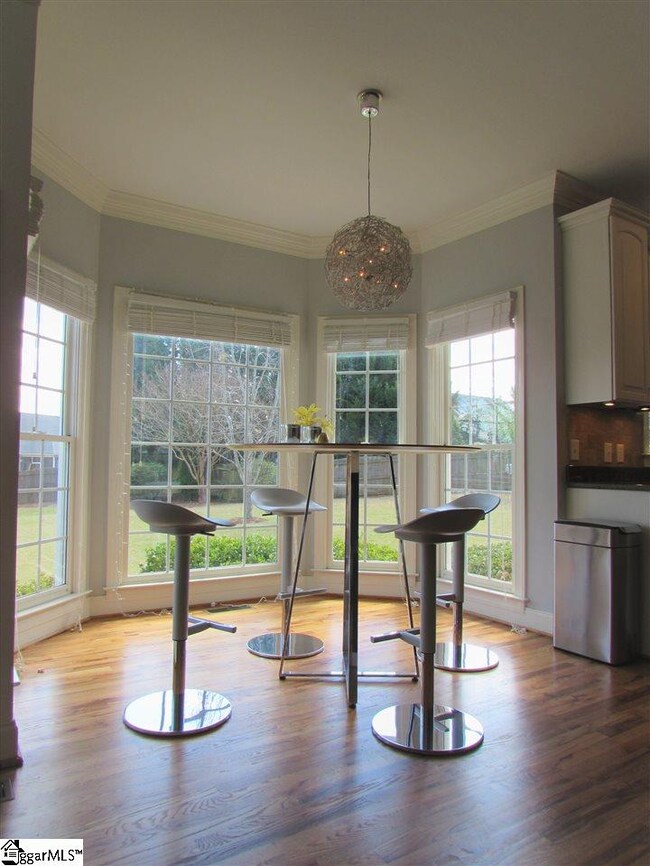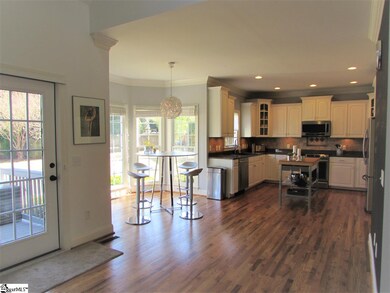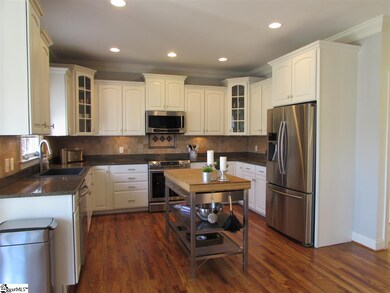
7 Peter Brook Ct Simpsonville, SC 29681
Highlights
- Open Floorplan
- Deck
- Cathedral Ceiling
- Bell's Crossing Elementary School Rated A
- Traditional Architecture
- Wood Flooring
About This Home
As of November 2019Beautiful Home! Perfect Location! - 4BR, 3.5BA plus bonus on cul-de-sac lot in Kilgore Farms. You will love this charming two-story home and enjoy the outside with a beautiful back deck and the large completely fenced in backyard. The home offers your master bedroom on main with sitting room and trey ceiling. Enjoy the large kitchen with fairly new Samsung stainless steel appliances, granite countertops & tiled backsplash. Additional butler’s pantry adds more storage. Splendid hardwood floors throughout main level (except laundry & bath). Walk-in laundry room with extra storage for your convenience. Upstairs are 3 additional bedrooms, one with an attached bathroom - great for a guestroom, other two bedrooms share a Jack-and Jill bath. Also features a bonus room.
Home Details
Home Type
- Single Family
Est. Annual Taxes
- $2,035
Year Built
- 2004
Lot Details
- 0.39 Acre Lot
- Lot Dimensions are 140x154x76x125
- Cul-De-Sac
- Fenced Yard
- Level Lot
- Sprinkler System
- Few Trees
HOA Fees
- $50 Monthly HOA Fees
Home Design
- Traditional Architecture
- Architectural Shingle Roof
- Stone Exterior Construction
Interior Spaces
- 2,735 Sq Ft Home
- 3,200-3,399 Sq Ft Home
- 2-Story Property
- Open Floorplan
- Smooth Ceilings
- Cathedral Ceiling
- Ceiling Fan
- Gas Log Fireplace
- Tilt-In Windows
- Window Treatments
- Two Story Entrance Foyer
- Great Room
- Breakfast Room
- Dining Room
- Home Office
- Bonus Room
- Crawl Space
- Storage In Attic
- Fire and Smoke Detector
Kitchen
- Electric Oven
- Self-Cleaning Oven
- Electric Cooktop
- Built-In Microwave
- Dishwasher
- Granite Countertops
Flooring
- Wood
- Carpet
- Ceramic Tile
Bedrooms and Bathrooms
- 4 Bedrooms | 1 Primary Bedroom on Main
- Walk-In Closet
- Primary Bathroom is a Full Bathroom
- 3.5 Bathrooms
- Dual Vanity Sinks in Primary Bathroom
- Jetted Tub in Primary Bathroom
- Hydromassage or Jetted Bathtub
- Separate Shower
Laundry
- Laundry Room
- Laundry on main level
Parking
- 2 Car Attached Garage
- Garage Door Opener
Outdoor Features
- Deck
Utilities
- Multiple cooling system units
- Central Air
- Heating System Uses Natural Gas
- Underground Utilities
- Gas Water Heater
- Cable TV Available
Community Details
Overview
- N&H Enterprices 864 467 1600 HOA
- Built by Nova Homes
- Kilgore Farms Subdivision
- Mandatory home owners association
Amenities
- Common Area
Recreation
- Community Playground
- Community Pool
Ownership History
Purchase Details
Home Financials for this Owner
Home Financials are based on the most recent Mortgage that was taken out on this home.Purchase Details
Home Financials for this Owner
Home Financials are based on the most recent Mortgage that was taken out on this home.Purchase Details
Purchase Details
Home Financials for this Owner
Home Financials are based on the most recent Mortgage that was taken out on this home.Similar Homes in Simpsonville, SC
Home Values in the Area
Average Home Value in this Area
Purchase History
| Date | Type | Sale Price | Title Company |
|---|---|---|---|
| Deed | $375,000 | None Available | |
| Deed | $339,000 | -- | |
| Deed | $318,000 | None Available | |
| Warranty Deed | $330,000 | -- |
Mortgage History
| Date | Status | Loan Amount | Loan Type |
|---|---|---|---|
| Open | $148,888 | Credit Line Revolving | |
| Open | $344,250 | New Conventional | |
| Closed | $345,000 | New Conventional | |
| Previous Owner | $322,050 | No Value Available | |
| Previous Owner | -- | No Value Available | |
| Previous Owner | $297,950 | FHA |
Property History
| Date | Event | Price | Change | Sq Ft Price |
|---|---|---|---|---|
| 11/04/2019 11/04/19 | Sold | $375,000 | 0.0% | $134 / Sq Ft |
| 09/12/2019 09/12/19 | For Sale | $375,000 | +10.6% | $134 / Sq Ft |
| 06/01/2017 06/01/17 | Sold | $339,000 | -2.0% | $106 / Sq Ft |
| 04/13/2017 04/13/17 | Pending | -- | -- | -- |
| 03/30/2017 03/30/17 | For Sale | $345,900 | -- | $108 / Sq Ft |
Tax History Compared to Growth
Tax History
| Year | Tax Paid | Tax Assessment Tax Assessment Total Assessment is a certain percentage of the fair market value that is determined by local assessors to be the total taxable value of land and additions on the property. | Land | Improvement |
|---|---|---|---|---|
| 2024 | $2,238 | $14,820 | $2,400 | $12,420 |
| 2023 | $2,238 | $14,820 | $2,400 | $12,420 |
| 2022 | $2,160 | $14,820 | $2,400 | $12,420 |
| 2021 | $2,126 | $14,820 | $2,400 | $12,420 |
| 2020 | $2,256 | $14,820 | $2,400 | $12,420 |
| 2019 | $2,007 | $13,380 | $2,200 | $11,180 |
| 2018 | $2,116 | $13,380 | $2,200 | $11,180 |
| 2017 | $2,116 | $13,380 | $2,200 | $11,180 |
| 2016 | $2,035 | $334,390 | $55,000 | $279,390 |
| 2015 | $2,033 | $334,390 | $55,000 | $279,390 |
| 2014 | $1,989 | $328,160 | $60,000 | $268,160 |
Agents Affiliated with this Home
-
Shelly DeVreese

Seller's Agent in 2019
Shelly DeVreese
Coldwell Banker Caine/Williams
(864) 607-2826
3 in this area
55 Total Sales
-
R
Buyer's Agent in 2019
Rosalyn Western
Encore Realty
-
Sonja Neufeld

Seller's Agent in 2017
Sonja Neufeld
Wetzel Realty
(864) 881-2003
3 in this area
20 Total Sales
-
Paul Wetzel
P
Seller Co-Listing Agent in 2017
Paul Wetzel
Wetzel Realty
(864) 386-1027
5 Total Sales
-
Wendy Mckee

Buyer's Agent in 2017
Wendy Mckee
BHHS C Dan Joyner - Midtown
(864) 230-0389
7 in this area
78 Total Sales
Map
Source: Greater Greenville Association of REALTORS®
MLS Number: 1340743
APN: 0550.19-01-027.00
- 418 Kilgore Farms Cir
- 8 Pasture Place
- 106 Granary Dr
- 2 Quiet Creek Ct
- 9 Raven Falls Ln
- 208 Arborwalk Ct
- 313 Stayman Ct
- 232 Raven Falls Ln
- 314 Stayman Ct
- 1948 Jonesville Rd
- 132 Creek Shoals Dr
- 1906 Jonesville Rd
- 59 Young Harris Dr
- 109 Windsor Creek Ct
- 203 Crown Empire Ct
- 107 Young Harris Dr
- 241 Meadow Blossom Way
- 255 Meadow Blossom Way
- 607 Greening Dr
- 216 Bruce Farm Rd
