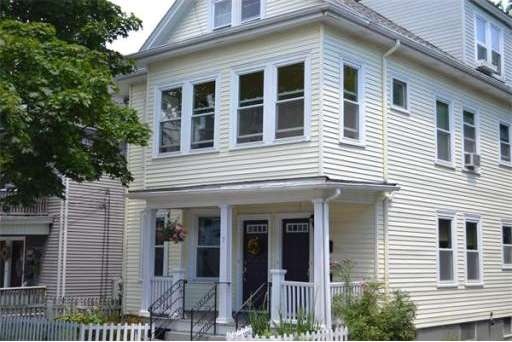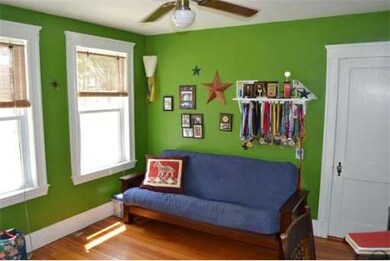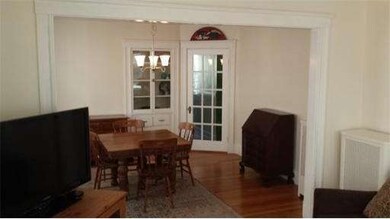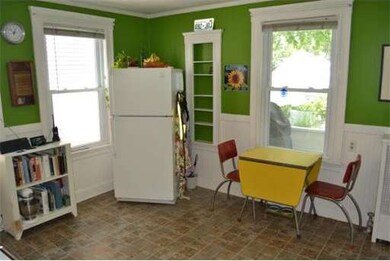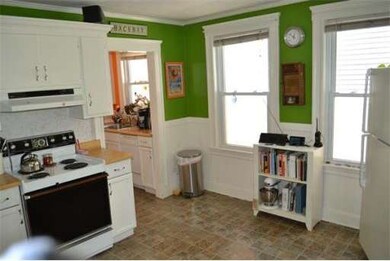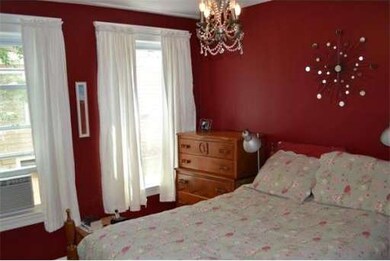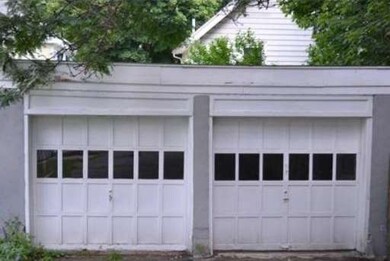
7 Phelps St Unit 1 Salem, MA 01970
Broad Street NeighborhoodAbout This Home
As of October 2024Conveniently located near downtown Salem on a dead-end street, this two bedroom one bath condo includes a spacious living room, formal dining room with china cabinet, eat-in-kitchen, yard for relaxing and entertaining, 1 car garage plus 1 off-street space, storage in basement, hardwood floors, replacement windows and period details throughout. Restaurants, shops and commuter rail are all nearby.
Last Agent to Sell the Property
Sagan Harborside Sotheby's International Realty Listed on: 03/18/2014

Last Buyer's Agent
Sharon Kalagher
Century 21 North East License #448553929
Property Details
Home Type
Condominium
Est. Annual Taxes
$4,832
Year Built
1920
Lot Details
0
Listing Details
- Unit Level: 1
- Unit Placement: Ground
- Special Features: None
- Property Sub Type: Condos
- Year Built: 1920
Interior Features
- Has Basement: Yes
- Number of Rooms: 5
- Amenities: Public Transportation, Shopping, Park, Golf Course, Medical Facility, Laundromat, Bike Path, House of Worship, Public School, T-Station, University
- Electric: Circuit Breakers
- Energy: Insulated Windows, Insulated Doors
- Flooring: Tile, Vinyl, Hardwood
- Interior Amenities: Cable Available
- Bedroom 2: First Floor
- Bathroom #1: First Floor
- Kitchen: First Floor
- Living Room: First Floor
- Master Bedroom: First Floor
- Master Bedroom Description: Flooring - Hardwood
- Dining Room: First Floor
Exterior Features
- Construction: Frame
- Exterior: Aluminum
- Exterior Unit Features: Porch
Garage/Parking
- Garage Parking: Detached
- Garage Spaces: 1
- Parking: Off-Street
- Parking Spaces: 1
Utilities
- Heat Zones: 1
- Hot Water: Oil
- Utility Connections: for Electric Oven, for Electric Dryer, Washer Hookup
Condo/Co-op/Association
- Association Fee Includes: Water, Sewer, Master Insurance
- Association Pool: No
- Management: No Management
- Pets Allowed: Yes w/ Restrictions
- No Units: 3
- Unit Building: 1
Ownership History
Purchase Details
Home Financials for this Owner
Home Financials are based on the most recent Mortgage that was taken out on this home.Purchase Details
Home Financials for this Owner
Home Financials are based on the most recent Mortgage that was taken out on this home.Purchase Details
Home Financials for this Owner
Home Financials are based on the most recent Mortgage that was taken out on this home.Purchase Details
Similar Home in Salem, MA
Home Values in the Area
Average Home Value in this Area
Purchase History
| Date | Type | Sale Price | Title Company |
|---|---|---|---|
| Condominium Deed | $430,000 | None Available | |
| Condominium Deed | $430,000 | None Available | |
| Deed | $228,000 | -- | |
| Deed | $228,000 | -- | |
| Deed | $245,000 | -- | |
| Deed | $245,000 | -- | |
| Deed | $217,500 | -- | |
| Deed | $217,500 | -- |
Mortgage History
| Date | Status | Loan Amount | Loan Type |
|---|---|---|---|
| Open | $417,100 | Purchase Money Mortgage | |
| Closed | $417,100 | Purchase Money Mortgage | |
| Previous Owner | $221,160 | New Conventional | |
| Previous Owner | $196,000 | Purchase Money Mortgage | |
| Previous Owner | $36,750 | No Value Available |
Property History
| Date | Event | Price | Change | Sq Ft Price |
|---|---|---|---|---|
| 10/10/2024 10/10/24 | Sold | $430,000 | 0.0% | $445 / Sq Ft |
| 09/06/2024 09/06/24 | Pending | -- | -- | -- |
| 08/20/2024 08/20/24 | For Sale | $429,900 | +88.6% | $445 / Sq Ft |
| 08/29/2014 08/29/14 | Sold | $228,000 | 0.0% | $236 / Sq Ft |
| 08/09/2014 08/09/14 | Pending | -- | -- | -- |
| 06/13/2014 06/13/14 | Off Market | $228,000 | -- | -- |
| 03/18/2014 03/18/14 | For Sale | $224,900 | -- | $233 / Sq Ft |
Tax History Compared to Growth
Tax History
| Year | Tax Paid | Tax Assessment Tax Assessment Total Assessment is a certain percentage of the fair market value that is determined by local assessors to be the total taxable value of land and additions on the property. | Land | Improvement |
|---|---|---|---|---|
| 2025 | $4,832 | $426,100 | $0 | $426,100 |
| 2024 | $4,720 | $406,200 | $0 | $406,200 |
| 2023 | $4,649 | $371,600 | $0 | $371,600 |
| 2022 | $4,485 | $338,500 | $0 | $338,500 |
| 2021 | $4,416 | $320,000 | $0 | $320,000 |
| 2020 | $4,355 | $301,400 | $0 | $301,400 |
| 2019 | $4,217 | $279,300 | $0 | $279,300 |
| 2018 | $3,911 | $254,300 | $0 | $254,300 |
| 2017 | $3,833 | $241,700 | $0 | $241,700 |
| 2016 | $3,628 | $231,500 | $0 | $231,500 |
| 2015 | $3,633 | $221,400 | $0 | $221,400 |
Agents Affiliated with this Home
-
M
Seller's Agent in 2024
Mark Wade
Coldwell Banker Realty - Marblehead
-
J
Buyer's Agent in 2024
Jeffrey Terlik
Keller Williams Realty Evolution
-
T
Seller's Agent in 2014
Team Harborside
Sagan Harborside Sotheby's International Realty
-
S
Buyer's Agent in 2014
Sharon Kalagher
Century 21 North East
Map
Source: MLS Property Information Network (MLS PIN)
MLS Number: 71646619
APN: SALE-000025-000000-000317-000801-000801
- 43 Endicott St
- 12 May St Unit B
- 35 Flint St Unit 209
- 9 Boston St Unit 3
- 102 Margin St
- 146 Federal St
- 11 Summer St
- 304 Essex St Unit 1
- 107 Campbell St
- 6 River St
- 140 Washington St Unit 1C
- 24 Cabot St Unit 1
- 13 Oak St
- 8 Langdon St
- 15 Lynde St Unit 1
- 8 Ward St
- 51 Lafayette St Unit 506
- 51 Lafayette St Unit 304
- 20 Central St Unit 405
- 20 Central St Unit 402
