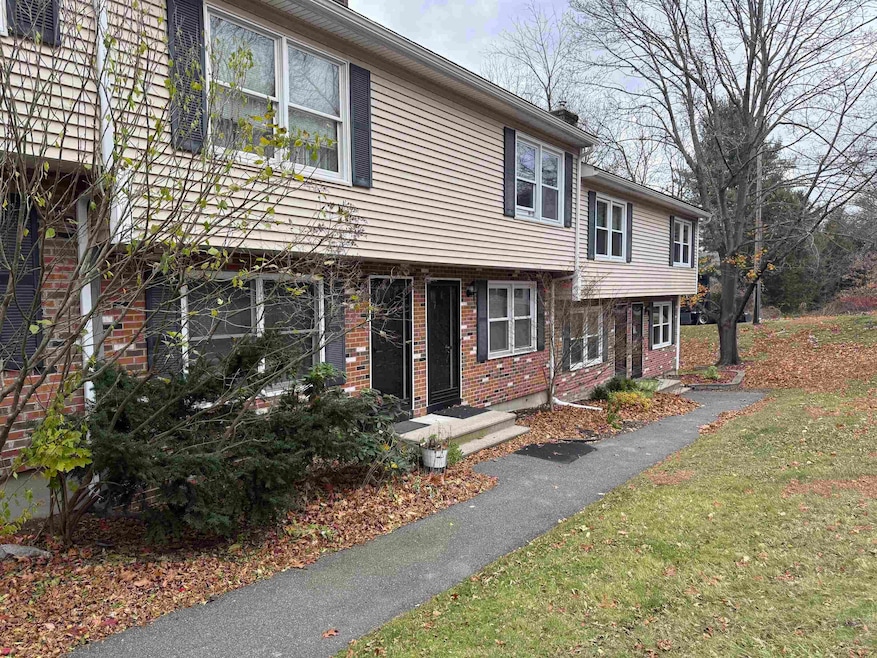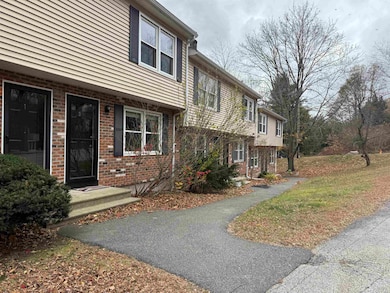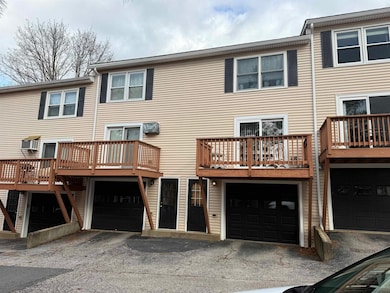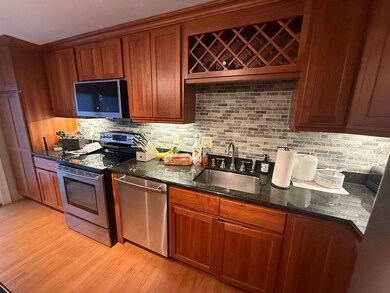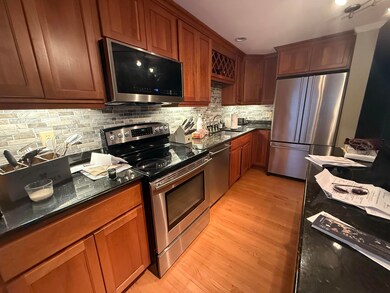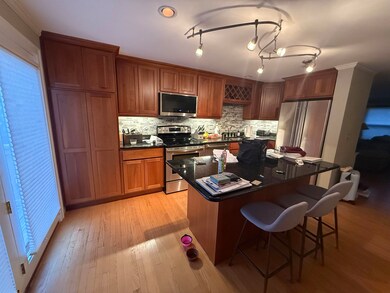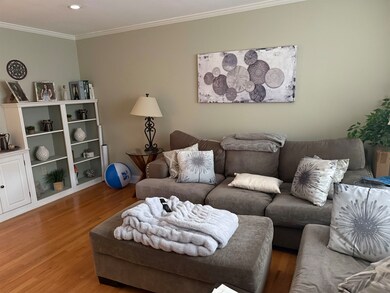7 Picadilly Ct Manchester, NH 03104
Estimated payment $2,103/month
Highlights
- Deck
- 1 Car Direct Access Garage
- Baseboard Heating
- Wood Flooring
- Kitchen Island
About This Home
Don’t miss this rare chance to get into Piccadilly Court in Manchester’s North End! Enjoy a spacious eat-in kitchen ideal for gatherings, an open family room with a warm fireplace, and sun-filled rooms throughout. Upstairs offers two roomy bedrooms and a large full bath with a built-in vanity area.
An attached one-car garage gives you convenience and bonus storage, and the low-maintenance lifestyle means no snow removal or landscaping headaches.
Homes here don’t come up often—schedule your showing today!
Listing Agent
RE/MAX Synergy Brokerage Phone: 603-233-7744 License #073729 Listed on: 11/13/2025

Open House Schedule
-
Sunday, November 16, 202511:00 am to 1:00 pm11/16/2025 11:00:00 AM +00:0011/16/2025 1:00:00 PM +00:00Add to Calendar
Townhouse Details
Home Type
- Townhome
Est. Annual Taxes
- $3,738
Year Built
- Built in 1981
Parking
- 1 Car Direct Access Garage
- Automatic Garage Door Opener
- Driveway
Home Design
- Concrete Foundation
- Wood Frame Construction
Interior Spaces
- Property has 2 Levels
- Basement
- Interior Basement Entry
Kitchen
- Microwave
- Dishwasher
- Kitchen Island
Flooring
- Wood
- Tile
Bedrooms and Bathrooms
- 2 Bedrooms
Laundry
- Dryer
- Washer
Home Security
Outdoor Features
- Deck
Schools
- Webster Elementary School
- Hillside Middle School
- Central High School
Utilities
- Baseboard Heating
- Cable TV Available
Listing and Financial Details
- Legal Lot and Block D / 0005
- Assessor Parcel Number 0226
Map
Home Values in the Area
Average Home Value in this Area
Tax History
| Year | Tax Paid | Tax Assessment Tax Assessment Total Assessment is a certain percentage of the fair market value that is determined by local assessors to be the total taxable value of land and additions on the property. | Land | Improvement |
|---|---|---|---|---|
| 2024 | $3,738 | $190,900 | $0 | $190,900 |
| 2023 | $3,600 | $190,900 | $0 | $190,900 |
| 2022 | $3,482 | $190,900 | $0 | $190,900 |
| 2021 | $3,375 | $190,900 | $0 | $190,900 |
| 2020 | $3,277 | $132,900 | $0 | $132,900 |
| 2019 | $3,232 | $132,900 | $0 | $132,900 |
| 2018 | $3,111 | $132,900 | $0 | $132,900 |
| 2017 | $3,160 | $132,900 | $0 | $132,900 |
| 2016 | $3,075 | $132,900 | $0 | $132,900 |
| 2015 | $3,197 | $136,400 | $0 | $136,400 |
| 2014 | $3,205 | $136,400 | $0 | $136,400 |
| 2013 | $3,092 | $136,400 | $0 | $136,400 |
Property History
| Date | Event | Price | List to Sale | Price per Sq Ft |
|---|---|---|---|---|
| 11/13/2025 11/13/25 | For Sale | $339,900 | -- | $327 / Sq Ft |
Purchase History
| Date | Type | Sale Price | Title Company |
|---|---|---|---|
| Warranty Deed | $336,000 | None Available | |
| Warranty Deed | $336,000 | None Available | |
| Warranty Deed | $285,000 | None Available | |
| Warranty Deed | $169,000 | -- | |
| Warranty Deed | $169,000 | -- | |
| Warranty Deed | $70,600 | -- | |
| Warranty Deed | $70,600 | -- |
Mortgage History
| Date | Status | Loan Amount | Loan Type |
|---|---|---|---|
| Open | $216,000 | Purchase Money Mortgage | |
| Closed | $216,000 | Purchase Money Mortgage | |
| Previous Owner | $228,000 | Purchase Money Mortgage | |
| Previous Owner | $100,000 | No Value Available | |
| Previous Owner | $67,070 | No Value Available |
Source: PrimeMLS
MLS Number: 5069491
APN: MNCH-000226-000000-000005D
- 490 River Rd Unit 13
- 490 River Rd Unit 3
- 490 River Rd Unit 30
- 2108 Elm St
- 300 River Rd Unit 407
- 300 River Rd Unit 104
- 2143 Elm St
- 35 Andrew St Unit 12
- 255 River Rd
- 2434 Elm St
- 887 Chestnut St
- 51 River Front Dr Unit 2
- 389 Front St
- 333 Front St
- 329 Front St
- 26 W Webster St
- 96 River Rd Unit 207
- 17 River Front Dr Unit 3
- 55 River Rd Unit 9F
- 34 Dunbarton Rd Unit 3G
- 440 River Rd
- 150 River Rd
- 989 Union St
- 717 Pine St Unit A
- 144 Dunbarton Rd
- 127 English Village Rd Unit 102
- 669 Chestnut St
- 625 Chestnut St
- 670 North Commercial St
- 670 N Commercial St Unit 31
- 1361 Elm St
- 715 Union St Unit 2
- 1361 Elm St Unit DLX+1BR
- 661 Hevey St Unit Second Floor
- 1267 Elm St Unit 6
- 22A Country Club Dr
- 1230 Elm St
- 1230 Elm St Unit 516
- 1230 Elm St Unit 215
- 540 Chestnut St Unit 6
