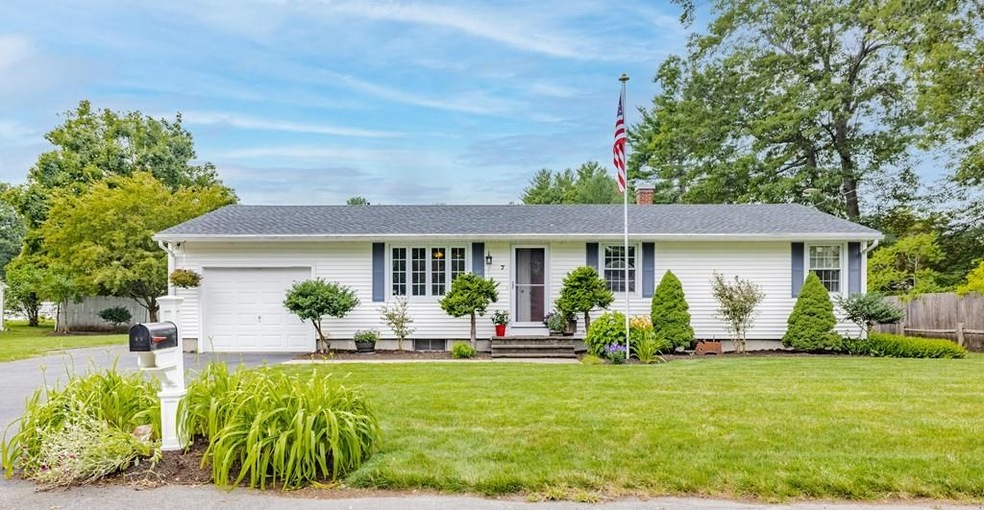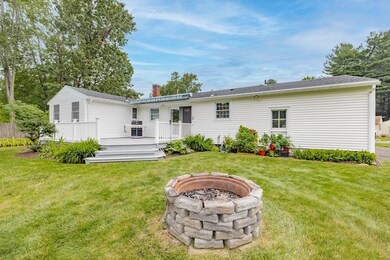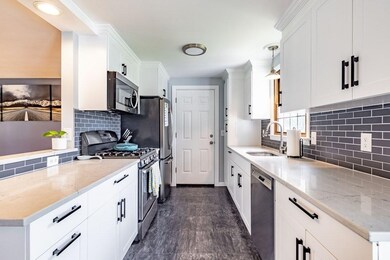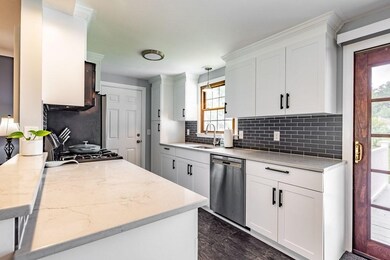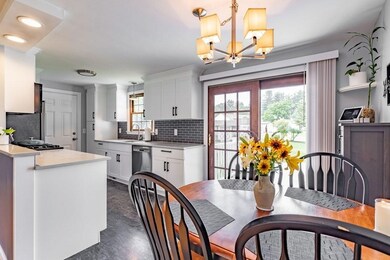
7 Pinewood Ln Westfield, MA 01085
Highlights
- Medical Services
- Deck
- Ranch Style House
- Open Floorplan
- Property is near public transit
- Wood Flooring
About This Home
As of August 2021Location! ~ Beautiful 3 bedroom, 2 full bath, 1 car garage, .36 acre Ranch Home has so many nice features/updates. Offering an open floor plan w/fully renovated kitchen (2021), white oversized cabinets, quartz countertops, stainless appliances, gas stove, grey laminate flooring, and dining area w/slider & large deck showing off mature manicured landscaping & 2 large sheds. Next is a beautifully renovated full bathroom w/tile flooring & tub surround, frameless glass doors, & granite vanity; on your way to 2 spacious bedrooms w/great closet space & hardwood floors. The back of the home features a PRIVATE master suite OASIS (2020) with vaulted ceilings, new carpet, walk-in closet w/custom built-ins, & a Master Bath designed to impress w/large walk-in custom shower, stunning tile, quartz vanity. Updates include new roof (2019), gas furnace/water heater (2016), Septic (2013), Smart Sprinkler System (2019), Central Air, Nest Thermostat, Smart Garage Opener. HIGHEST AND BEST BY 7/21 at 12pm
Home Details
Home Type
- Single Family
Est. Annual Taxes
- $4,006
Year Built
- Built in 1970
Lot Details
- Level Lot
- Sprinkler System
- Cleared Lot
Parking
- 1 Car Attached Garage
- Driveway
- Open Parking
- Off-Street Parking
Home Design
- Ranch Style House
- Shingle Roof
- Concrete Perimeter Foundation
Interior Spaces
- 1,152 Sq Ft Home
- Open Floorplan
- Wainscoting
- Ceiling Fan
- Recessed Lighting
- Fireplace
- Insulated Windows
- Bay Window
- Sliding Doors
- Dining Area
- Washer and Electric Dryer Hookup
Kitchen
- Stove
- Range
- Dishwasher
- Solid Surface Countertops
Flooring
- Wood
- Wall to Wall Carpet
- Laminate
- Ceramic Tile
Bedrooms and Bathrooms
- 3 Bedrooms
- 2 Full Bathrooms
- Bathtub Includes Tile Surround
- Separate Shower
Unfinished Basement
- Basement Fills Entire Space Under The House
- Sump Pump
- Laundry in Basement
Eco-Friendly Details
- Energy-Efficient Thermostat
Outdoor Features
- Deck
- Covered patio or porch
- Outdoor Storage
- Rain Gutters
Location
- Property is near public transit
- Property is near schools
Utilities
- Forced Air Heating and Cooling System
- Heating System Uses Natural Gas
- 100 Amp Service
- Natural Gas Connected
- Gas Water Heater
- Private Sewer
- High Speed Internet
Listing and Financial Details
- Assessor Parcel Number 2644561
Community Details
Amenities
- Medical Services
- Shops
Recreation
- Park
- Bike Trail
Ownership History
Purchase Details
Purchase Details
Purchase Details
Similar Homes in Westfield, MA
Home Values in the Area
Average Home Value in this Area
Purchase History
| Date | Type | Sale Price | Title Company |
|---|---|---|---|
| Deed | -- | None Available | |
| Deed | -- | -- | |
| Deed | -- | -- |
Mortgage History
| Date | Status | Loan Amount | Loan Type |
|---|---|---|---|
| Previous Owner | $261,600 | Purchase Money Mortgage | |
| Previous Owner | $167,325 | New Conventional |
Property History
| Date | Event | Price | Change | Sq Ft Price |
|---|---|---|---|---|
| 08/31/2021 08/31/21 | Sold | $327,000 | +12.8% | $284 / Sq Ft |
| 07/22/2021 07/22/21 | Pending | -- | -- | -- |
| 07/14/2021 07/14/21 | For Sale | $289,900 | +68.1% | $252 / Sq Ft |
| 12/13/2013 12/13/13 | Sold | $172,500 | -3.1% | $150 / Sq Ft |
| 11/08/2013 11/08/13 | Pending | -- | -- | -- |
| 10/13/2013 10/13/13 | Price Changed | $178,000 | -3.8% | $155 / Sq Ft |
| 09/04/2013 09/04/13 | Price Changed | $185,000 | -2.6% | $161 / Sq Ft |
| 08/05/2013 08/05/13 | Price Changed | $190,000 | -2.6% | $165 / Sq Ft |
| 06/24/2013 06/24/13 | For Sale | $195,000 | -- | $169 / Sq Ft |
Tax History Compared to Growth
Tax History
| Year | Tax Paid | Tax Assessment Tax Assessment Total Assessment is a certain percentage of the fair market value that is determined by local assessors to be the total taxable value of land and additions on the property. | Land | Improvement |
|---|---|---|---|---|
| 2025 | $4,556 | $300,100 | $115,600 | $184,500 |
| 2024 | $4,625 | $289,600 | $105,100 | $184,500 |
| 2023 | $4,308 | $262,600 | $100,100 | $162,500 |
| 2022 | $4,308 | $233,000 | $89,200 | $143,800 |
| 2021 | $4,006 | $212,200 | $84,200 | $128,000 |
| 2020 | $3,900 | $202,600 | $84,200 | $118,400 |
| 2019 | $3,812 | $193,800 | $80,100 | $113,700 |
| 2018 | $3,752 | $193,800 | $80,100 | $113,700 |
| 2017 | $3,696 | $190,300 | $81,400 | $108,900 |
| 2016 | $3,699 | $190,300 | $81,400 | $108,900 |
| 2015 | $3,558 | $191,900 | $81,400 | $110,500 |
| 2014 | $2,660 | $189,900 | $81,400 | $108,500 |
Agents Affiliated with this Home
-

Seller's Agent in 2021
Jeremie Lambert
Park Square Realty
(413) 454-4089
33 in this area
67 Total Sales
-

Buyer's Agent in 2021
Cheryl Sharpe
William Raveis R.E. & Home Services
(413) 519-9499
2 in this area
37 Total Sales
-
P
Seller's Agent in 2013
Paula Waldroup
Hilltown Real Estate by Adams Realty
-

Buyer's Agent in 2013
Suzanne Bergeron
Coldwell Banker Realty - Western MA
(413) 237-5524
45 in this area
106 Total Sales
Map
Source: MLS Property Information Network (MLS PIN)
MLS Number: 72865269
APN: WFLD-000282-000000-000032
- 291 Pochassic Rd
- 28 Jeremy Dr
- 95 Prospect Street Extension
- 0 Main Rd
- 34 Hawks Cir
- 17 Hubbard St Unit 17 B
- 151 Franklin St
- 9 Sherman St
- 68 Hagan Ave
- 50 W School St
- 13 Furrow St
- 324 Russell Rd Unit 107
- 50 Orange St
- 10 Ethan Ave
- Lot 3 Montgomery
- 253 Montgomery Rd
- 16 Spruce St
- 549 Russell Rd Unit 14D
- 282 Montgomery Rd
- 34 Coolidge Ave
