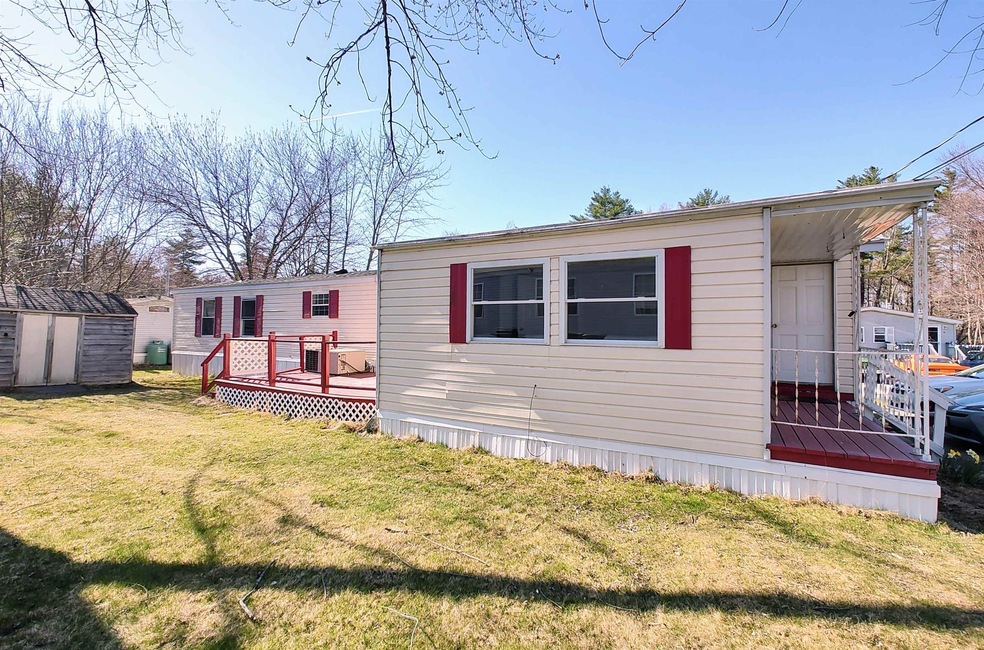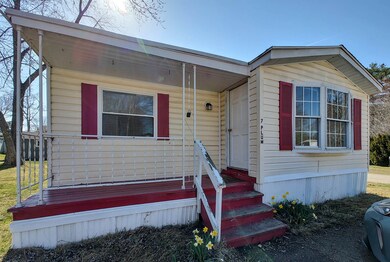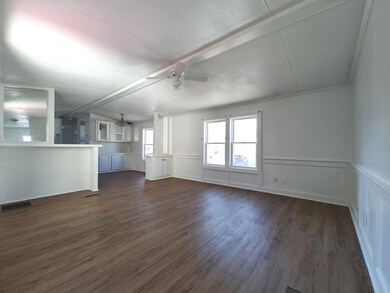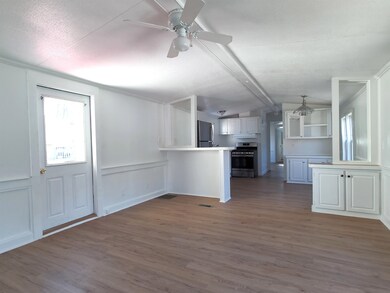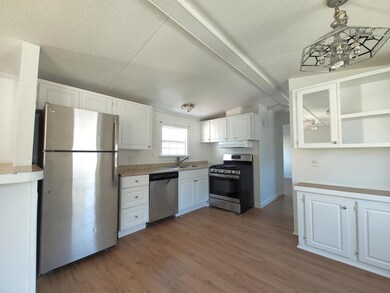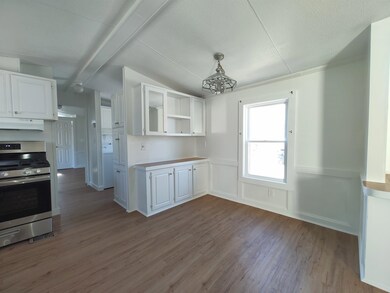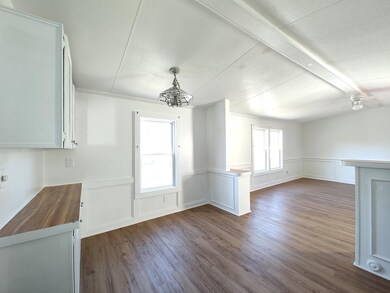
7 Plum St Exeter, NH 03833
Highlights
- Deck
- Vaulted Ceiling
- Covered patio or porch
- Lincoln Street Elementary School Rated A-
- Community Pool
- Walk-In Closet
About This Home
As of May 2023***Contact Sally Steward - 603-781-9852 for additional information or to arrange a showing*** Check out all this home has to offer: 2 decks and a cover porch, large entry area with so many options from office to playroom, central A/C, separate laundry room, 2 full baths, vaulted ceilings, such an affordable living option with more space than most. Both bedrooms are large as is the living area. The primary bedroom has 1 full bath attached and a walk-in closet. The second full bath is across from the second bedroom. Freshly painted and cleaned, this home is move-in ready!
Last Agent to Sell the Property
KW Coastal and Lakes & Mountains Realty License #066264 Listed on: 04/11/2023

Property Details
Home Type
- Mobile/Manufactured
Est. Annual Taxes
- $1,475
Year Built
- Built in 1989
Lot Details
- Level Lot
HOA Fees
- $555 Monthly HOA Fees
Home Design
- Shingle Roof
- Vinyl Siding
Interior Spaces
- 1,116 Sq Ft Home
- 1-Story Property
- Vaulted Ceiling
- Laminate Flooring
Kitchen
- Gas Range
- Dishwasher
Bedrooms and Bathrooms
- 2 Bedrooms
- En-Suite Primary Bedroom
- Walk-In Closet
- 2 Full Bathrooms
Laundry
- Dryer
- Washer
Parking
- 2 Car Parking Spaces
- Paved Parking
Outdoor Features
- Deck
- Covered patio or porch
- Shed
Mobile Home
- Mobile Home Make is Skyline
- Serial Number 2216-0834Y
Utilities
- Forced Air Heating System
- Vented Exhaust Fan
- Heating System Uses Gas
- Underground Utilities
- 100 Amp Service
- Electric Water Heater
- High Speed Internet
- Cable TV Available
Listing and Financial Details
- Legal Lot and Block 219 / 64
- 25% Total Tax Rate
Community Details
Overview
- $50 One-Time Tertiary Association Fee
- $400 One-Time Secondary Association Fee
- Association fees include park fees, mobile home transfer, buy in fee, recreation, sewer, water, park rent
- Exeter River MHP Cooperative
Recreation
- Community Playground
- Community Pool
Similar Homes in Exeter, NH
Home Values in the Area
Average Home Value in this Area
Property History
| Date | Event | Price | Change | Sq Ft Price |
|---|---|---|---|---|
| 05/25/2023 05/25/23 | Sold | $148,000 | +13.9% | $133 / Sq Ft |
| 04/17/2023 04/17/23 | Pending | -- | -- | -- |
| 04/11/2023 04/11/23 | For Sale | $129,900 | +44.5% | $116 / Sq Ft |
| 02/07/2020 02/07/20 | Sold | $89,900 | 0.0% | $81 / Sq Ft |
| 01/03/2020 01/03/20 | Pending | -- | -- | -- |
| 12/26/2019 12/26/19 | For Sale | $89,900 | 0.0% | $81 / Sq Ft |
| 11/16/2019 11/16/19 | Pending | -- | -- | -- |
| 10/11/2019 10/11/19 | Price Changed | $89,900 | -10.0% | $81 / Sq Ft |
| 09/23/2019 09/23/19 | For Sale | $99,900 | 0.0% | $90 / Sq Ft |
| 09/19/2019 09/19/19 | Pending | -- | -- | -- |
| 08/21/2019 08/21/19 | For Sale | $99,900 | +222.3% | $90 / Sq Ft |
| 08/08/2014 08/08/14 | Sold | $31,000 | -5.8% | $26 / Sq Ft |
| 05/29/2014 05/29/14 | Pending | -- | -- | -- |
| 01/22/2014 01/22/14 | For Sale | $32,900 | +135.0% | $28 / Sq Ft |
| 02/22/2013 02/22/13 | Sold | $14,000 | -29.6% | $13 / Sq Ft |
| 02/05/2013 02/05/13 | Pending | -- | -- | -- |
| 01/15/2013 01/15/13 | For Sale | $19,900 | -- | $18 / Sq Ft |
Tax History Compared to Growth
Agents Affiliated with this Home
-

Seller's Agent in 2023
Sally Steward
KW Coastal and Lakes & Mountains Realty
(603) 781-9852
11 in this area
79 Total Sales
-

Buyer's Agent in 2023
Krissie Moore
Great Island Realty LLC
(603) 610-8500
1 in this area
16 Total Sales
-

Seller's Agent in 2020
Michael Hubbard
The Real Estate Hub, LLC
(603) 770-5300
3 in this area
53 Total Sales
-
B
Seller's Agent in 2014
Ben Dagostino
Benny's Real Estate
(603) 770-3538
4 in this area
25 Total Sales
-

Buyer's Agent in 2014
Cynthia Hounam
BHHS Verani Seacoast
(978) 804-6778
5 Total Sales
-

Seller's Agent in 2013
Karin Provencher
RE/MAX
(603) 860-9464
100 Total Sales
Map
Source: PrimeMLS
MLS Number: 4948496
- 6 Wanda Ln
- 2 Lilac St
- 3 Lilac St
- 105 Linden St
- 13 Winslow Dr
- 212 Robinhood Dr
- 210 Robin Hood Ln
- 311 Friar Tuck Dr
- 133 Robinhood Dr
- 17 Cypress Cir
- 518 Canterbury Dr
- 132A Robinhood Dr
- 614 Canterbury Dr
- 7 Sir Lancelot Dr
- 309 Friar Tuck Dr
- 73 Linden St
- 900b Maid Marion Dr
- 24 Willey Creek Rd Unit 402
- 24 Willey Creek Rd Unit B 405
- 24 Willey Creek Rd Unit B 406
