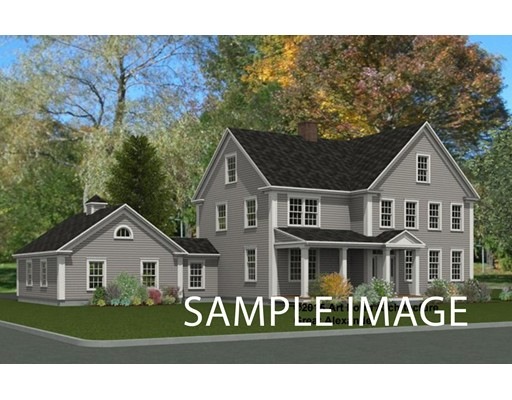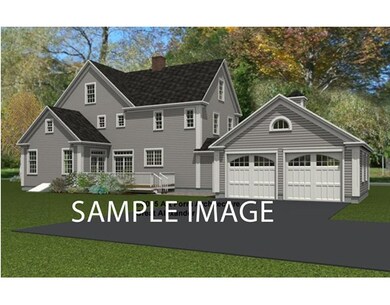
7 Point Shore Rd Amesbury, MA 01913
About This Home
As of April 2025Amesbury's Finest New 13 Lot Subdivision, Point Shore Meadows! The "Great Alexander" floor plan is an energy star home, currently being built and is perfectly situated in a delightful pastoral setting and includes 9 foot ceilings on first floor, 8 foot ceilings on second floor, an over sized eat in kitchen, granite counter tops in kitchen and baths, family room with gas fireplace, walk up 3rd floor with option to finish the 848 sf, 2 zone heating and central air conditioning, 2 car garage attached, low maintenance exterior featuring "Hardie-Plank" siding, "Azek" trim, Lifetime "Architectural" fiberglass roof shingles and composite decking on the porch. All of this with seasonal river views and just minutes from shopping, restaurants and more! Easy access to downtown Amesbury and historic Newburyport, Plum Island, multiple beaches, I-495, I-95 as well as Routes 1 and 110. Don't pass on this opportunity.
Last Agent to Sell the Property
Lillian Montalto Signature Properties Listed on: 06/12/2017
Home Details
Home Type
Single Family
Est. Annual Taxes
$19,327
Year Built
2016
Lot Details
0
Listing Details
- Lot Description: Corner, Wooded, Paved Drive, Level
- Property Type: Single Family
- Single Family Type: Detached
- Style: Colonial
- Other Agent: 2.00
- Year Built Description: Approximate
- Special Features: NewHome
- Property Sub Type: Detached
- Year Built: 2016
Interior Features
- Has Basement: Yes
- Fireplaces: 1
- Primary Bathroom: Yes
- Number of Rooms: 8
- Amenities: Public Transportation, Shopping, Park, Walk/Jog Trails, Conservation Area, Highway Access, House of Worship, Marina, Public School
- Electric: Circuit Breakers, 200 Amps
- Energy: Insulated Windows, Insulated Doors
- Flooring: Tile, Wall to Wall Carpet, Hardwood
- Insulation: Full
- Interior Amenities: Cable Available, Walk-up Attic
- Basement: Full, Bulkhead, Concrete Floor, Unfinished Basement
- Bedroom 2: Second Floor, 13X14
- Bedroom 3: Second Floor, 11X12
- Bedroom 4: Second Floor, 12X13
- Bathroom #1: First Floor
- Bathroom #2: Second Floor, 8X9
- Bathroom #3: Second Floor
- Kitchen: First Floor, 13X26
- Laundry Room: Second Floor
- Master Bedroom: Second Floor, 14X20
- Master Bedroom Description: Bathroom - Full, Bathroom - Double Vanity/Sink, Closet - Walk-in, Flooring - Wall to Wall Carpet
- Dining Room: First Floor, 11X12
- Family Room: First Floor, 19X22
- No Bedrooms: 4
- Full Bathrooms: 2
- Half Bathrooms: 1
- Oth1 Room Name: Study
- Oth1 Dimen: 13X18
- Oth1 Dscrp: Flooring - Hardwood, French Doors
- Oth2 Room Name: Foyer
- Oth2 Dimen: 13X19
- Oth2 Dscrp: Flooring - Hardwood
- Main Lo: G62122
- Main So: G62122
- Estimated Sq Ft: 3050.00
Exterior Features
- Construction: Frame
- Exterior: Clapboard, Fiber Cement Siding
- Exterior Features: Porch, Professional Landscaping
- Foundation: Poured Concrete
- Beach Ownership: Public
- Waterview Flag: Yes
Garage/Parking
- Garage Parking: Attached
- Garage Spaces: 2
- Parking: Off-Street, Paved Driveway
- Parking Spaces: 4
Utilities
- Cooling Zones: 2
- Heat Zones: 2
- Utility Connections: for Gas Range, for Electric Dryer, Washer Hookup
- Sewer: City/Town Sewer
- Water: City/Town Water
Schools
- Elementary School: Aes
- Middle School: Ams
- High School: Ahs
Lot Info
- Zoning: Res
- Acre: 0.35
- Lot Size: 15368.00
Multi Family
- Waterview: Other (See Remarks)
Ownership History
Purchase Details
Purchase Details
Home Financials for this Owner
Home Financials are based on the most recent Mortgage that was taken out on this home.Purchase Details
Home Financials for this Owner
Home Financials are based on the most recent Mortgage that was taken out on this home.Similar Homes in Amesbury, MA
Home Values in the Area
Average Home Value in this Area
Purchase History
| Date | Type | Sale Price | Title Company |
|---|---|---|---|
| Quit Claim Deed | -- | -- | |
| Deed | $1,400,000 | None Available | |
| Not Resolvable | $789,900 | None Available |
Mortgage History
| Date | Status | Loan Amount | Loan Type |
|---|---|---|---|
| Previous Owner | $900,000 | Purchase Money Mortgage | |
| Previous Owner | $579,000 | New Conventional |
Property History
| Date | Event | Price | Change | Sq Ft Price |
|---|---|---|---|---|
| 04/28/2025 04/28/25 | Sold | $1,400,000 | +10.3% | $345 / Sq Ft |
| 02/12/2025 02/12/25 | Pending | -- | -- | -- |
| 02/04/2025 02/04/25 | For Sale | $1,269,000 | +95.3% | $313 / Sq Ft |
| 06/27/2017 06/27/17 | Pending | -- | -- | -- |
| 06/21/2017 06/21/17 | For Sale | $649,900 | 0.0% | $213 / Sq Ft |
| 06/12/2017 06/12/17 | Sold | $649,900 | -- | $213 / Sq Ft |
Tax History Compared to Growth
Tax History
| Year | Tax Paid | Tax Assessment Tax Assessment Total Assessment is a certain percentage of the fair market value that is determined by local assessors to be the total taxable value of land and additions on the property. | Land | Improvement |
|---|---|---|---|---|
| 2025 | $19,327 | $1,263,200 | $522,200 | $741,000 |
| 2024 | $18,562 | $1,186,800 | $492,600 | $694,200 |
| 2023 | $17,392 | $1,064,400 | $447,600 | $616,800 |
| 2022 | $16,625 | $939,800 | $383,700 | $556,100 |
| 2021 | $13,260 | $726,600 | $164,800 | $561,800 |
| 2020 | $2,452 | $142,700 | $118,800 | $23,900 |
| 2019 | $2,182 | $118,800 | $118,800 | $0 |
| 2018 | $2,148 | $113,100 | $113,100 | $0 |
| 2017 | $2,256 | $113,100 | $113,100 | $0 |
| 2016 | $2,294 | $113,100 | $113,100 | $0 |
Agents Affiliated with this Home
-
Team Lillian Montalto

Seller's Agent in 2025
Team Lillian Montalto
Lillian Montalto Signature Properties
(978) 815-6301
4 in this area
997 Total Sales
-
Lillian Montalto

Seller Co-Listing Agent in 2025
Lillian Montalto
Lillian Montalto Signature Properties
(978) 815-6300
3 in this area
196 Total Sales
-
M
Buyer's Agent in 2025
Marc Ouellet
Lamacchia Realty, Inc.
Map
Source: MLS Property Information Network (MLS PIN)
MLS Number: 72187132
APN: AMES-000091-000000-000018I

