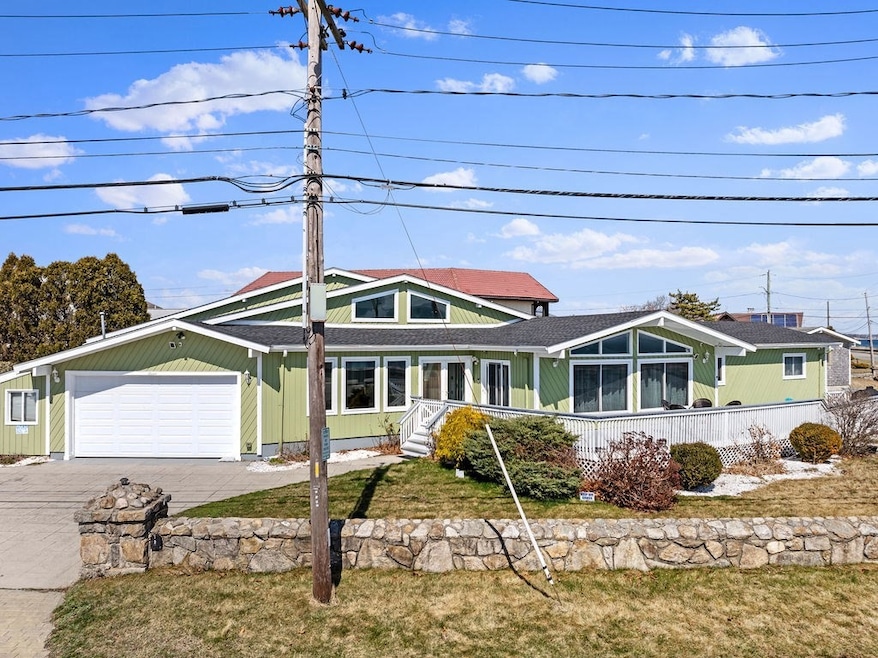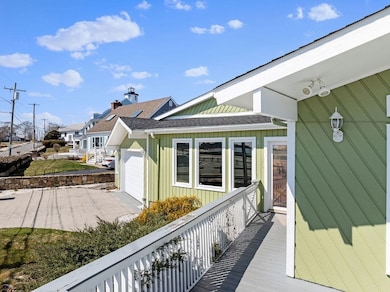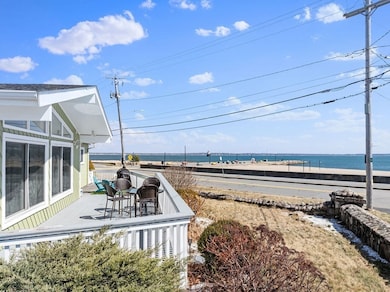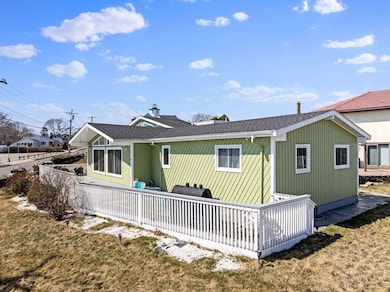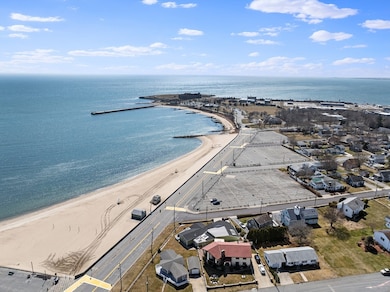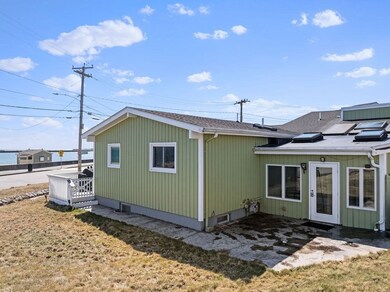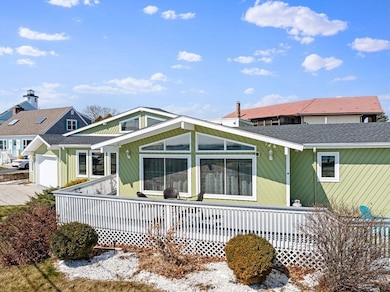
7 Portland St New Bedford, MA 02744
The South End NeighborhoodHighlights
- Indoor Pool
- Bay View
- 0.23 Acre Lot
- Sauna
- Waterfront
- 4-minute walk to Victory Park
About This Home
As of May 2025This stunning home is the perfect mix of luxury and relaxation. Whether you’re looking for your new forever home or an incredible Airbnb investment, this property has it all breathtaking ocean views, with indoor heated pool, and even a private sauna. This home showcases stunning views of Buzzards Bay from nearly every room.Enjoy gorgeous sunrises and ocean breezes from the wraparound deck .Located across from East Beach and minutes away from the train station. This home offers a chef’s kitchen with all stainless steel appliances. The living area boasts a gas fireplace set in a grand stone wall, cathedral ceilings, and hardwood floors. The main level includes a primary suite with a private bath, a second bedroom, full bath, and laundry.Perfect for entertaining, the home offers a separate area with a heated indoor pool, and sauna. The finished lower level includes a living room, wet bar, two more bedrooms, and a full bath. A rare opportunity to own this fully furnished coastal retreat!
Last Agent to Sell the Property
Keller Williams South Watuppa Listed on: 03/27/2025

Co-Listed By
Nancy Cardoza
Keller Williams South Watuppa
Home Details
Home Type
- Single Family
Est. Annual Taxes
- $7,367
Year Built
- Built in 1986
Lot Details
- 9,910 Sq Ft Lot
- Waterfront
- Stone Wall
- Property is zoned RA
Parking
- 2 Car Attached Garage
- Off-Street Parking
Property Views
- Bay
- Scenic Vista
Home Design
- Ranch Style House
- Concrete Perimeter Foundation
Interior Spaces
- Open Floorplan
- Wet Bar
- Cathedral Ceiling
- Recessed Lighting
- Picture Window
- French Doors
- Living Room with Fireplace
- Bonus Room
- Sauna
Kitchen
- Oven
- Stove
- Range
- Microwave
- Dishwasher
- Stainless Steel Appliances
- Solid Surface Countertops
Flooring
- Wood
- Ceramic Tile
Bedrooms and Bathrooms
- 4 Bedrooms
- 3 Full Bathrooms
Laundry
- Dryer
- Washer
Finished Basement
- Basement Fills Entire Space Under The House
- Interior and Exterior Basement Entry
Pool
- Indoor Pool
- Spa
Outdoor Features
- Balcony
- Deck
- Porch
Location
- Flood Zone Lot
Utilities
- Forced Air Heating and Cooling System
- Heating System Uses Natural Gas
- Gas Water Heater
Community Details
- No Home Owners Association
Listing and Financial Details
- Assessor Parcel Number M:0006 L:0084,2883082
Ownership History
Purchase Details
Home Financials for this Owner
Home Financials are based on the most recent Mortgage that was taken out on this home.Purchase Details
Home Financials for this Owner
Home Financials are based on the most recent Mortgage that was taken out on this home.Purchase Details
Purchase Details
Similar Homes in the area
Home Values in the Area
Average Home Value in this Area
Purchase History
| Date | Type | Sale Price | Title Company |
|---|---|---|---|
| Deed | $907,500 | None Available | |
| Deed | $270,000 | -- | |
| Deed | $270,000 | -- | |
| Foreclosure Deed | $265,000 | -- | |
| Foreclosure Deed | $265,000 | -- | |
| Deed | $200,000 | -- |
Mortgage History
| Date | Status | Loan Amount | Loan Type |
|---|---|---|---|
| Open | $720,000 | Purchase Money Mortgage | |
| Closed | $720,000 | Purchase Money Mortgage | |
| Previous Owner | $484,350 | Purchase Money Mortgage | |
| Previous Owner | $200,001 | Purchase Money Mortgage |
Property History
| Date | Event | Price | Change | Sq Ft Price |
|---|---|---|---|---|
| 05/23/2025 05/23/25 | Sold | $907,500 | +0.9% | $244 / Sq Ft |
| 03/31/2025 03/31/25 | Pending | -- | -- | -- |
| 03/27/2025 03/27/25 | For Sale | $899,000 | +66.5% | $242 / Sq Ft |
| 09/30/2019 09/30/19 | Sold | $540,000 | +0.2% | $118 / Sq Ft |
| 08/31/2019 08/31/19 | Pending | -- | -- | -- |
| 08/16/2019 08/16/19 | For Sale | $539,000 | -- | $117 / Sq Ft |
Tax History Compared to Growth
Tax History
| Year | Tax Paid | Tax Assessment Tax Assessment Total Assessment is a certain percentage of the fair market value that is determined by local assessors to be the total taxable value of land and additions on the property. | Land | Improvement |
|---|---|---|---|---|
| 2025 | $7,345 | $649,400 | $155,300 | $494,100 |
| 2024 | $7,367 | $613,900 | $157,500 | $456,400 |
| 2023 | $11,543 | $807,800 | $135,900 | $671,900 |
| 2022 | $8,376 | $539,000 | $129,400 | $409,600 |
| 2021 | $8,233 | $528,100 | $129,400 | $398,700 |
| 2020 | $7,477 | $462,700 | $129,400 | $333,300 |
| 2019 | $7,451 | $452,400 | $131,600 | $320,800 |
| 2018 | $6,965 | $418,800 | $129,400 | $289,400 |
| 2017 | $6,703 | $401,600 | $129,400 | $272,200 |
| 2016 | $6,362 | $385,800 | $125,100 | $260,700 |
| 2015 | $6,012 | $382,200 | $125,100 | $257,100 |
| 2014 | $5,812 | $383,400 | $125,100 | $258,300 |
Agents Affiliated with this Home
-
The Vision Group
T
Seller's Agent in 2025
The Vision Group
Keller Williams South Watuppa
2 in this area
27 Total Sales
-
N
Seller Co-Listing Agent in 2025
Nancy Cardoza
Keller Williams South Watuppa
-
Denis DaSilva

Seller's Agent in 2019
Denis DaSilva
Revolv Real Estate
(508) 644-8995
3 in this area
67 Total Sales
-
N
Buyer's Agent in 2019
Non-Mls Member
Non-Mls Member
Map
Source: MLS Property Information Network (MLS PIN)
MLS Number: 73351083
APN: NEWB-000006-000000-000084
