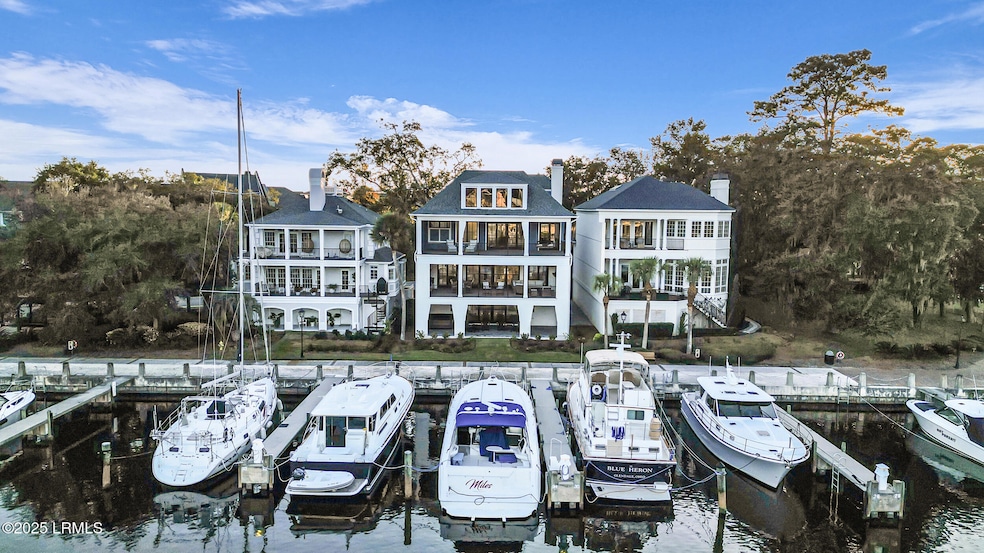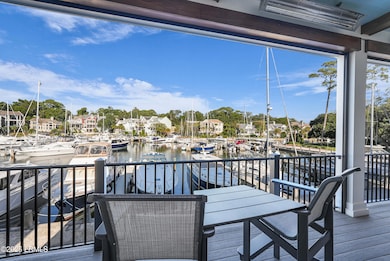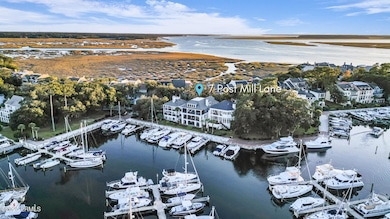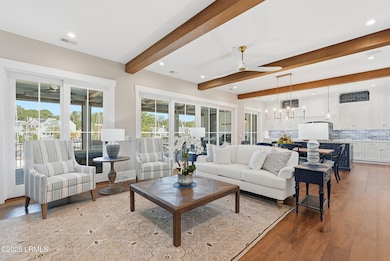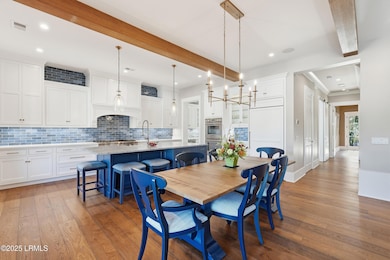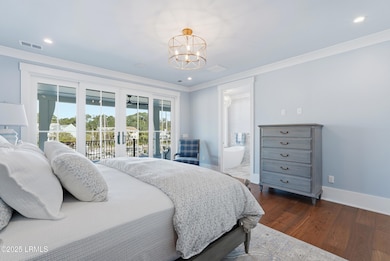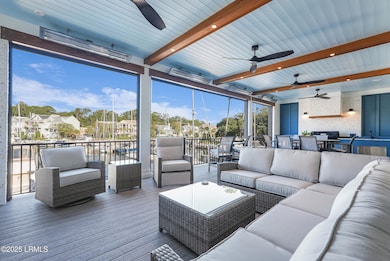7 Post Mill Rd Hilton Head Island, SC 29926
Windmill Harbour NeighborhoodEstimated payment $18,121/month
Highlights
- Marina
- Boat Dock
- Deep Water Access
- Hilton Head Island High School Rated A-
- Fitness Center
- New Construction
About This Home
NOTHING BEATS NEW! Just Completed... Windmill Harbour detached Townhome overlooking the South Carolina Yacht Club Marina with 8,100s/f under roof. Custom quality construction with top of the line fixtures and finishes. No steps from the driveway/garage to the elevator entrance. First Floor Level accessed through the Courtyard, or the 2-car garage. The Entry Foyer features a custom-built drop zone and a cushioned window seat. This level also includes a large flex room overlooking the marina that could serve as a gym or recreation room. There is an adjacent full bath, with walk-in tile shower. The sliding door (in the flex room) opens to the first of 3 covered patios. The Hot Spring ''Aria'' Spa is located on the foyer level Lanai. Take the elevator to the BR level with Primary Suite opening to 16' X 40' Lania overlooking the harbor. The Primary Bath features a double vanity, walk in tiled shower with multiple shower heads, and private commode room with a Bidet toilet. The HUGE Primary Closet with custom built-ins adjoins the Bath. The Laundry Room is conveniently located off the bath. An Office/Library is located behind the Primary Suite. Also on this level are two well separated guest suites with private baths. The 4th stop on the Elevator takes you to the Eagles Nest with 876 s/f of conditioned space, partitioned and rough plumbed for a full bath. This would be a fantastic location for a Man Cave, Bunk Room, in-law suite. *Owner is a licensed SC real estate agent.
Open House Schedule
-
Sunday, November 23, 20251:00 to 4:00 pm11/23/2025 1:00:00 PM +00:0011/23/2025 4:00:00 PM +00:00Experience brand-new luxury living in this just-completed Windmill Harbour townhome overlooking the South Carolina Yacht Club Marina. With over 8,100 sq. ft. under roof, this custom-built home offers an elevator to all levels, designer finishes, a chef's kitchen with Thermador appliances, and expansive covered lanais with stunning harbor views and more. Contact 843-816-1838 for gate pass. Join us Sunday, 11/23 from 1:00-4:00 to take a tour and learn more about this amazing home! *Owner is a licensed SC real estate agent.Add to Calendar
Townhouse Details
Home Type
- Townhome
Est. Annual Taxes
- $3,998
Year Built
- Built in 2025 | New Construction
Lot Details
- 4,792 Sq Ft Lot
- Irrigation
HOA Fees
- $263 Monthly HOA Fees
Home Design
- Raised Foundation
- Composition Roof
- Composite Building Materials
- Stucco
Interior Spaces
- 4,500 Sq Ft Home
- Fireplace
- Entrance Foyer
- Separate Formal Living Room
- Combination Kitchen and Dining Room
- Den
- Library
- Recreation Room
- Screened Porch
- Utility Room
- Wood Flooring
- Security Gate
Kitchen
- Gas Oven or Range
- Microwave
- Ice Maker
- Dishwasher
- Wine Cooler
- Disposal
Bedrooms and Bathrooms
- 4 Bedrooms
- 5 Full Bathrooms
Laundry
- Dryer
- Washer
Parking
- Garage
- Golf Cart Garage
Accessible Home Design
- Accessible Elevator Installed
Outdoor Features
- Deep Water Access
- Outdoor Grill
- Rain Gutters
Utilities
- Central Heating and Cooling System
- Air Source Heat Pump
- Heating System Powered By Leased Propane
Listing and Financial Details
- Assessor Parcel Number R501-006-00a-0174-0000
Community Details
Recreation
- Boat Dock
- Marina
- Waterfront Community
- Tennis Courts
- Pickleball Courts
- Fitness Center
- Community Pool
- Dog Park
- Trails
Additional Features
- Clubhouse
- Gated Community
Map
Home Values in the Area
Average Home Value in this Area
Tax History
| Year | Tax Paid | Tax Assessment Tax Assessment Total Assessment is a certain percentage of the fair market value that is determined by local assessors to be the total taxable value of land and additions on the property. | Land | Improvement |
|---|---|---|---|---|
| 2024 | $3,998 | $15,550 | $0 | $0 |
| 2023 | $3,998 | $15,550 | $0 | $0 |
| 2022 | $3,943 | $15,000 | $0 | $0 |
| 2021 | $3,863 | $15,000 | $0 | $0 |
| 2020 | $4,140 | $15,000 | $0 | $0 |
| 2019 | $4,086 | $15,000 | $0 | $0 |
| 2018 | $3,619 | $13,800 | $0 | $0 |
| 2017 | $3,613 | $13,200 | $0 | $0 |
| 2016 | $3,557 | $13,200 | $0 | $0 |
| 2014 | $4,954 | $13,200 | $0 | $0 |
Property History
| Date | Event | Price | List to Sale | Price per Sq Ft | Prior Sale |
|---|---|---|---|---|---|
| 11/14/2025 11/14/25 | Price Changed | $3,325,000 | -0.7% | $739 / Sq Ft | |
| 10/27/2025 10/27/25 | For Sale | $3,350,000 | +14.5% | $744 / Sq Ft | |
| 08/08/2025 08/08/25 | Sold | $2,925,000 | 0.0% | $636 / Sq Ft | View Prior Sale |
| 12/18/2024 12/18/24 | Pending | -- | -- | -- | |
| 08/05/2024 08/05/24 | For Sale | $2,925,000 | 0.0% | $636 / Sq Ft | |
| 08/03/2024 08/03/24 | Off Market | $2,925,000 | -- | -- | |
| 08/02/2024 08/02/24 | Price Changed | $2,925,000 | -25.5% | $636 / Sq Ft | |
| 08/02/2024 08/02/24 | For Sale | $3,925,000 | +883.7% | $853 / Sq Ft | |
| 01/19/2024 01/19/24 | Sold | $399,000 | -6.1% | -- | View Prior Sale |
| 10/19/2023 10/19/23 | Pending | -- | -- | -- | |
| 09/20/2023 09/20/23 | For Sale | $425,000 | -- | -- |
Purchase History
| Date | Type | Sale Price | Title Company |
|---|---|---|---|
| Deed | $2,400,000 | None Listed On Document | |
| Warranty Deed | $399,000 | None Listed On Document | |
| Warranty Deed | $270,000 | Hale And Hale Pa | |
| Warranty Deed | $265,000 | None Available | |
| Warranty Deed | -- | None Available |
Mortgage History
| Date | Status | Loan Amount | Loan Type |
|---|---|---|---|
| Previous Owner | $234,000 | Future Advance Clause Open End Mortgage |
Source: Lowcountry Regional MLS
MLS Number: 192997
APN: R501-006-00A-0174-0000
- G95 Boatslip Wh Harbour Passage
- 100 Harbour Passage
- 141 Harbour Passage
- 3 Yacht Club Dr
- 1 Yacht Club Dr
- B42 Windmill Harbour Marina
- 44 Sparwheel Ln
- J-161 WH Marina E Windmill Harbour Marina Unit J-161
- 5 Harbour Town Yacht Basin
- 17 Indian Hill Ln
- 58 Spindle Ln Unit 58
- 4 Harbour Town Yacht Basin
- B-42 Windmill Harbour Marina
- 1 Crosstree Dr
- 64 Crosstree Dr N
- 82 Crosstree Dr N
- 122 Crosstree Dr Unit 122
- 4 Millwright Dr
- 2 William Hilton Pkwy Unit 405
- 2 William Hilton Pkwy Unit 202
- 12 Bermuda Pointe Cir
- 306 Squire Pope Rd
- 28 Old Ct S Unit D
- 100 Marsh Point Dr
- 29 Edgewater Cir
- 12 Peregrine Dr
- 1376 Fording Island Rd
- 55 Gardner Dr Unit A2
- 55 Gardner Dr Unit B1
- 55 Gardner Dr Unit A1
- 55 Gardner Dr
- 4924 Bluffton Pkwy Unit 19-206
- 400 William Hilton Pkwy Unit ID1309201P
- 400 William Hilton Pkwy Unit ID1309196P
- 400 William Hilton Pkwy Unit ID1309199P
- 400 William Hilton Pkwy Unit ID1309197P
- 100 Mathews Dr Unit 7
- 45 Queens Folly Rd Unit ID1309206P
- 4921 Bluffton Pkwy
- 11 Lake Linden Ct
