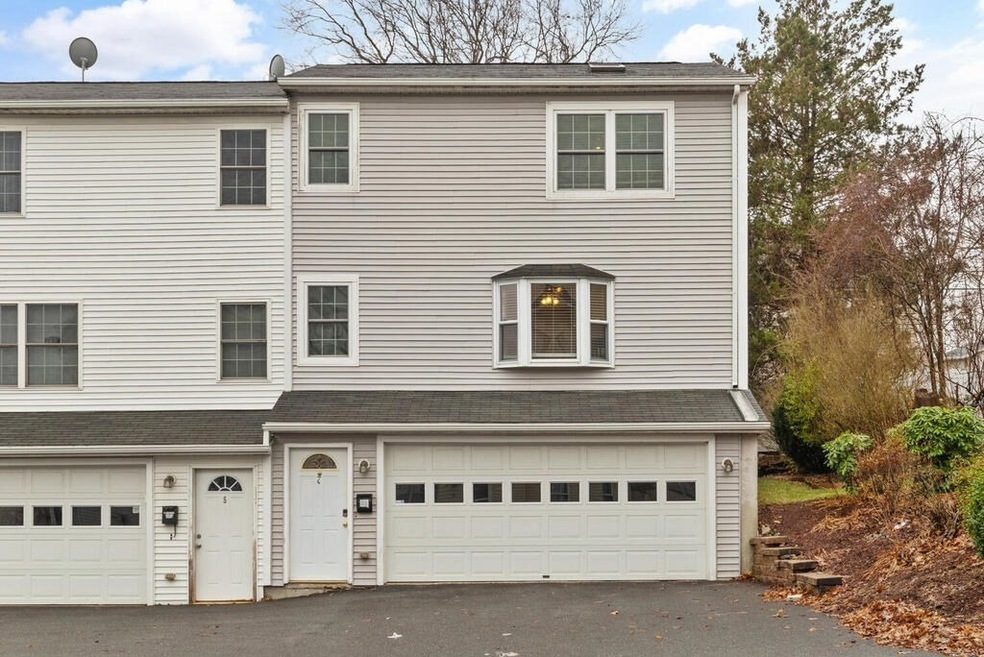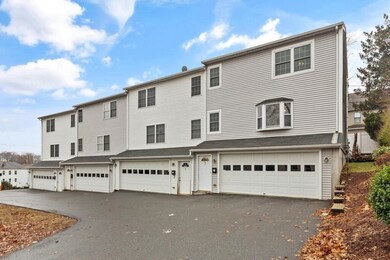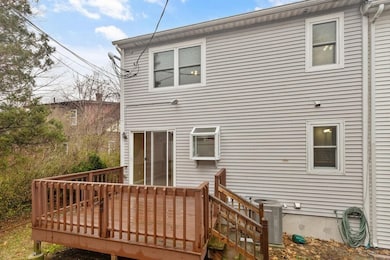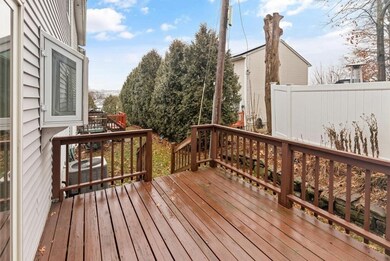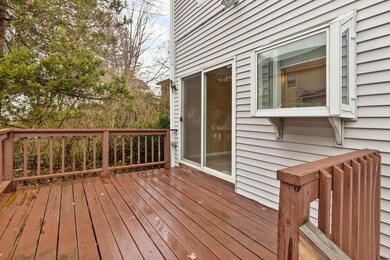
7 Princeton St Unit 7 Worcester, MA 01610
South Worcester NeighborhoodHighlights
- Medical Services
- Property is near public transit
- End Unit
- Deck
- Wood Flooring
- Skylights
About This Home
As of March 2023Location! Location! Location! walking distance to Holy Cross College. Easy access to Rte's 290, Mass turnpike and 146. This end unit townhouse has an open concept living area on the first floor that is perfect for entertaining. The second floor includes to 2 carpeted bedrooms with skylights and a full bath. Two car garage with enough space for your vehicles and storage. Open House Sunday January 15th, 12-2 p.m.
Townhouse Details
Home Type
- Townhome
Est. Annual Taxes
- $2,429
Year Built
- Built in 2003
HOA Fees
- $275 Monthly HOA Fees
Parking
- 2 Car Attached Garage
- Tuck Under Parking
- Parking Storage or Cabinetry
- Garage Door Opener
- Off-Street Parking
Home Design
- Shingle Roof
Interior Spaces
- 1,152 Sq Ft Home
- 2-Story Property
- Ceiling Fan
- Skylights
- Insulated Windows
- Bay Window
- Home Security System
- Range
Flooring
- Wood
- Wall to Wall Carpet
- Ceramic Tile
Bedrooms and Bathrooms
- 2 Bedrooms
Laundry
- Dryer
- Washer
Location
- Property is near public transit
- Property is near schools
Utilities
- Forced Air Heating and Cooling System
- Heating System Uses Natural Gas
- Tankless Water Heater
- Cable TV Available
Additional Features
- Deck
- End Unit
Listing and Financial Details
- Assessor Parcel Number M:07 B:033 L:0017,4346168
Community Details
Overview
- Association fees include water, insurance, maintenance structure, ground maintenance, snow removal
- 4 Units
- Princeton Heights Community
Amenities
- Medical Services
- Shops
Recreation
- Park
Pet Policy
- Call for details about the types of pets allowed
Ownership History
Purchase Details
Home Financials for this Owner
Home Financials are based on the most recent Mortgage that was taken out on this home.Purchase Details
Home Financials for this Owner
Home Financials are based on the most recent Mortgage that was taken out on this home.Purchase Details
Home Financials for this Owner
Home Financials are based on the most recent Mortgage that was taken out on this home.Purchase Details
Home Financials for this Owner
Home Financials are based on the most recent Mortgage that was taken out on this home.Similar Homes in Worcester, MA
Home Values in the Area
Average Home Value in this Area
Purchase History
| Date | Type | Sale Price | Title Company |
|---|---|---|---|
| Not Resolvable | $154,500 | -- | |
| Not Resolvable | $155,000 | -- | |
| Deed | $133,000 | -- | |
| Deed | $153,240 | -- |
Mortgage History
| Date | Status | Loan Amount | Loan Type |
|---|---|---|---|
| Open | $253,250 | Purchase Money Mortgage | |
| Closed | $149,865 | New Conventional | |
| Closed | $4,635 | Stand Alone Second | |
| Previous Owner | $124,000 | New Conventional | |
| Previous Owner | $126,350 | Purchase Money Mortgage | |
| Previous Owner | $17,500 | No Value Available | |
| Previous Owner | $147,000 | No Value Available | |
| Previous Owner | $20,000 | No Value Available | |
| Previous Owner | $127,500 | Purchase Money Mortgage |
Property History
| Date | Event | Price | Change | Sq Ft Price |
|---|---|---|---|---|
| 03/03/2023 03/03/23 | Sold | $275,000 | +17.0% | $239 / Sq Ft |
| 01/17/2023 01/17/23 | Pending | -- | -- | -- |
| 01/12/2023 01/12/23 | For Sale | $235,000 | +52.1% | $204 / Sq Ft |
| 05/29/2018 05/29/18 | Sold | $154,500 | +3.1% | $134 / Sq Ft |
| 04/16/2018 04/16/18 | Pending | -- | -- | -- |
| 04/13/2018 04/13/18 | For Sale | $149,900 | -3.3% | $130 / Sq Ft |
| 08/19/2016 08/19/16 | Sold | $155,000 | -3.1% | $135 / Sq Ft |
| 07/28/2016 07/28/16 | Pending | -- | -- | -- |
| 06/28/2016 06/28/16 | For Sale | $159,900 | -- | $139 / Sq Ft |
Tax History Compared to Growth
Tax History
| Year | Tax Paid | Tax Assessment Tax Assessment Total Assessment is a certain percentage of the fair market value that is determined by local assessors to be the total taxable value of land and additions on the property. | Land | Improvement |
|---|---|---|---|---|
| 2025 | $3,406 | $258,200 | $0 | $258,200 |
| 2024 | $2,888 | $210,000 | $0 | $210,000 |
| 2023 | $2,604 | $181,600 | $0 | $181,600 |
| 2022 | $2,429 | $159,700 | $0 | $159,700 |
| 2021 | $2,543 | $156,200 | $0 | $156,200 |
| 2020 | $2,353 | $138,400 | $0 | $138,400 |
| 2019 | $2,585 | $143,600 | $0 | $143,600 |
| 2018 | $2,899 | $153,300 | $0 | $153,300 |
| 2017 | $2,314 | $120,400 | $0 | $120,400 |
| 2016 | $2,500 | $121,300 | $0 | $121,300 |
| 2015 | $3,344 | $166,600 | $0 | $166,600 |
| 2014 | $3,255 | $166,600 | $0 | $166,600 |
Agents Affiliated with this Home
-

Seller's Agent in 2023
Tina Keith
Leading Edge Real Estate
(774) 289-6030
2 in this area
69 Total Sales
-

Buyer's Agent in 2023
Karen Russo
Coldwell Banker Realty - Worcester
(508) 614-8744
4 in this area
204 Total Sales
-

Seller's Agent in 2018
Christopher Bishop
Champion Real Estate, Inc.
(508) 579-7386
7 Total Sales
-

Buyer's Agent in 2018
Karen Landry
RE/MAX
(508) 572-2830
248 Total Sales
-

Seller's Agent in 2016
William Miller
Berkshire Hathaway HomeServices Commonwealth Real Estate
(508) 410-1495
14 Total Sales
-
L
Buyer's Agent in 2016
Linda Rankin
Property Investors & Advisors, LLC
(774) 413-0272
4 Total Sales
Map
Source: MLS Property Information Network (MLS PIN)
MLS Number: 73070205
APN: WORC-000007-000033-000001-000007
- 445 Cambridge St
- 444 Cambridge St
- 37 Colton St
- 8 Douglas St
- 629 Cambridge St
- 14 Douglas Ct
- 315 Cambridge St Unit 101B
- 315 Cambridge St Unit 102B
- 315 Cambridge St Unit 302A
- 215 Beacon St
- 146 Beacon St
- 7 S Harlem St
- 14 Hancock St
- 69 Oread St
- 103 Illinois St
- 21 Sigel St
- 101 Sterling St
- 17 Sigel St
- 13 Sigel St
- 16 Gates St
