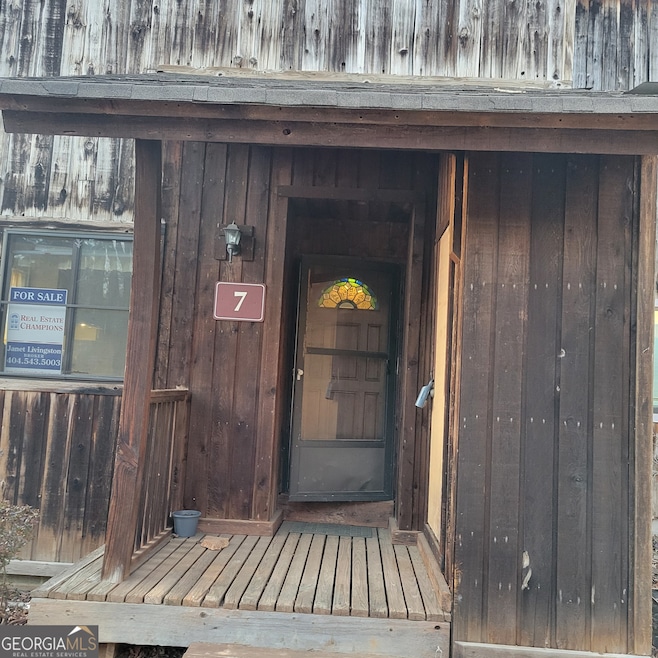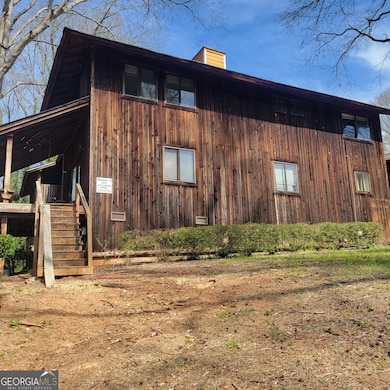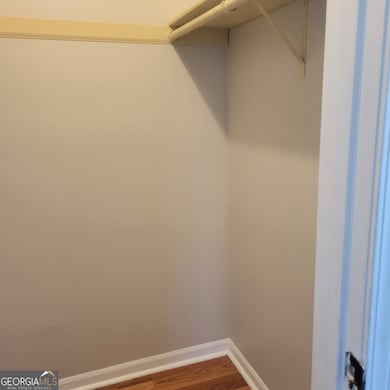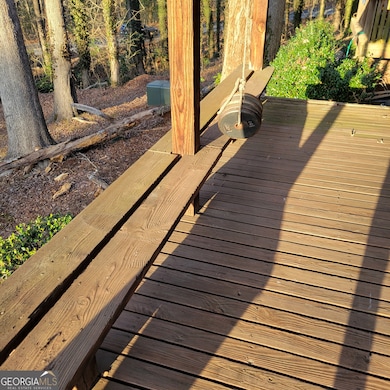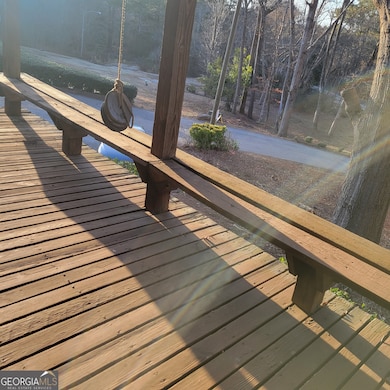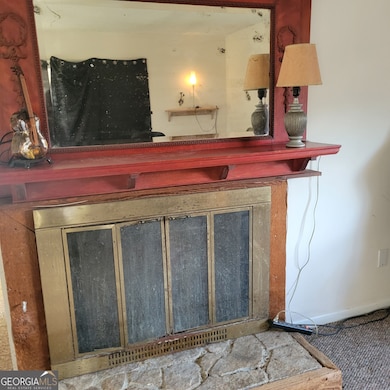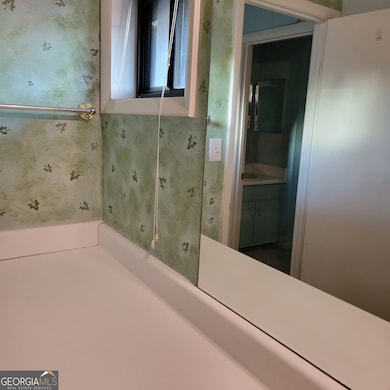7 Quail Run Decatur, GA 30035
Southwest DeKalb NeighborhoodEstimated payment $794/month
Total Views
4,927
2
Beds
2.5
Baths
1,572
Sq Ft
$57
Price per Sq Ft
Highlights
- Dining Room Seats More Than Twelve
- Property is near public transit
- Country Style Home
- Deck
- Private Lot
- Breakfast Area or Nook
About This Home
Good value for the price and needs some work but location is excellent bus line-20 ft deck in back porch Lots of sq footage with dining seating 12 people, real fireplace and lots of closet space
Listing Agent
Janet Livingston
Real Estate Champions Inc Brokerage Phone: 404-543-5003 License #130843 Listed on: 09/11/2025
Townhouse Details
Home Type
- Townhome
Est. Annual Taxes
- $2,017
Year Built
- Built in 1973
Lot Details
- 1,307 Sq Ft Lot
- 1 Common Wall
- Corner Lot
- Level Lot
HOA Fees
- $150 Monthly HOA Fees
Home Design
- Country Style Home
- Garden Home
- Fixer Upper
- Pillar, Post or Pier Foundation
- Composition Roof
- Rough-Sawn Siding
Interior Spaces
- 1,572 Sq Ft Home
- 2-Story Property
- Roommate Plan
- Ceiling Fan
- Factory Built Fireplace
- Family Room with Fireplace
- Dining Room Seats More Than Twelve
- Crawl Space
- Pull Down Stairs to Attic
Kitchen
- Breakfast Area or Nook
- Oven or Range
- Cooktop
- Ice Maker
- Dishwasher
Flooring
- Carpet
- Vinyl
Bedrooms and Bathrooms
- 2 Bedrooms
- Walk-In Closet
- Bathtub Includes Tile Surround
Laundry
- Laundry in Hall
- Dryer
- Washer
Home Security
Parking
- 2 Parking Spaces
- Assigned Parking
Outdoor Features
- Deck
- Porch
Location
- Property is near public transit
- Property is near shops
Schools
- Fairington Elementary School
- Miller Grove Middle School
- Miller Grove High School
Utilities
- Forced Air Heating and Cooling System
- 220 Volts
- Private Water Source
- Electric Water Heater
- High Speed Internet
- Phone Available
- Cable TV Available
Community Details
Overview
- Association fees include ground maintenance, management fee, sewer, trash, water
- Hillsides Subdivision
Security
- Fire and Smoke Detector
Map
Create a Home Valuation Report for This Property
The Home Valuation Report is an in-depth analysis detailing your home's value as well as a comparison with similar homes in the area
Home Values in the Area
Average Home Value in this Area
Tax History
| Year | Tax Paid | Tax Assessment Tax Assessment Total Assessment is a certain percentage of the fair market value that is determined by local assessors to be the total taxable value of land and additions on the property. | Land | Improvement |
|---|---|---|---|---|
| 2025 | $2,402 | $53,720 | $10,000 | $43,720 |
| 2024 | $2,724 | $61,120 | $10,000 | $51,120 |
| 2023 | $2,724 | $44,960 | $10,000 | $34,960 |
| 2022 | $1,831 | $41,160 | $1,600 | $39,560 |
| 2021 | $833 | $18,440 | $1,600 | $16,840 |
| 2020 | $433 | $9,320 | $1,600 | $7,720 |
| 2019 | $626 | $13,720 | $1,600 | $12,120 |
| 2018 | $679 | $13,720 | $1,600 | $12,120 |
| 2017 | $481 | $8,600 | $1,600 | $7,000 |
| 2016 | $436 | $9,320 | $400 | $8,920 |
| 2014 | $332 | $6,800 | $400 | $6,400 |
Source: Public Records
Property History
| Date | Event | Price | List to Sale | Price per Sq Ft |
|---|---|---|---|---|
| 11/11/2025 11/11/25 | Price Changed | $90,000 | +7100.0% | $57 / Sq Ft |
| 09/11/2025 09/11/25 | For Sale | $1,250 | 0.0% | $1 / Sq Ft |
| 08/19/2025 08/19/25 | For Rent | $1,250 | 0.0% | -- |
| 05/07/2025 05/07/25 | Price Changed | $90,000 | -5.3% | $57 / Sq Ft |
| 03/19/2025 03/19/25 | Price Changed | $95,000 | -5.0% | $60 / Sq Ft |
| 01/26/2025 01/26/25 | For Sale | $100,000 | -- | $64 / Sq Ft |
Source: Georgia MLS
Purchase History
| Date | Type | Sale Price | Title Company |
|---|---|---|---|
| Warranty Deed | -- | -- |
Source: Public Records
Source: Georgia MLS
MLS Number: 10619804
APN: 16-009-02-039
Nearby Homes
- 4 Quail Run
- 9 Quail Run
- 18 Quail Run Unit A
- 29 Quail Run Unit B
- 2553 Terrace Trail
- 2537 Walden Lake Dr
- 2566 Walden Lake Dr
- 2504 Walden Lake Dr
- 2502 Walden Lake Dr
- 2461 Terrace Trail
- 2693 Avanti Way
- 2657 Avanti Way
- 2686 Avanti Way
- 2656 Avanti Way
- 5026 Longview Walk
- 4998 Longview Walk
- 2742 Snapfinger Manor Unit 128
- 10 Creste Dr
- 4946 Snapfinger Woods Dr
- 4944 Longview Run
- 4973 Windsor Downs Ln
- 2450 Northmill Ln
- 10 Friendly Hills Dr
- 2331 Wilkins Ct
- 2310 Ramblewood Cir
- 2439 Miller Oaks Cir
- 4522 Snapfinger Woods Dr
- 4534 Golf Vista Cir
- 5044 Donnell Way
- 2982 Invermere Woods Ct
- 4421 Wellington Terrace
- 4400 Westchester Ct
- 4393 Westchester Ct
- 4336 Pleasant Point Dr
- 2415 Marsh Rabbit Bend
- 2148 Creekview Trail Unit 1
- 4337 Pleasant Forest Dr
