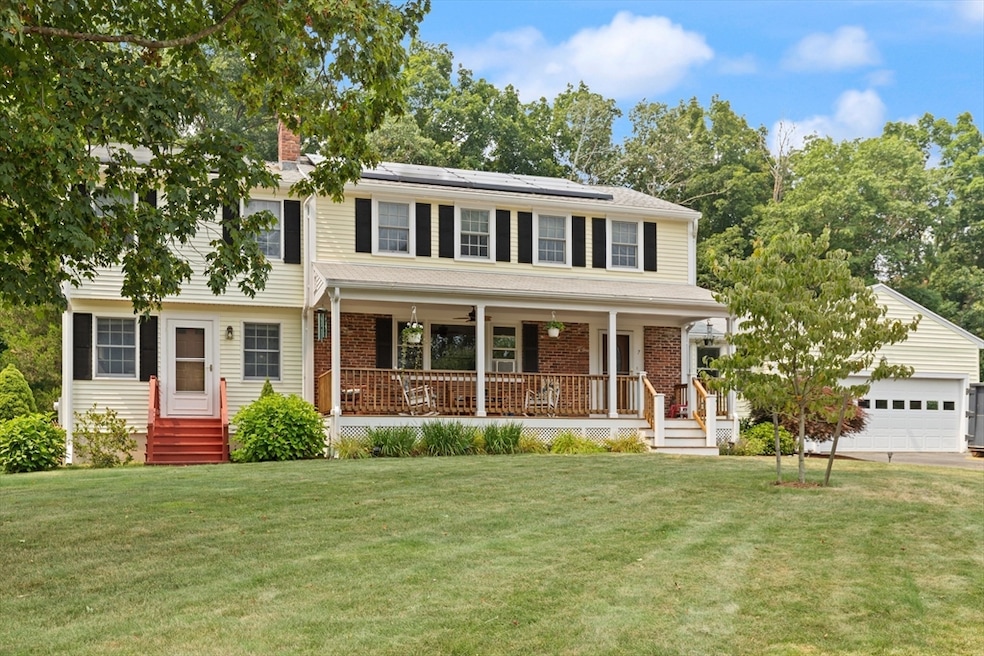7 Rachael Cir South Easton, MA 02375
Estimated payment $4,828/month
Total Views
24,121
6
Beds
2
Baths
3,156
Sq Ft
$246
Price per Sq Ft
Highlights
- Golf Course Community
- Medical Services
- Colonial Architecture
- Easton Middle School Rated A-
- In Ground Pool
- Wood Burning Stove
About This Home
Discover this stunning 6-bedroom, 2-bathroom home in the heart of Easton, MA. Nestled in a quiet neighborhood, it features a charming front porch, gleaming hardwood floors throughout, and a spacious layout perfect for families or entertaining. Enjoy summer days by the built-in pool and benefit from energy savings with solar panels on the roof. This home offers the perfect blend of comfort, style, and sustainability in a peaceful suburban setting—just minutes from local amenities, schools, and parks. A true Easton gem!
Home Details
Home Type
- Single Family
Est. Annual Taxes
- $8,383
Year Built
- Built in 1963
Parking
- 2 Car Attached Garage
- Garage Door Opener
- Driveway
- Open Parking
- Off-Street Parking
Home Design
- Colonial Architecture
- Shingle Roof
Interior Spaces
- Wood Burning Stove
- Insulated Windows
- Dining Room with Fireplace
- Wood Flooring
- Washer Hookup
Bedrooms and Bathrooms
- 6 Bedrooms
- Primary bedroom located on second floor
- 2 Full Bathrooms
- Linen Closet In Bathroom
Unfinished Basement
- Basement Fills Entire Space Under The House
- Sump Pump
- Block Basement Construction
- Laundry in Basement
Outdoor Features
- In Ground Pool
- Bulkhead
- Outdoor Storage
- Porch
Utilities
- Window Unit Cooling System
- 2 Heating Zones
- Heating System Uses Oil
- Pellet Stove burns compressed wood to generate heat
- Baseboard Heating
- 220 Volts
- Water Heater
- Private Sewer
Additional Features
- 0.69 Acre Lot
- Property is near schools
Listing and Financial Details
- Tax Block 0013
- Assessor Parcel Number 2807814
Community Details
Overview
- No Home Owners Association
Amenities
- Medical Services
- Shops
Recreation
- Golf Course Community
Map
Create a Home Valuation Report for This Property
The Home Valuation Report is an in-depth analysis detailing your home's value as well as a comparison with similar homes in the area
Home Values in the Area
Average Home Value in this Area
Tax History
| Year | Tax Paid | Tax Assessment Tax Assessment Total Assessment is a certain percentage of the fair market value that is determined by local assessors to be the total taxable value of land and additions on the property. | Land | Improvement |
|---|---|---|---|---|
| 2025 | $8,383 | $671,700 | $361,500 | $310,200 |
| 2024 | $8,145 | $610,100 | $305,000 | $305,100 |
| 2023 | $7,836 | $537,100 | $305,000 | $232,100 |
| 2022 | $7,541 | $490,000 | $266,400 | $223,600 |
| 2021 | $7,373 | $476,300 | $252,700 | $223,600 |
| 2020 | $7,079 | $460,300 | $243,000 | $217,300 |
| 2019 | $7,259 | $454,800 | $225,000 | $229,800 |
| 2018 | $7,139 | $440,400 | $225,000 | $215,400 |
| 2017 | $6,911 | $426,100 | $225,000 | $201,100 |
| 2016 | $6,597 | $407,500 | $225,000 | $182,500 |
| 2015 | $6,277 | $374,100 | $191,600 | $182,500 |
| 2014 | $6,099 | $366,300 | $186,000 | $180,300 |
Source: Public Records
Property History
| Date | Event | Price | Change | Sq Ft Price |
|---|---|---|---|---|
| 08/26/2025 08/26/25 | For Sale | $775,000 | 0.0% | $246 / Sq Ft |
| 08/13/2025 08/13/25 | Pending | -- | -- | -- |
| 08/07/2025 08/07/25 | For Sale | $775,000 | -- | $246 / Sq Ft |
Source: MLS Property Information Network (MLS PIN)
Purchase History
| Date | Type | Sale Price | Title Company |
|---|---|---|---|
| Deed | $195,000 | -- |
Source: Public Records
Mortgage History
| Date | Status | Loan Amount | Loan Type |
|---|---|---|---|
| Closed | $154,000 | No Value Available | |
| Closed | $200,000 | No Value Available | |
| Closed | $170,000 | No Value Available | |
| Closed | $20,000 | No Value Available | |
| Closed | $163,000 | No Value Available |
Source: Public Records
Source: MLS Property Information Network (MLS PIN)
MLS Number: 73415048
APN: EAST-000041U-000013
Nearby Homes
- 366 Center St
- 28 Pammys Path
- 10 Lantern Ln
- 114 Short St
- 166 Purchase St
- 9 Oak Ridge Dr
- 572 Foundry St
- 16 Summer St
- 22 Pammys Path
- 275 Center St
- 7 Tanglewood Dr
- 23 Tanglewood Dr
- 0 Matthew Cir Unit 73312701
- 431 Depot St - L4 Overlook Ln
- 41 Summer St
- 21 Scotch Dam Rd
- 15 Scotch Dam Rd
- 151 Depot St
- 30 King Arthur Rd
- 221 Center St
- 21 Scotch Dam Rd
- 15 Scotch Dam Rd
- 45 Central St Unit 1
- 10 Scotch Dam Rd
- 8 Island Ct
- 20 Gaslight Ln
- 11 Roosevelt Cir
- 7 Roosevelt Cir
- 31 Rear Poquanticut Ave
- 81 Walnut St
- 8 Lincoln St Unit 215
- 60 Robert Dr
- 50 Main St
- 15 Foundry St Unit D3
- 890 W Center St
- 847 Pearl St Unit 2
- 244 Washington St
- 14 Union St Unit Second floor
- 14 Union St
- 1004 North Unit 5







