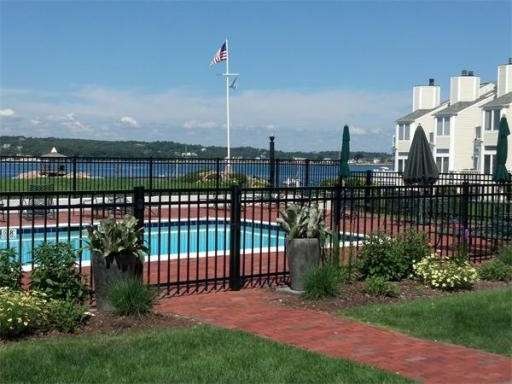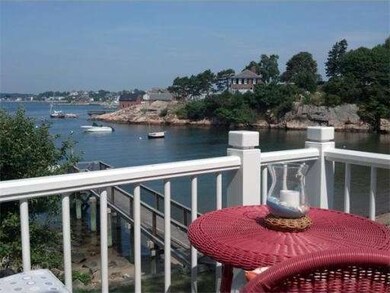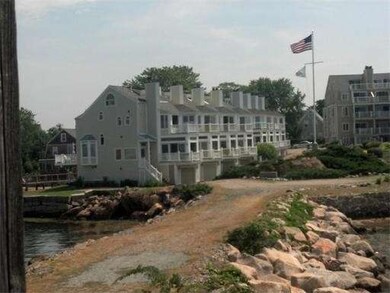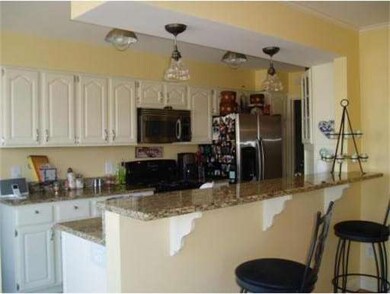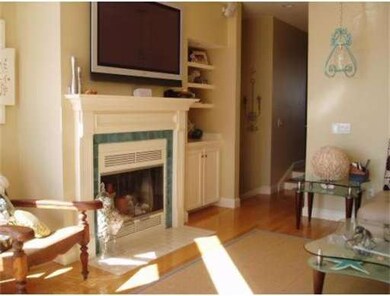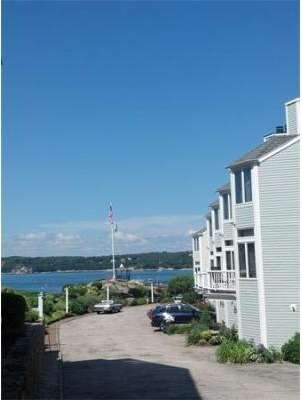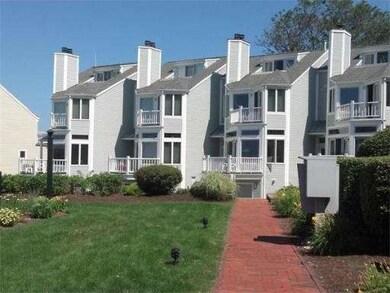
7 Rackliffe St Unit C2 Gloucester, MA 01930
East Gloucester NeighborhoodAbout This Home
As of January 2013RECENT COMPLETE RENOVATION STUNNING OCEANFRONT CONDO AT THE ROCKAWAY ON ROCKY NECK.SPECTACULAR WATERVIEWS ACROSS GLOUCESTER HARBOR TO THE OPEN OCEAN BEYOND. BOATING FROM YOUR OWN DEEP WATER SLIP , SWIM IN THE HEATED POOL OR JUST RELAX WITH COCKTAILS AND WATCH THE SUN GO DOWN ON ANY OF YOUR WATERVIEW DECKS OR GAZEBO. ALL NEW WINDOWS & DECKS,LIGHTING,CALIFORNIA CLOSETS THROUGHOUT, NEW BATHS & KITCHEN. GAS HEAT &A/C. LOCATED CLOSE TO ALL ROCKY NECK HAS TO OFFER..JUST THE PERFECT SPOT TO CALL HOME
Property Details
Home Type
Condominium
Est. Annual Taxes
$12,638
Year Built
1986
Lot Details
0
Listing Details
- Unit Level: 1
- Unit Placement: Top/Penthouse, Middle, Front, Back
- Special Features: None
- Property Sub Type: Condos
- Year Built: 1986
Interior Features
- Has Basement: Yes
- Fireplaces: 2
- Primary Bathroom: Yes
- Number of Rooms: 7
- Amenities: Public Transportation, Shopping, Walk/Jog Trails, Medical Facility
- Electric: Circuit Breakers, 200 Amps
- Energy: Insulated Windows, Insulated Doors, Prog. Thermostat
- Flooring: Wood, Tile
- Insulation: Full, Fiberglass
- Interior Amenities: Central Vacuum
- Bedroom 2: Second Floor
- Bedroom 3: Third Floor
- Bathroom #1: Basement
- Bathroom #2: Second Floor
- Bathroom #3: Second Floor
- Kitchen: First Floor
- Laundry Room: First Floor
- Living Room: First Floor
- Master Bedroom: Second Floor
- Master Bedroom Description: Fireplace, Walk-in Closet, Closet/Cabinets - Custom Built, Hard Wood Floor, Balcony/Deck, French Doors, Deck - Exterior, Recessed Lighting
- Dining Room: First Floor
- Family Room: Basement
Exterior Features
- Waterfront Property: Yes
- Construction: Frame
- Exterior: Clapboard
- Exterior Unit Features: Porch, Deck, Deck - Composite
Garage/Parking
- Garage Parking: Attached, Under, Garage Door Opener, Storage, Work Area, Side Entry
- Garage Spaces: 1
- Parking: Off-Street, Deeded
- Parking Spaces: 2
Utilities
- Hot Water: Natural Gas, Tank
- Utility Connections: for Gas Range, for Gas Oven, Icemaker Connection
Condo/Co-op/Association
- Condominium Name: THE ROCKAWAY
- Association Fee Includes: Master Insurance, Swimming Pool, Exterior Maintenance, Landscaping, Snow Removal, Dock/Mooring, Refuse Removal
- Association Pool: Yes
- Management: Owner Association
- Pets Allowed: Yes w/ Restrictions (See Remarks)
- No Units: 17
- Unit Building: C2
Ownership History
Purchase Details
Home Financials for this Owner
Home Financials are based on the most recent Mortgage that was taken out on this home.Similar Homes in Gloucester, MA
Home Values in the Area
Average Home Value in this Area
Purchase History
| Date | Type | Sale Price | Title Company |
|---|---|---|---|
| Not Resolvable | $815,000 | -- |
Mortgage History
| Date | Status | Loan Amount | Loan Type |
|---|---|---|---|
| Closed | $400,000 | New Conventional | |
| Previous Owner | $600,000 | No Value Available |
Property History
| Date | Event | Price | Change | Sq Ft Price |
|---|---|---|---|---|
| 06/17/2025 06/17/25 | Pending | -- | -- | -- |
| 06/09/2025 06/09/25 | For Sale | $1,690,000 | +107.4% | $793 / Sq Ft |
| 01/31/2013 01/31/13 | Sold | $815,000 | -9.3% | $302 / Sq Ft |
| 12/27/2012 12/27/12 | Pending | -- | -- | -- |
| 09/04/2012 09/04/12 | Price Changed | $899,000 | -2.8% | $334 / Sq Ft |
| 07/17/2012 07/17/12 | For Sale | $925,000 | -- | $343 / Sq Ft |
Tax History Compared to Growth
Tax History
| Year | Tax Paid | Tax Assessment Tax Assessment Total Assessment is a certain percentage of the fair market value that is determined by local assessors to be the total taxable value of land and additions on the property. | Land | Improvement |
|---|---|---|---|---|
| 2025 | $12,638 | $1,298,900 | $0 | $1,298,900 |
| 2024 | $12,638 | $1,298,900 | $0 | $1,298,900 |
| 2023 | $12,119 | $1,144,400 | $0 | $1,144,400 |
| 2022 | $11,954 | $1,019,100 | $0 | $1,019,100 |
| 2021 | $11,920 | $958,200 | $0 | $958,200 |
| 2020 | $11,940 | $968,400 | $0 | $968,400 |
| 2019 | $12,251 | $965,400 | $0 | $965,400 |
| 2018 | $11,554 | $893,600 | $0 | $893,600 |
| 2017 | $10,911 | $827,200 | $0 | $827,200 |
| 2016 | $10,654 | $782,800 | $0 | $782,800 |
| 2015 | $10,562 | $773,800 | $0 | $773,800 |
Agents Affiliated with this Home
-

Seller's Agent in 2025
Brackett Janis Group
Engel & Volkers By the Sea
(781) 608-7202
12 in this area
48 Total Sales
-

Seller Co-Listing Agent in 2025
Devlyn Brackett
Engel & Volkers By the Sea
(781) 608-7202
-

Seller Co-Listing Agent in 2025
Thomas Janis
Engel & Volkers By the Sea
(617) 890-9445
-

Seller's Agent in 2013
Ann Olivo
J. Barrett & Company
(508) 942-4323
15 in this area
85 Total Sales
-

Buyer's Agent in 2013
Ruth Pino
RE/MAX
10 in this area
120 Total Sales
Map
Source: MLS Property Information Network (MLS PIN)
MLS Number: 71410685
APN: GLOU-000129-000018-000002C
- 2 Clarendon St
- 73 Rocky Neck Ave Unit 2
- 4 Fisherman Way Unit 3
- 7 Hawthorne Ln
- 88 Rocky Neck Ave
- 126R Mount Pleasant Ave
- 10 Orchard Rd
- 5 Pirates Ln Unit B
- 191 Main St Unit 2B
- 191 Main St Unit 2A
- 191 Main St Unit 3
- 30 Grapevine Rd
- 27 Washington St
- 47 Pleasant St Unit 2
- 5 Washington Square
- 23 Dale Ave
- 300 Main St
- 100 E Main St
- 16 Pine St
- 5 Babson St Unit 2
