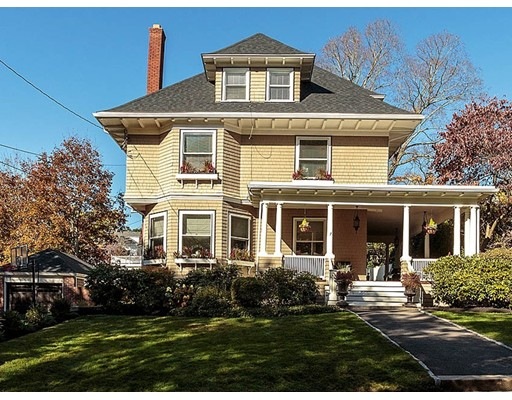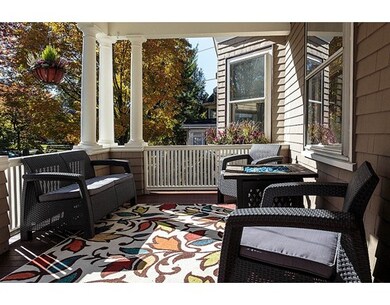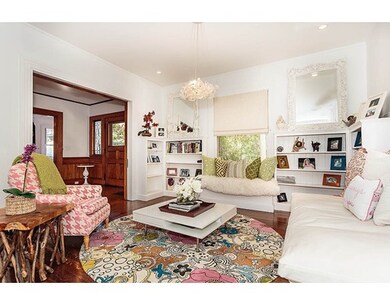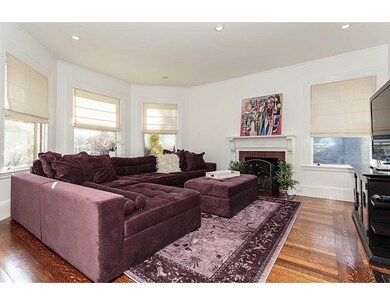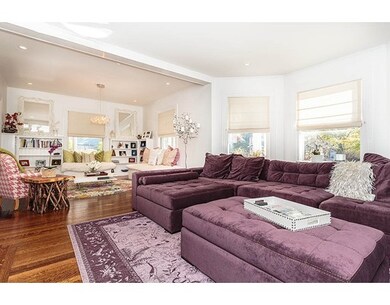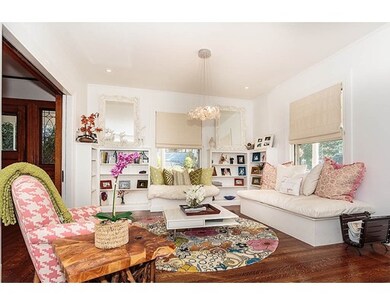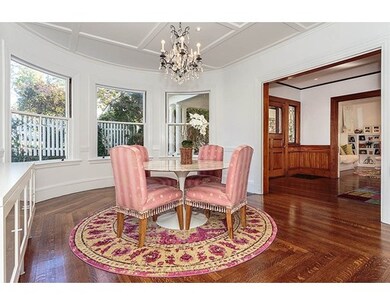
7 Ravenscroft Rd Winchester, MA 01890
The Flats NeighborhoodAbout This Home
As of January 2017This beautiful home in one of Winchesters most desired neighborhoods can be yours! Situated prominently on Ravenscroft Road, with easy access to the Train, Winchester center, Ginn field, Mystic lakes, schools, restaurants & shops. This 11 room, 7 bedroom 3 bath home has been lovingly maintained and has had many recent renovations~ A large open foyer welcomes you into this stylish property featuring high ceilings, oversized windows, multiple fireplaces, incredible sunlight, beautiful detail & character. The large open rooms allow for a versatile floor plan to suit your every need! Newer heating system, central air, new roof, updated electrical & more! Enjoy summer nights on the oversized porch with new mahogany decking!
Home Details
Home Type
Single Family
Est. Annual Taxes
$218
Year Built
1908
Lot Details
0
Listing Details
- Lot Description: Paved Drive
- Property Type: Single Family
- Other Agent: 2.50
- Lead Paint: Unknown
- Special Features: None
- Property Sub Type: Detached
- Year Built: 1908
Interior Features
- Appliances: Range, Dishwasher, Disposal, Refrigerator, Freezer
- Fireplaces: 3
- Has Basement: Yes
- Fireplaces: 3
- Number of Rooms: 11
- Amenities: Public Transportation, Park, Bike Path, T-Station
- Flooring: Wood, Hardwood
- Basement: Full
- Bedroom 2: Second Floor, 16X13
- Bedroom 3: Second Floor, 17X13
- Bedroom 4: Second Floor, 16X12
- Bedroom 5: Third Floor, 24X12
- Bathroom #1: Second Floor, 10X6
- Bathroom #2: Second Floor, 10X7
- Bathroom #3: Third Floor, 10X6
- Kitchen: First Floor, 19X12
- Laundry Room: Basement
- Living Room: First Floor, 18X14
- Master Bedroom: Second Floor, 18X15
- Master Bedroom Description: Fireplace
- Dining Room: First Floor, 18X13
- Family Room: First Floor, 13X14
- Oth1 Room Name: Bedroom
- Oth1 Dimen: 16X15
- Oth1 Dscrp: Flooring - Hardwood
- Oth2 Room Name: Bedroom
- Oth2 Dimen: 12X12
- Oth2 Dscrp: Flooring - Hardwood
Exterior Features
- Roof: Asphalt/Fiberglass Shingles
- Exterior: Wood
- Exterior Features: Porch, Deck - Wood, Gutters, Sprinkler System, Decorative Lighting
- Foundation: Fieldstone
- Beach Ownership: Public
Garage/Parking
- Garage Parking: Detached
- Garage Spaces: 1
- Parking: Off-Street
- Parking Spaces: 3
Utilities
- Cooling: Central Air
- Heating: Forced Air, Gas
- Cooling Zones: 2
- Heat Zones: 2
- Utility Connections: for Gas Range
- Sewer: City/Town Sewer
- Water: City/Town Water
Schools
- Elementary School: Ambrose
- Middle School: McCall
- High School: Whs
Lot Info
- Assessor Parcel Number: M:017 B:0022 L:0
- Zoning: RDB
Ownership History
Purchase Details
Home Financials for this Owner
Home Financials are based on the most recent Mortgage that was taken out on this home.Purchase Details
Home Financials for this Owner
Home Financials are based on the most recent Mortgage that was taken out on this home.Purchase Details
Home Financials for this Owner
Home Financials are based on the most recent Mortgage that was taken out on this home.Purchase Details
Home Financials for this Owner
Home Financials are based on the most recent Mortgage that was taken out on this home.Purchase Details
Similar Homes in Winchester, MA
Home Values in the Area
Average Home Value in this Area
Purchase History
| Date | Type | Sale Price | Title Company |
|---|---|---|---|
| Not Resolvable | $1,447,500 | -- | |
| Not Resolvable | $1,199,000 | -- | |
| Not Resolvable | $1,199,000 | -- | |
| Not Resolvable | $940,000 | -- | |
| Deed | -- | -- | |
| Deed | $438,350 | -- |
Mortgage History
| Date | Status | Loan Amount | Loan Type |
|---|---|---|---|
| Open | $1,080,900 | Stand Alone Refi Refinance Of Original Loan | |
| Closed | $300,000 | Balloon | |
| Closed | $173,000 | Credit Line Revolving | |
| Closed | $1,155,000 | Unknown | |
| Previous Owner | $211,740 | No Value Available | |
| Previous Owner | $100,000 | No Value Available | |
| Previous Owner | $650,000 | Purchase Money Mortgage | |
| Previous Owner | $725,000 | Purchase Money Mortgage | |
| Previous Owner | $27,000 | No Value Available | |
| Previous Owner | $417,000 | No Value Available | |
| Previous Owner | $135,000 | Purchase Money Mortgage | |
| Previous Owner | $300,000 | No Value Available | |
| Previous Owner | $347,000 | No Value Available |
Property History
| Date | Event | Price | Change | Sq Ft Price |
|---|---|---|---|---|
| 01/06/2017 01/06/17 | Sold | $1,447,500 | +3.4% | $412 / Sq Ft |
| 11/09/2016 11/09/16 | Pending | -- | -- | -- |
| 11/02/2016 11/02/16 | For Sale | $1,399,900 | +48.9% | $399 / Sq Ft |
| 06/22/2012 06/22/12 | Sold | $940,000 | -5.0% | $268 / Sq Ft |
| 05/04/2012 05/04/12 | Pending | -- | -- | -- |
| 04/04/2012 04/04/12 | Price Changed | $989,000 | -2.9% | $282 / Sq Ft |
| 03/20/2012 03/20/12 | Price Changed | $1,019,000 | -5.6% | $290 / Sq Ft |
| 02/09/2012 02/09/12 | For Sale | $1,079,000 | -- | $307 / Sq Ft |
Tax History Compared to Growth
Tax History
| Year | Tax Paid | Tax Assessment Tax Assessment Total Assessment is a certain percentage of the fair market value that is determined by local assessors to be the total taxable value of land and additions on the property. | Land | Improvement |
|---|---|---|---|---|
| 2025 | $218 | $1,961,200 | $1,070,800 | $890,400 |
| 2024 | $21,410 | $1,889,700 | $1,039,300 | $850,400 |
| 2023 | $20,119 | $1,705,000 | $976,300 | $728,700 |
| 2022 | $19,702 | $1,574,900 | $881,800 | $693,100 |
| 2021 | $18,792 | $1,464,700 | $771,600 | $693,100 |
| 2020 | $18,148 | $1,464,700 | $771,600 | $693,100 |
| 2019 | $16,593 | $1,370,200 | $677,100 | $693,100 |
| 2018 | $16,205 | $1,329,400 | $661,400 | $668,000 |
| 2017 | $13,713 | $1,116,700 | $629,100 | $487,600 |
| 2016 | $12,842 | $1,099,500 | $629,100 | $470,400 |
| 2015 | $12,510 | $1,030,500 | $571,600 | $458,900 |
| 2014 | $12,388 | $978,500 | $519,700 | $458,800 |
Agents Affiliated with this Home
-

Seller's Agent in 2017
Kim Covino
Compass
(781) 249-3854
54 in this area
426 Total Sales
-

Seller's Agent in 2012
Anne Spry
Barrett Sotheby's International Realty
(781) 405-4730
6 in this area
144 Total Sales
-
C
Buyer's Agent in 2012
Camille Murphy
Redfin Corp.
Map
Source: MLS Property Information Network (MLS PIN)
MLS Number: 72089086
APN: WINC-000017-000022
