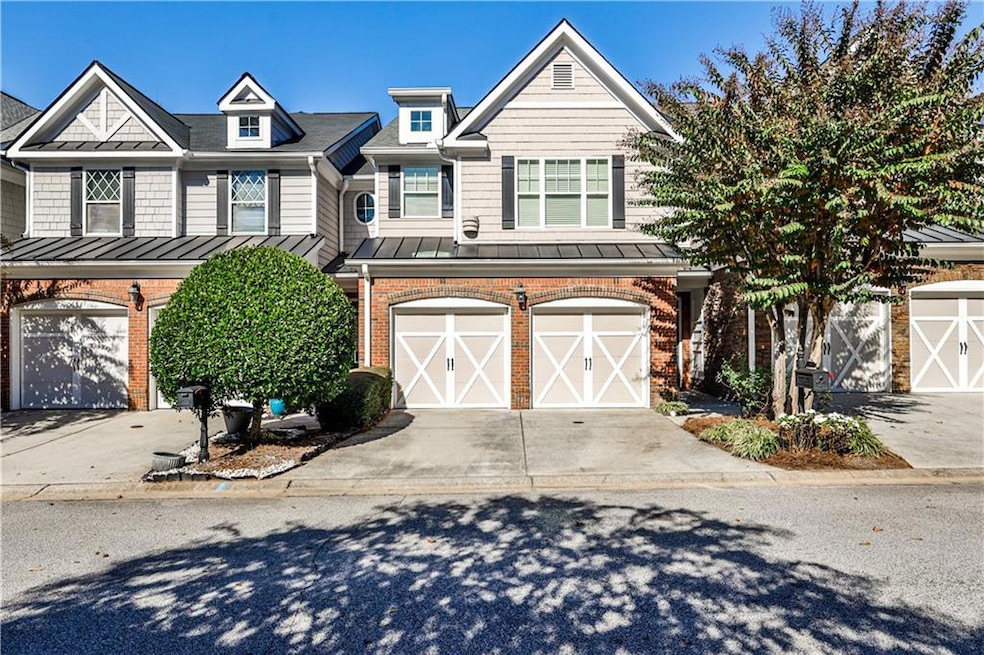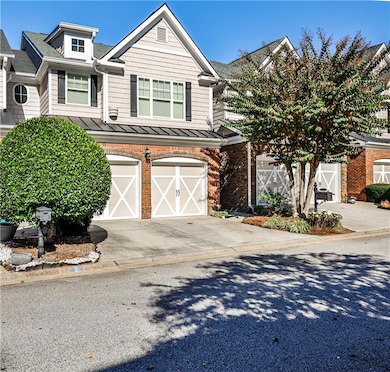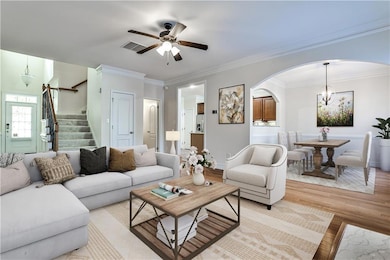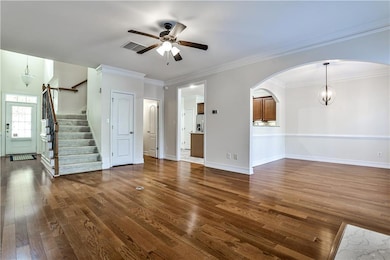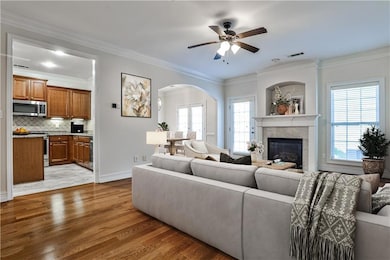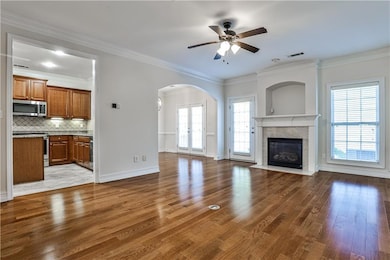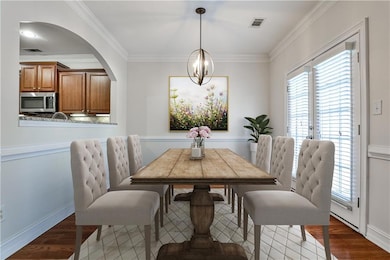7 Reese Way Avondale Estates, GA 30002
Estimated payment $2,888/month
Highlights
- Very Popular Property
- City View
- Fireplace in Primary Bedroom
- Druid Hills High School Rated A-
- Community Lake
- Property is near public transit
About This Home
Welcome to the boutique community of Kensington Trace, consisting of 17 townhomes on a quiet, dead-end street. The location is ideal for work (whether that’s from home or you commute), play and enjoying all Avondale Estates has to offer. Quickly stroll or bike to the Marta station, schools, parks, and a number of Avondale’s assets (dining, shopping, Avondale Lake, Tudor Village and Town Green). This townhome has so much to offer! Gleaming hardwood floors downstairs and the abundance of windows make this a bright and happy home. The kitchen features an island with a prep sink, new induction range, under-cabinet lighting, and loads of storage in the cabinets and pantry. The separate dining room, open to the kitchen and living room, has French doors to let lots of light in and let you out to the back patio and fenced yard. Fido will appreciate the grass and landscaping all around, while you will appreciate the space for playing in the dirt or hosting friends for a cookout before heading to Town Green for a free concert. Upstairs you’ll discover all three bedrooms (each with a vaulted ceiling and newer carpet) and a laundry room equipped with gas or electric dryer hook-up. The oversized primary bedroom offers a gas fireplace, ensuite bath with whirlpool tub, and large walk-in closet. Both secondary bedrooms have a wonderful ‘loft’ space--think reading nook or play space. You can have peace of mind when it comes to larger maintenance items, too--newer roof, HVAC, hot water heater, microwave and induction range in the kitchen, and carpet throughout the upstairs. With an HOA fee of ~$172/month (paid $517/quarter), it’s easy to see how this townhome is a real treasure! If you’ve been wanting to make Avondale Estates home, the wait is over!
Listing Agent
Keller Williams Realty Metro Atlanta License #401898 Listed on: 11/13/2025

Townhouse Details
Home Type
- Townhome
Est. Annual Taxes
- $5,733
Year Built
- Built in 2005
Lot Details
- 2,178 Sq Ft Lot
- Two or More Common Walls
- Landscaped
- Back Yard Fenced
- Zero Lot Line
HOA Fees
- $172 Monthly HOA Fees
Parking
- 2 Car Attached Garage
- Parking Accessed On Kitchen Level
- Front Facing Garage
- Garage Door Opener
- Driveway Level
- Secured Garage or Parking
Home Design
- Traditional Architecture
- Brick Exterior Construction
- Slab Foundation
- Composition Roof
- Metal Roof
- Cement Siding
Interior Spaces
- 1,658 Sq Ft Home
- 2-Story Property
- Crown Molding
- Vaulted Ceiling
- Ceiling Fan
- Recessed Lighting
- Fireplace With Glass Doors
- Gas Log Fireplace
- Double Pane Windows
- Two Story Entrance Foyer
- Living Room with Fireplace
- 2 Fireplaces
- Formal Dining Room
- City Views
- Pull Down Stairs to Attic
- Security System Leased
Kitchen
- Open to Family Room
- Eat-In Kitchen
- Microwave
- Dishwasher
- Kitchen Island
- Stone Countertops
- Wood Stained Kitchen Cabinets
- Disposal
Flooring
- Wood
- Carpet
- Ceramic Tile
Bedrooms and Bathrooms
- 3 Bedrooms
- Oversized primary bedroom
- Fireplace in Primary Bedroom
- Walk-In Closet
- Vaulted Bathroom Ceilings
- Dual Vanity Sinks in Primary Bathroom
- Whirlpool Bathtub
- Separate Shower in Primary Bathroom
Laundry
- Laundry Room
- Laundry on upper level
- 220 Volts In Laundry
- Gas Dryer Hookup
Outdoor Features
- Patio
- Exterior Lighting
- Outdoor Storage
- Rain Gutters
Location
- Property is near public transit
- Property is near schools
- Property is near shops
Schools
- Avondale Elementary School
- Druid Hills Middle School
- Druid Hills High School
Utilities
- Forced Air Zoned Heating and Cooling System
- Heating System Uses Natural Gas
- Underground Utilities
- 110 Volts
- Electric Water Heater
- High Speed Internet
- Cable TV Available
Listing and Financial Details
- Tax Lot 4
- Assessor Parcel Number 15 250 11 004
Community Details
Overview
- 17 Units
- Kensington Trace Subdivision
- FHA/VA Approved Complex
- Rental Restrictions
- Community Lake
Recreation
- Trails
Security
- Fire and Smoke Detector
Map
Home Values in the Area
Average Home Value in this Area
Tax History
| Year | Tax Paid | Tax Assessment Tax Assessment Total Assessment is a certain percentage of the fair market value that is determined by local assessors to be the total taxable value of land and additions on the property. | Land | Improvement |
|---|---|---|---|---|
| 2025 | $6,305 | $182,240 | $40,000 | $142,240 |
| 2024 | $5,733 | $163,200 | $25,720 | $137,480 |
| 2023 | $5,733 | $159,640 | $25,720 | $133,920 |
| 2022 | $5,223 | $139,080 | $25,720 | $113,360 |
| 2021 | $4,920 | $130,280 | $25,720 | $104,560 |
| 2020 | $4,025 | $123,200 | $25,720 | $97,480 |
| 2019 | $4,319 | $115,920 | $25,720 | $90,200 |
| 2018 | $2,350 | $108,440 | $25,720 | $82,720 |
| 2017 | $4,343 | $104,800 | $25,720 | $79,080 |
| 2016 | $1,379 | $97,280 | $25,720 | $71,560 |
| 2014 | $3,200 | $76,000 | $25,080 | $50,920 |
Property History
| Date | Event | Price | List to Sale | Price per Sq Ft | Prior Sale |
|---|---|---|---|---|---|
| 11/13/2025 11/13/25 | For Sale | $425,000 | +54.5% | $256 / Sq Ft | |
| 07/15/2016 07/15/16 | Sold | $275,000 | +3.8% | $164 / Sq Ft | View Prior Sale |
| 05/21/2016 05/21/16 | Pending | -- | -- | -- | |
| 05/17/2016 05/17/16 | For Sale | $264,900 | -- | $158 / Sq Ft |
Purchase History
| Date | Type | Sale Price | Title Company |
|---|---|---|---|
| Warranty Deed | $275,000 | -- | |
| Deed | $255,000 | -- |
Mortgage History
| Date | Status | Loan Amount | Loan Type |
|---|---|---|---|
| Open | $261,250 | No Value Available | |
| Previous Owner | $204,000 | New Conventional |
Source: First Multiple Listing Service (FMLS)
MLS Number: 7680152
APN: 15-250-11-004
- 3254 Kensington Rd
- 680 Emeril Dr Unit 19
- 712 Avondale Hills Dr
- 3409 Catalan Alley
- 25 Lakeshore Dr
- 3423 Catalan Alley
- 3425 Catalan Alley
- 3437 Catalan Alley
- 1067 Hess Dr
- 3376 MacAiva Alley
- 608 Avondale Park Cir
- 3077 Oakham Place
- 1046 Brookglynn Trace
- 1042 Brookglynn Trace
- 1050 Brookglynn Trace
- 3581 Midway Rd
- 230 Grove Mill Ln
- 1104 Bakary Ct
- 3345 Kensington Rd
- 750 Avondale Creek Dr
- 750 Avondale Creek Dr Unit 144
- 750 Avondale Creek Dr Unit 136
- 750 Avondale Creek Dr Unit 437.1407942
- 750 Avondale Creek Dr Unit 401.1407936
- 750 Avondale Creek Dr Unit 417.1407934
- 750 Avondale Creek Dr Unit 342.1407940
- 750 Avondale Creek Dr Unit 152.1407938
- 750 Avondale Creek Dr Unit 448.1407941
- 750 Avondale Creek Dr Unit 29.1407935
- 750 Avondale Creek Dr Unit 343.1407939
- 750 Avondale Creek Dr Unit 413.1407937
- 750 Avondale Creek Dr Unit 134.1407943
- 3330 Mountain Dr
- 666 Stratford Green
- 666 Stratford Green Way
- 596 Alexander Hills
- 3391 Catalan Alley
- 3409 Catalan Alley
