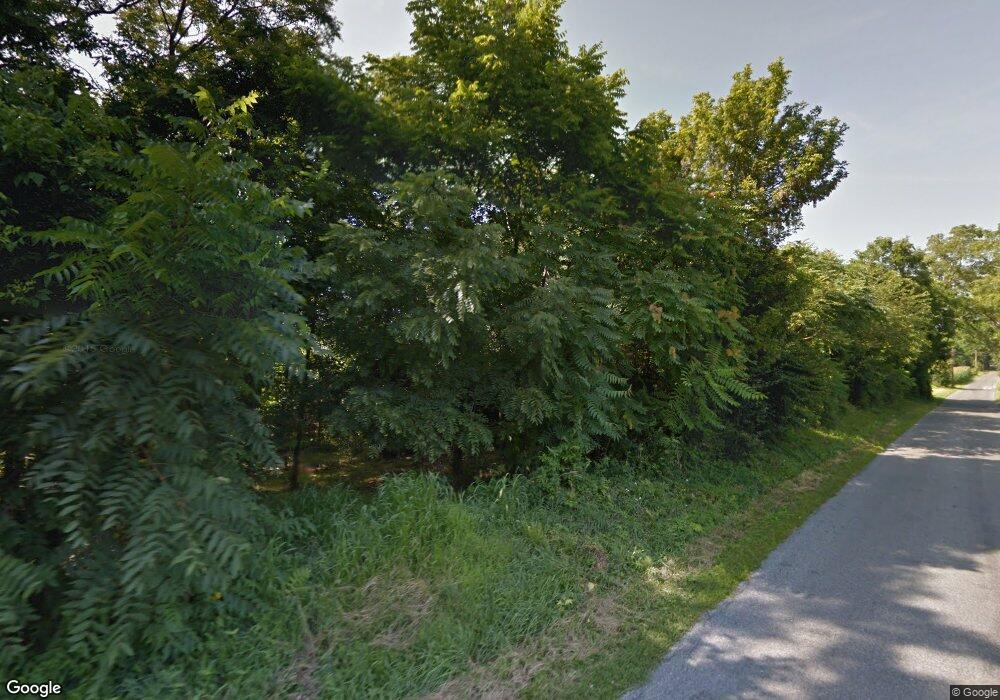7 Regent Circle (Trovinger Mill Estates) Hagerstown, MD 21742
4
Beds
3
Baths
2,292
Sq Ft
1.25
Acres
About This Home
This home is located at 7 Regent Circle (Trovinger Mill Estates), Hagerstown, MD 21742. 7 Regent Circle (Trovinger Mill Estates) is a home located in Washington County with nearby schools including Pangborn Elementary School, Smithsburg Middle School, and Smithsburg High School.
Create a Home Valuation Report for This Property
The Home Valuation Report is an in-depth analysis detailing your home's value as well as a comparison with similar homes in the area
Home Values in the Area
Average Home Value in this Area
Tax History Compared to Growth
Map
Nearby Homes
- 6 Regent Cir
- 3 Regent Cir
- 8 Regent Cir
- 100 Regent Cir
- 2 Regent Cir
- 7 Regent Cir
- 20103 Regent Cir
- Daffodil Plan at Trovinger Mill Estates
- Lily Plan at Trovinger Mill Estates
- Petunia Plan at Trovinger Mill Estates
- Carlisle Plan at Trovinger Mill Estates
- Somerset Plan at Trovinger Mill Estates
- Drexel Plan at Trovinger Mill Estates
- 19917 Sheridan Ave
- 12034 Mayfair Ave
- 11829 Patrick Rd
- 11807 Clearview Rd
- 19813 Jefferson Blvd
- 20455 Jefferson Blvd
- 0 Jefferson Blvd Unit MDWA2032528
- 4 Regent Circle (Trovinger Mill Estates)
- 1 Regent Circle (Trovinger Mill Estates)
- Trovinger Mill Road Subdivision
- 00 Regent Circle (Trovinger Mill Estates)
- 4 Regent Cir
- 5 Regent Cir
- 9 Regent Cir
- 1 Regent Cir
- 0 Regent Cir
- 6 Regent Circle (Trovinger Mill Estates)
- 8 Regent Circle (Trovinger Mill Estates)
- 5 Regent Circle (Trovinger Mill Estates)
- 9 Regent Circle (Trovinger Mill Estates)
- 2 Regent Circle (Trovinger Mill Estates)
- 3 Regent Circle (Trovinger Mill Estates)
- 20021 Tillman Ave
- 20017 Tillman Ave
- 20222 Trovinger Mill Rd
- 20139 Trovinger Mill Rd
- 20015 Tillman Ave
