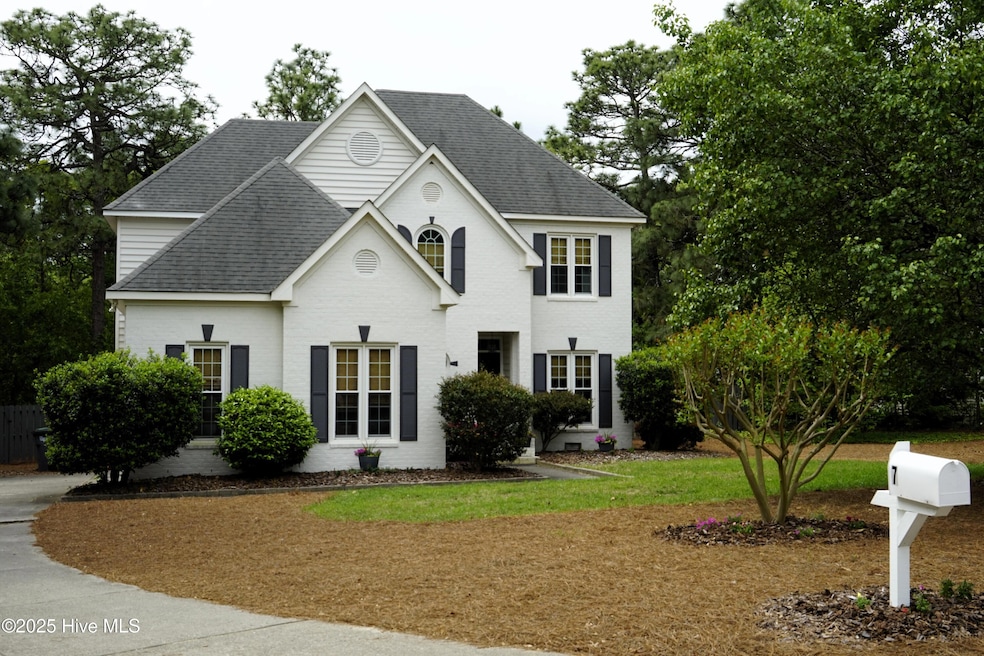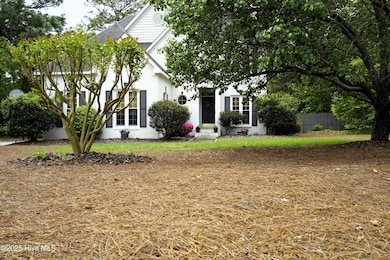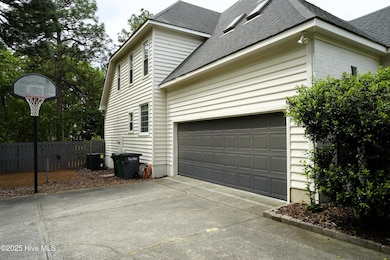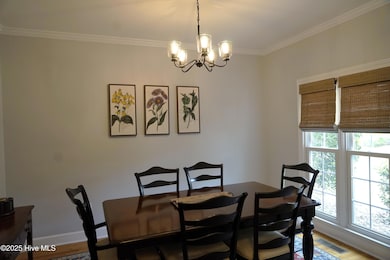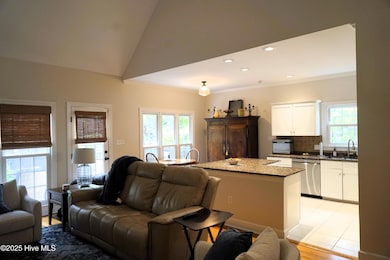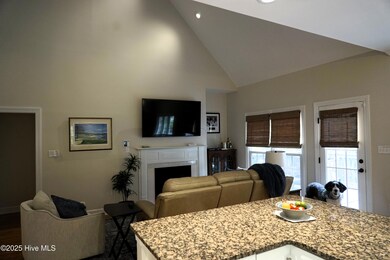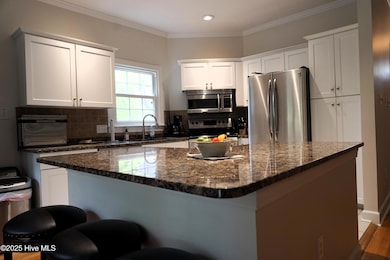7 Rein Place Unit 8 Pinehurst, NC 28374
Estimated payment $2,642/month
Highlights
- Deck
- Wood Flooring
- 2 Fireplaces
- Pinehurst Elementary School Rated A-
- Main Floor Primary Bedroom
- No HOA
About This Home
Located 0n a peaceful cul-de-sac less than a mile from prestigious Pinehurst Country Club. this spacious brick and vinyl home offers comfort and style. Situated on 2 expansive lots, ,this this property features a charter transferable Pinehurst Country Club membership.an exclusive perk for golf enthusiasts(buyer to pay transfer fees.This home boasts 2 HVAC replaced in 2022, brand new Bosch dishwasher installed in 2024.The large primary suite has trey ceilings,walk in closet primary bath with jetted tub, the open concept living area flows seamless into kitchen with granite countertops.Upstairs you'll find 2 spacious bedrooms each with its own bonus room,as well as an office and full bathroom This home is and ready for its new owners making it a vacation or a move in primary residence.Outside has a large fenced in yard with spacious deck,It is a great place for families to play, with basketball hoop already in a place for fun and activity.The double car garage provides additional convience and storage. PINEHURST CHARTER COUNTRY CLUB MEMBERSHIP AVAILABLEFOR TRANSFER. BUYER TO PAY TRANSFER FEES.
Home Details
Home Type
- Single Family
Est. Annual Taxes
- $2,350
Year Built
- Built in 1994
Lot Details
- Lot Dimensions are 71x82x141x132x98
- Fenced Yard
- Level Lot
- Property is zoned R10
Home Design
- Brick Exterior Construction
- Block Foundation
- Composition Roof
- Vinyl Siding
- Stick Built Home
Interior Spaces
- 2,270 Sq Ft Home
- 2-Story Property
- 2 Fireplaces
- Combination Dining and Living Room
- Crawl Space
- Dryer
Kitchen
- Bosch Dishwasher
- Dishwasher
- Disposal
Flooring
- Wood
- Carpet
- Vinyl
Bedrooms and Bathrooms
- 3 Bedrooms
- Primary Bedroom on Main
Parking
- 2 Car Attached Garage
- Front Facing Garage
- Off-Street Parking
Outdoor Features
- Deck
- Porch
Schools
- Pinehurst Elementary School
- West Pine Middle School
- Pinecrest High School
Utilities
- Heat Pump System
- Electric Water Heater
- Municipal Trash
Listing and Financial Details
- Assessor Parcel Number 00016208
Community Details
Overview
- No Home Owners Association
- Unit 8 Subdivision
Recreation
- Golf Course Membership Available
Map
Home Values in the Area
Average Home Value in this Area
Tax History
| Year | Tax Paid | Tax Assessment Tax Assessment Total Assessment is a certain percentage of the fair market value that is determined by local assessors to be the total taxable value of land and additions on the property. | Land | Improvement |
|---|---|---|---|---|
| 2024 | $2,350 | $410,460 | $50,000 | $360,460 |
| 2023 | $2,453 | $410,460 | $50,000 | $360,460 |
| 2022 | $2,290 | $274,210 | $30,000 | $244,210 |
| 2021 | $2,372 | $274,210 | $30,000 | $244,210 |
| 2020 | $2,348 | $274,210 | $30,000 | $244,210 |
| 2019 | $2,348 | $274,210 | $30,000 | $244,210 |
| 2018 | $2,052 | $256,540 | $28,000 | $228,540 |
| 2017 | $2,027 | $256,540 | $28,000 | $228,540 |
| 2015 | $1,988 | $256,540 | $28,000 | $228,540 |
| 2014 | $2,071 | $270,750 | $24,700 | $246,050 |
| 2013 | -- | $270,750 | $24,700 | $246,050 |
Property History
| Date | Event | Price | List to Sale | Price per Sq Ft |
|---|---|---|---|---|
| 10/25/2025 10/25/25 | Pending | -- | -- | -- |
| 10/20/2025 10/20/25 | Price Changed | $465,000 | -4.9% | $205 / Sq Ft |
| 08/09/2025 08/09/25 | Price Changed | $489,000 | -5.8% | $215 / Sq Ft |
| 06/12/2025 06/12/25 | Price Changed | $519,000 | -3.7% | $229 / Sq Ft |
| 05/20/2025 05/20/25 | Price Changed | $538,900 | -2.0% | $237 / Sq Ft |
| 05/08/2025 05/08/25 | Price Changed | $549,900 | +0.2% | $242 / Sq Ft |
| 05/08/2025 05/08/25 | Price Changed | $549,000 | -1.8% | $242 / Sq Ft |
| 05/01/2025 05/01/25 | Price Changed | $559,000 | +55.3% | $246 / Sq Ft |
| 04/29/2025 04/29/25 | For Sale | $359,900 | -- | $159 / Sq Ft |
Purchase History
| Date | Type | Sale Price | Title Company |
|---|---|---|---|
| Warranty Deed | $416,000 | None Available | |
| Warranty Deed | $316,000 | None Available | |
| Deed | $11,500 | -- |
Mortgage History
| Date | Status | Loan Amount | Loan Type |
|---|---|---|---|
| Previous Owner | $252,800 | New Conventional |
Source: Hive MLS
MLS Number: 100504616
APN: 8562-19-50-7067
- 2 Troy Ct
- 1245 Monticello Dr
- 1190 Morganton Rd
- 215 Surry Cir N Unit 8
- 13 Sulky Ln Unit 8A
- 1265 Morganton Rd
- 1425 Monticello Dr
- 1269 Morganton Rd
- 105 Salem Dr
- 0 King Unit 100519471
- 0 King Unit 100484882
- 25 Quail Hollow Dr
- 80 Whistling Straight Rd
- 170 Bridle Path Cir Unit 8
- 75 Shadow Creek Ct
- 90 Shadow Creek Ct
- 85 Shadow Creek Ct
- 108 Granger Dr
- 35 And 37 Granger Dr
- 100 Granger Dr
