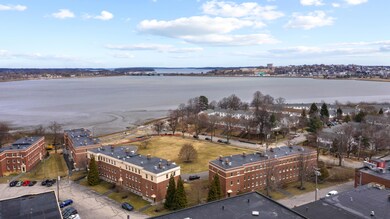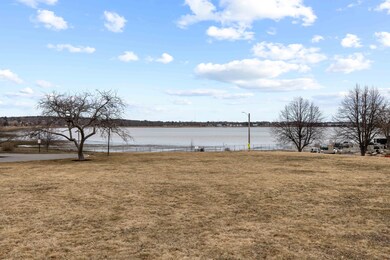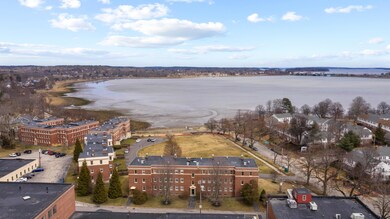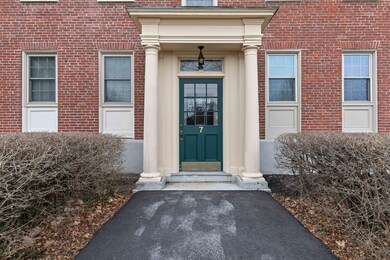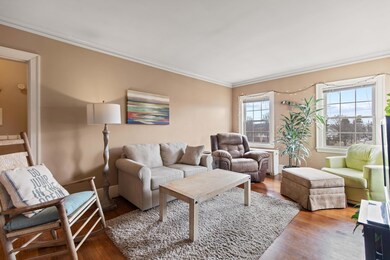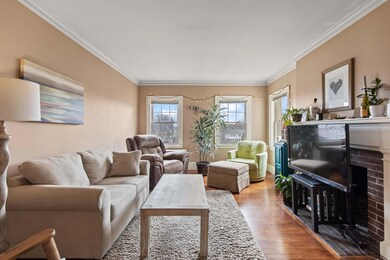
$365,000
- 1 Bed
- 1 Bath
- 685 Sq Ft
- 151 Pine St
- Unit 4
- Portland, ME
Are you looking for a special pied-a-terre to call home? This designer's choice has it all! Located in the heart of Portland's' West End, you will fall in love with this adorable condo unit. Enter the unit to a well-designed kitchen with Bosh appliances and large countertops. The living space has an alcove for the bed, nook for a desk and ample space for the living room. The European influenced
Edmund Gardner III Gardner Real Estate Group

