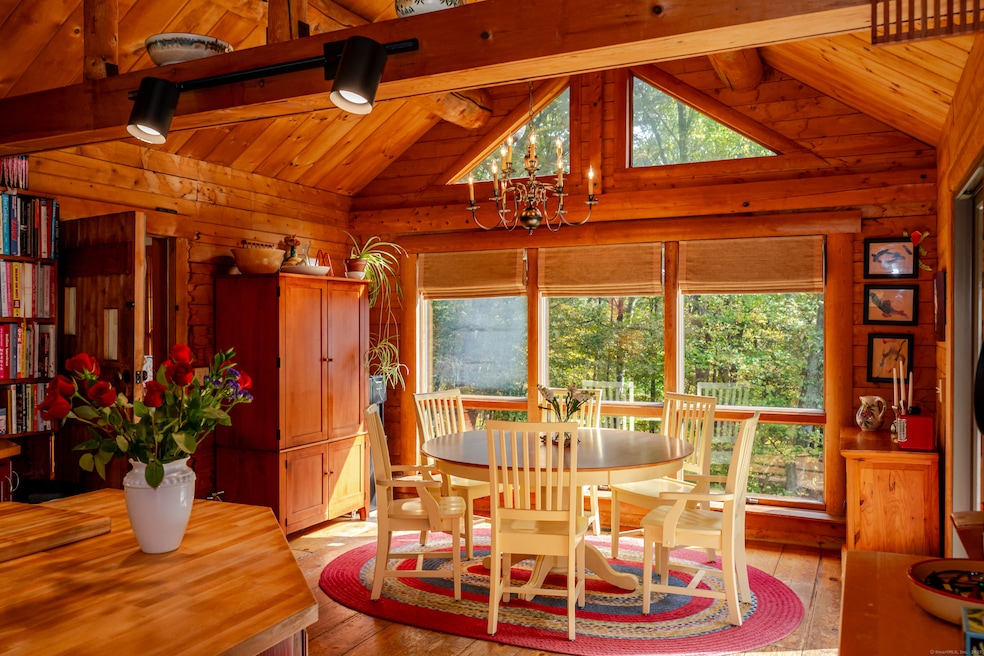7 Ridge Rd Sherman, CT 06784
Estimated payment $3,966/month
Highlights
- Hot Property
- 2.3 Acre Lot
- Deck
- Beach Access
- Open Floorplan
- Ranch Style House
About This Home
Don't be fooled by first glances, When you pull into the driveway you will see a sweet log home in a peaceful and private landscape, what you don't see is the large newer thoughtful Architect designed addition on the north side of the house. This is the heart of Sherman, a short walk to the store, school, park and library. Charm and character through out ! There is a country kitchen with lots of light, it is a joyful space to create and dine in. The great room, also filled with light, has a soaring stone fireplace. The screen sun porch is the perfect place for a lazy summer nap and for warm weather entertaining. There is a mud room/coat area tucked behind the great room. The large master has an ensuite bath and walk in closet decked out with drawers and shelving. The second bedroom also has an ensuite bathroom. And the third bedroom has a door directly into a bathroom.The basement is HUGE, lots of room for storage and a workshop. The seasonal mountain views are inspiring!
Listing Agent
William Raveis Real Estate Brokerage Phone: (203) 313-9520 License #RES.0762414 Listed on: 10/29/2025

Home Details
Home Type
- Single Family
Est. Annual Taxes
- $5,506
Year Built
- Built in 1974
Lot Details
- 2.3 Acre Lot
- Property is zoned 101:1 fam residence
Home Design
- Ranch Style House
- Log Cabin
- Concrete Foundation
- Block Foundation
- Frame Construction
- Asphalt Shingled Roof
- Shingle Siding
- Log Siding
Interior Spaces
- 2,450 Sq Ft Home
- Open Floorplan
- Ceiling Fan
- 1 Fireplace
- Mud Room
- Screened Porch
- Pull Down Stairs to Attic
Kitchen
- Gas Range
- Range Hood
- Dishwasher
Bedrooms and Bathrooms
- 3 Bedrooms
- 4 Full Bathrooms
Laundry
- Laundry on main level
- Electric Dryer
- Washer
Partially Finished Basement
- Walk-Out Basement
- Basement Fills Entire Space Under The House
Parking
- 6 Parking Spaces
- Parking Deck
- Private Driveway
Outdoor Features
- Beach Access
- Wrap Around Balcony
- Deck
Utilities
- Central Air
- Heating System Uses Oil
- Private Company Owned Well
- Oil Water Heater
- Fuel Tank Located in Basement
Listing and Financial Details
- Assessor Parcel Number 310958
Map
Home Values in the Area
Average Home Value in this Area
Tax History
| Year | Tax Paid | Tax Assessment Tax Assessment Total Assessment is a certain percentage of the fair market value that is determined by local assessors to be the total taxable value of land and additions on the property. | Land | Improvement |
|---|---|---|---|---|
| 2025 | $4,666 | $279,900 | $84,000 | $195,900 |
| 2024 | $4,579 | $279,900 | $84,000 | $195,900 |
| 2023 | $4,988 | $279,900 | $84,000 | $195,900 |
| 2022 | $5,089 | $279,900 | $84,000 | $195,900 |
| 2021 | $5,217 | $279,900 | $84,000 | $195,900 |
| 2020 | $6,843 | $279,900 | $84,000 | $195,900 |
| 2019 | $5,545 | $279,900 | $84,000 | $195,900 |
| 2018 | $5,320 | $261,700 | $88,400 | $173,300 |
| 2017 | $5,318 | $261,600 | $88,300 | $173,300 |
| 2016 | $5,320 | $261,660 | $88,340 | $173,320 |
| 2015 | $5,244 | $261,660 | $88,340 | $173,320 |
| 2014 | $5,198 | $262,010 | $88,340 | $173,670 |
Property History
| Date | Event | Price | List to Sale | Price per Sq Ft |
|---|---|---|---|---|
| 10/29/2025 10/29/25 | For Sale | $670,000 | -- | $273 / Sq Ft |
Purchase History
| Date | Type | Sale Price | Title Company |
|---|---|---|---|
| Quit Claim Deed | -- | -- | |
| Warranty Deed | $202,000 | -- |
Mortgage History
| Date | Status | Loan Amount | Loan Type |
|---|---|---|---|
| Open | $309,000 | No Value Available | |
| Previous Owner | $364,000 | No Value Available | |
| Previous Owner | $16,000 | No Value Available | |
| Previous Owner | $161,600 | Unknown |
Source: SmartMLS
MLS Number: 24135016
APN: SHMN-000077-000000-000013
- 12 Sunny Ln
- 6 Brinsmade Ln
- 21 Holiday Point Rd
- 2 Coburn Road W, She Coburn Rd W
- 12 Fox Run
- 27 Jotham Rd
- 8 Ledgewood Dr
- 4 Deer Run Trail
- 0 Sherman Rd
- 86 Connecticut 37
- 3 Shadow Ln
- 8 Candleview Dr
- 0 Candlewood Mountain Rd Unit 24134055
- 1 Alder Ln
- 9 Tallow Ln
- 1 Kaylyn Ln
- 5 Bridgeworth Ln
- 2 Autumn Dr
- 7 Glenview Dr
- 77 Squash Hollow Rd
- 21 Route 39 S Unit A
- 8 Ledgewood Dr
- 17 Curtis Dr
- 115 Green Pond Rd
- 7 Twin Oaks
- 30 Twin Oaks
- 15 Kirby Hill Rd
- 155 Squash Hollow Rd
- 18 Pinewood Shores
- 17 Pinewood Shores
- 5 Laurel Dr
- 31 Cedar Hill Rd
- 58 Big Trail
- 45 Fort Hill Rd
- 61 Aspetuck Village Unit 61
- 74 Aspetuck Village Unit 74
- 65 Aspetuck Village Unit 65
- 156 Wellsville Ave
- 99 Aspetuck Village Unit 99
- 130 Wellsville Ave Unit 2






