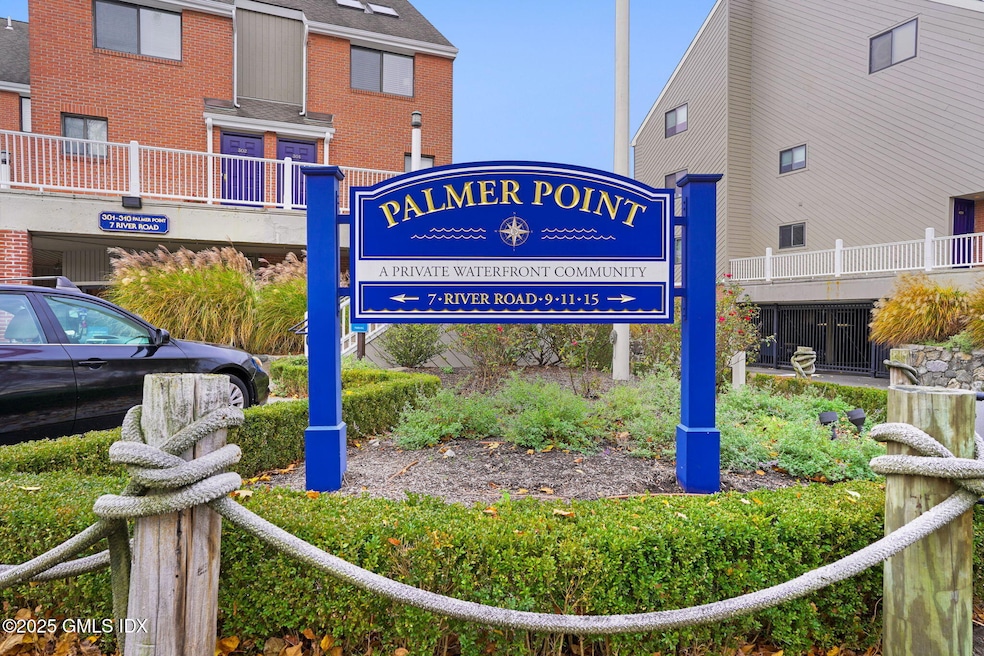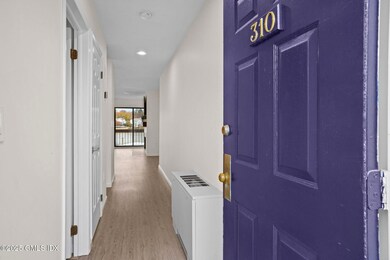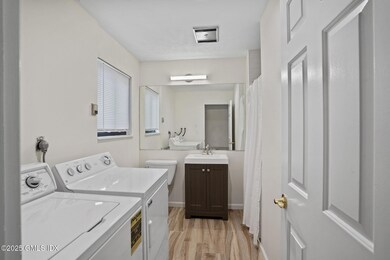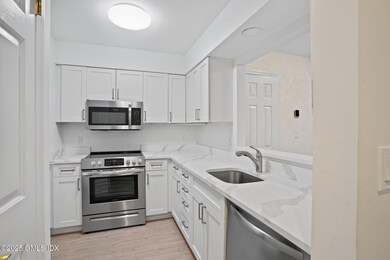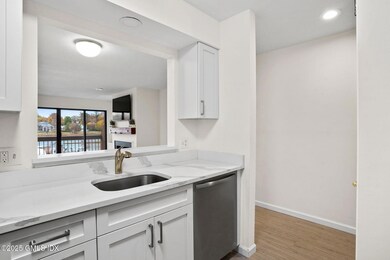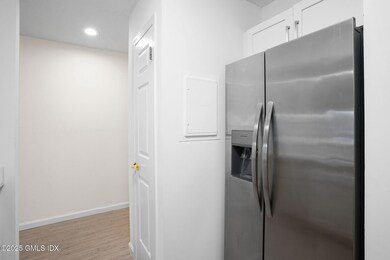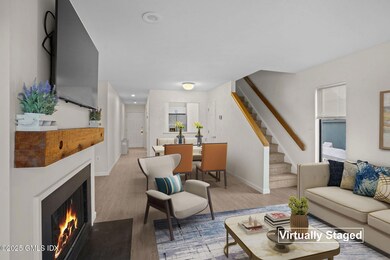7 River Rd Unit 310 Cos Cob, CT 06807
Highlights
- Waterfront
- Contemporary Architecture
- 1 Fireplace
- Cos Cob School Rated A
- Vaulted Ceiling
- 1-minute walk to Bush-Holley Historic Site and Visitor Center
About This Home
Discover waterfront charm at 7 River Road, Unit 310 in Cos Cob. This inviting condo offers stunning water views from a sun-filled living area featuring expansive windows, a beautiful fireplace, and direct access to a private balcony. The first floor includes a convenient in-unit washer and dryer and a modern kitchen with new appliances. Upstairs, two bright bedrooms boast vaulted ceilings and skylights, with one offering access to a second balcony. Ample storage includes two assigned parking spaces and additional garage storage. Experience all that Cos Cob has to offer!
Condo Details
Home Type
- Condominium
Year Built
- Built in 1979
Parking
- Subterranean Parking
- Automatic Garage Door Opener
- Garage Door Opener
- Automatic Gate
Home Design
- Contemporary Architecture
- Brick Exterior Construction
- Asphalt Roof
Interior Spaces
- 1,125 Sq Ft Home
- Vaulted Ceiling
- 1 Fireplace
- Combination Kitchen and Dining Room
- Water Views
- Pull Down Stairs to Attic
- Washer and Dryer
Bedrooms and Bathrooms
- 2 Bedrooms
- 2 Full Bathrooms
Home Security
Utilities
- Central Air
- Heating Available
- Electric Water Heater
- Cable TV Available
Additional Features
- Balcony
- Waterfront
Listing and Financial Details
- 12 Month Lease Term
- Long Term Lease
- Assessor Parcel Number 08A-1662/S
Community Details
Pet Policy
- No Pets Allowed
Additional Features
- Palmer Point Association
- Fire and Smoke Detector
Map
Property History
| Date | Event | Price | List to Sale | Price per Sq Ft |
|---|---|---|---|---|
| 01/13/2026 01/13/26 | Price Changed | $5,500 | -6.8% | $5 / Sq Ft |
| 11/19/2025 11/19/25 | For Rent | $5,900 | -- | -- |
Source: Greenwich Association of REALTORS®
MLS Number: 124017
APN: GREE M:08A B:1662/S
- 7 River Rd Unit Boat Slip A-2
- 7 River Rd Unit Boat Slip E3
- 7 River Rd Unit Boat Slip H3
- 15 River Rd Unit 210
- 11 River Rd Unit 119
- 3 Relay Ct
- 4 Miami Ct
- 37 Miltiades Ave
- 24 Valley Rd
- 52 Valleywood Rd
- 11 Bible St
- 115 River Rd Unit 7
- 24 Harold St Unit E
- 48 Meyer Place
- 23 Westview Place
- 227 Riverside Ave
- 105 Woodside Dr
- 25 Dialstone Ln
- 92 Orchard Dr
- 17 Pintail Ln
- 9 River Rd Unit 411
- 239 E Putnam Ave Unit 4
- 100 E Putnam Ave Unit 210
- 100 E Putnam Ave Unit 301
- 100 E Putnam Ave Unit 206
- 100 E Putnam Ave Unit 203
- 100 E Putnam Ave Unit 311
- 100 E Putnam Ave
- 84 E Putnam Ave
- 90 Riverside Ave Unit 5
- 90 Riverside Ave Unit 1
- 19 Valley Rd Unit A
- 11 Stanwich Rd
- 47 Valley Rd Unit B3
- 44 Sinawoy Rd
- 519 E Putnam Ave
- 10 Anthony Place
- 213 River Road Extension Unit B
- 26 Cos Cob Ave
- 32 Harold St Unit B
Ask me questions while you tour the home.
