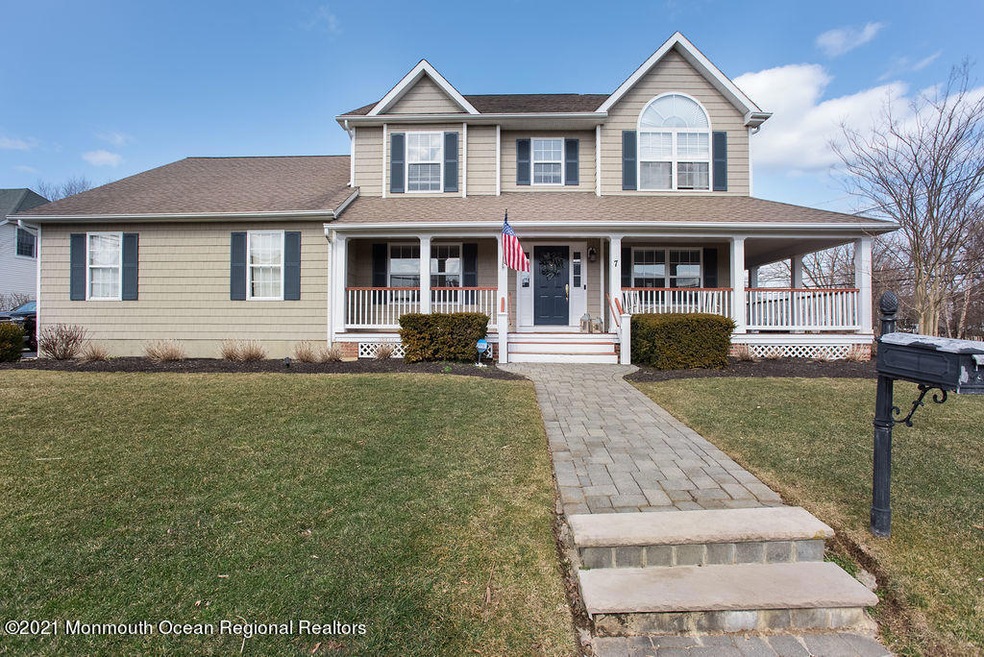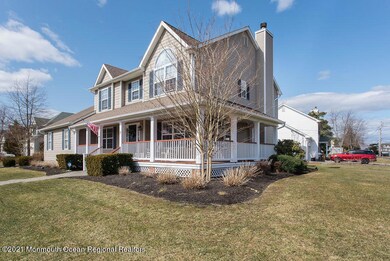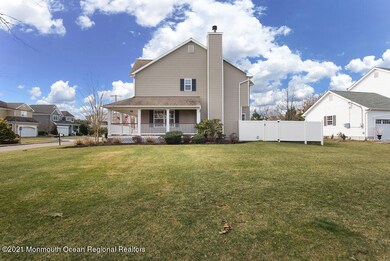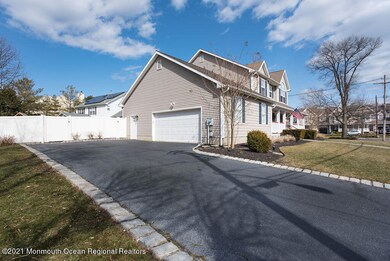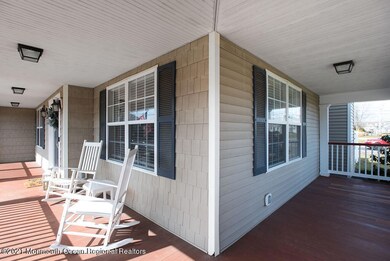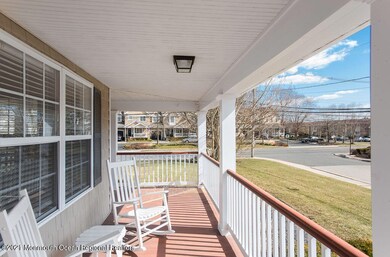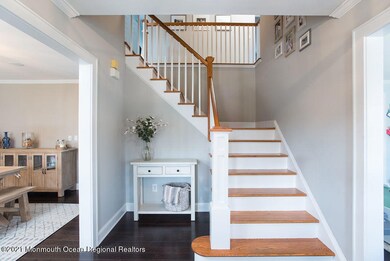
7 Rivergate Way Long Branch, NJ 07740
Highlights
- 0.31 Acre Lot
- Colonial Architecture
- Corner Lot
- New Kitchen
- Wood Flooring
- Granite Countertops
About This Home
As of July 2021Enjoy Jersey Shore living at it's best in this beautifully updated Seashore colonial in booming Long Branch. From the rocking chair front porch to the backyard paver patio with brand new fencing, no stone is left unturned. Walk in attic for storage or possible expansion. Two miles from the beach. This one will not last.
Last Agent to Sell the Property
Ryan Jones
Boutique Realty, LLC Listed on: 03/25/2021
Last Buyer's Agent
Eleanor Murphy
Resources Real Estate
Home Details
Home Type
- Single Family
Est. Annual Taxes
- $12,057
Year Built
- Built in 1999
Lot Details
- 0.31 Acre Lot
- Lot Dimensions are 93 x 143
- Fenced
- Corner Lot
- Sprinkler System
Parking
- 2 Car Direct Access Garage
- Oversized Parking
- Heated Garage
- Workshop in Garage
- Double-Wide Driveway
Home Design
- Colonial Architecture
- Shingle Roof
- Vinyl Siding
Interior Spaces
- 2-Story Property
- Crown Molding
- Tray Ceiling
- Recessed Lighting
- Wood Burning Fireplace
- Sliding Doors
- Crawl Space
- Home Security System
- Laundry Room
Kitchen
- New Kitchen
- Eat-In Kitchen
- Portable Range
- Microwave
- Kitchen Island
- Granite Countertops
- Disposal
Flooring
- Wood
- Wall to Wall Carpet
- Ceramic Tile
Bedrooms and Bathrooms
- 4 Bedrooms
- Primary bedroom located on second floor
- Walk-In Closet
- Primary Bathroom is a Full Bathroom
- Dual Vanity Sinks in Primary Bathroom
- Primary Bathroom Bathtub Only
Outdoor Features
- Patio
- Exterior Lighting
Schools
- Gregory Elementary School
- Long Branch Middle School
- Long Branch High School
Utilities
- Forced Air Zoned Heating and Cooling System
- Heating System Uses Natural Gas
- Natural Gas Water Heater
Community Details
- No Home Owners Association
Listing and Financial Details
- Exclusions: Personal items, kitchen refrigerator, washer/dryer, RING camera/lights above garage and backyard
- Assessor Parcel Number 27-00489-0000-00011-02
Ownership History
Purchase Details
Home Financials for this Owner
Home Financials are based on the most recent Mortgage that was taken out on this home.Purchase Details
Home Financials for this Owner
Home Financials are based on the most recent Mortgage that was taken out on this home.Purchase Details
Home Financials for this Owner
Home Financials are based on the most recent Mortgage that was taken out on this home.Purchase Details
Home Financials for this Owner
Home Financials are based on the most recent Mortgage that was taken out on this home.Purchase Details
Similar Homes in Long Branch, NJ
Home Values in the Area
Average Home Value in this Area
Purchase History
| Date | Type | Sale Price | Title Company |
|---|---|---|---|
| Deed | $850,000 | Trident Abstract Ttl Agcy Ll | |
| Deed | $850,000 | Trident Abstract Title | |
| Deed | -- | -- | |
| Deed | $715,000 | -- | |
| Deed | $420,000 | -- | |
| Deed | $62,000 | -- |
Mortgage History
| Date | Status | Loan Amount | Loan Type |
|---|---|---|---|
| Open | $637,500 | New Conventional | |
| Closed | $637,500 | New Conventional | |
| Previous Owner | $552,435 | No Value Available | |
| Previous Owner | -- | No Value Available | |
| Previous Owner | $552,435 | Adjustable Rate Mortgage/ARM | |
| Previous Owner | $311,100 | New Conventional | |
| Previous Owner | $310,000 | New Conventional | |
| Previous Owner | $245,000 | Credit Line Revolving | |
| Previous Owner | $300,700 | No Value Available |
Property History
| Date | Event | Price | Change | Sq Ft Price |
|---|---|---|---|---|
| 07/06/2021 07/06/21 | Sold | $846,500 | +2.6% | $304 / Sq Ft |
| 04/14/2021 04/14/21 | Pending | -- | -- | -- |
| 03/25/2021 03/25/21 | For Sale | $825,000 | +34.3% | $296 / Sq Ft |
| 04/11/2017 04/11/17 | Sold | $614,500 | -- | $220 / Sq Ft |
Tax History Compared to Growth
Tax History
| Year | Tax Paid | Tax Assessment Tax Assessment Total Assessment is a certain percentage of the fair market value that is determined by local assessors to be the total taxable value of land and additions on the property. | Land | Improvement |
|---|---|---|---|---|
| 2024 | $15,676 | $1,085,100 | $410,300 | $674,800 |
| 2023 | $15,676 | $1,009,400 | $365,300 | $644,100 |
| 2022 | $12,506 | $812,600 | $245,200 | $567,400 |
| 2021 | $12,638 | $625,000 | $225,200 | $399,800 |
| 2020 | $12,638 | $604,700 | $207,200 | $397,500 |
| 2019 | $12,057 | $573,600 | $190,200 | $383,400 |
| 2018 | $11,707 | $553,800 | $180,200 | $373,600 |
| 2017 | $11,249 | $545,800 | $175,200 | $370,600 |
| 2016 | $11,000 | $544,300 | $175,200 | $369,100 |
| 2015 | $11,474 | $515,200 | $111,100 | $404,100 |
| 2014 | $11,169 | $528,600 | $148,900 | $379,700 |
Agents Affiliated with this Home
-
R
Seller's Agent in 2021
Ryan Jones
Boutique Realty, LLC
-
E
Buyer's Agent in 2021
Eleanor Murphy
Resources Real Estate
-
P
Seller's Agent in 2017
Pauline Poyner
Heritage House Sotheby's International Realty
-
D
Buyer's Agent in 2017
Daniel Wehrle
Liberty Realty, LLC
Map
Source: MOREMLS (Monmouth Ocean Regional REALTORS®)
MLS Number: 22107940
APN: 27-00489-0000-00011-02
- 7 Navesink Ct Unit 7
- 580 Patten Ave Unit 48
- 580 Patten Ave Unit 18
- 580 Patten Ave Unit 53
- 165 Kingsley St
- 15 Airsdale Ave
- 6 Port Au Peck Ave
- 154 Airsdale Ave
- 164 Airsdale Ave
- 10 Riverview Ave
- 36 Port Au Peck Dr
- 9 Manahassett Park Dr
- 2 Riverview Ave
- 11 Gail Dr
- 50 Valentine St Unit 12B
- 26 Wesley St
- 31 Wesley St
- 323 Florence Ave
- 342 Macarthur Ave
- 38 Riverdale Ave
