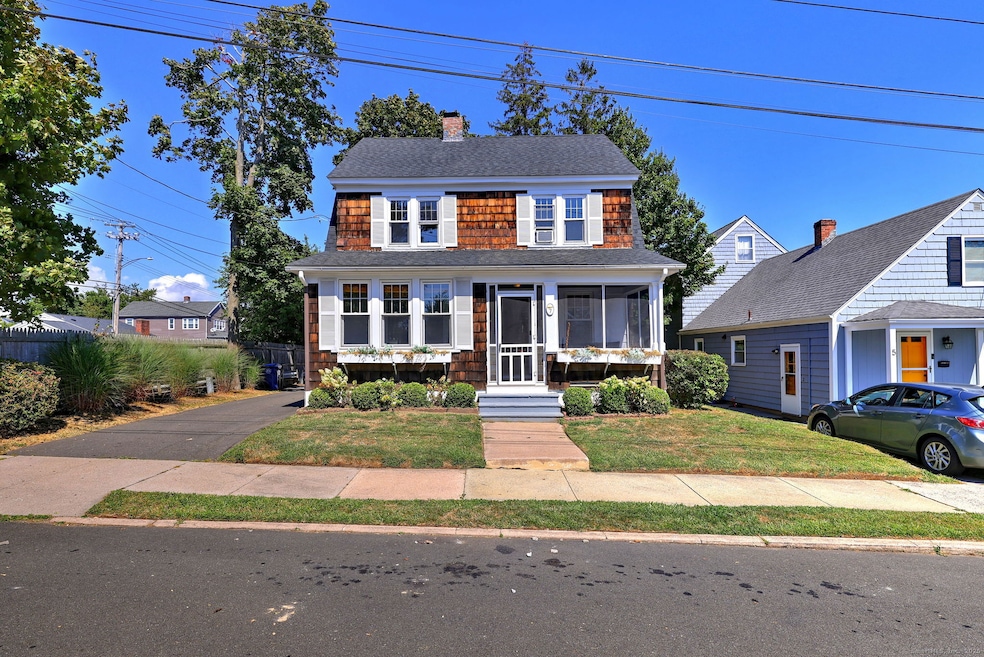7 Roberts St West Haven, CT 06516
West Shore NeighborhoodHighlights
- Property is near public transit
- 1 Fireplace
- Hot Water Circulator
- Attic
- Porch
- Hot Water Heating System
About This Home
Completely renovated single family gem. Welcome to your next home! This beautifully renovated residence at 7 Roberts Street in desirable West Haven offers the perfect blend of modern upgrades and classic charm. Freshly updated from top to bottom, this home features brand new appliances, sleek finishes, window A/C units in most rooms to keep you cool and comfortable all summer long and in the winter a gorgeous huge stone fireplace to help keep you warm. Floors are mostly wood throughout. Kitchen is all new appliances, granite countertops, subway backsplash and tile flooring. Downstairs bathroom has a shower and tile floor. The upstairs bathroom has a tile floor, modern separate glass shower and tub and beautiful granite countertops. Look out the windows and see Long Island Sound from most of them. You can also sit on the porch or sitting room and enjoy water views and water breezes. Enjoy the convenience of a full basement equipped with a washer and dryer, perfect for extra storage or a bonus space to make your own. Need parking? No problem! You'll love the detached 2-car garage, offering plenty of room for 2 vehicles, tools, or a workshop setup. In the driveway, you can park another 2 to 4 vehicles. Nestled on a quiet street, where you see the water as soon as you turn in, this property is close to shopping, dining transportation, the universities, healthcare and just minutes from the beach. Don't miss your chance to live in a move-in ready home that checks all the boxes.
Home Details
Home Type
- Single Family
Est. Annual Taxes
- $9,312
Year Built
- Built in 1910
Lot Details
- 4,792 Sq Ft Lot
- Property is zoned R2
Home Design
- Wood Siding
- Shingle Siding
- Shake Siding
Interior Spaces
- 1,887 Sq Ft Home
- 1 Fireplace
- Concrete Flooring
Kitchen
- Electric Cooktop
- Range Hood
- Dishwasher
Bedrooms and Bathrooms
- 4 Bedrooms
- 2 Full Bathrooms
Laundry
- Laundry on lower level
- Electric Dryer
- Washer
Attic
- Attic Floors
- Walkup Attic
- Partially Finished Attic
Basement
- Basement Fills Entire Space Under The House
- Interior Basement Entry
- Basement Hatchway
- Basement Storage
Parking
- 2 Car Garage
- Private Driveway
Outdoor Features
- Porch
Location
- Property is near public transit
- Property is near shops
- Property is near a golf course
Utilities
- Window Unit Cooling System
- Floor Furnace
- Radiator
- Hot Water Heating System
- Heating System Uses Oil
- Hot Water Circulator
- Fuel Tank Located in Basement
Community Details
- Pets Allowed
Listing and Financial Details
- Assessor Parcel Number 1417784
Map
Source: SmartMLS
MLS Number: 24123750
APN: WHAV-000004-000147
- 94 Morris St
- 68 Holcomb St
- 16 Great Circle Rd
- 62 Contact Dr
- 22 Hillside Ave
- 1668 New Haven Ave
- 96 Jones Hill Rd Unit D2
- 30 Pauline Ave
- 156 Milton Ave
- 346 Jones Hill Rd
- 70 Pauline Ave
- 402 Jones Hill Rd
- 11 Peppermill Dr
- 39 Rockefeller Ave
- 45 Arlington St
- 20 Pamela Dr
- 26 Riverdale Rd
- 45 Prospect Ave
- 483 Merwin Ave
- 70 Roosevelt Ave
- 80 Holcomb St
- 88 Aircraft Rd
- 18 Woodmont Rd
- 96 Jones Hill Rd Unit C4
- 142 Connecticut Ave
- 79 Honor Rd
- 57 Dawson Ave Unit 4
- 23 Village Rd Unit 23
- 14 Blackall Rd Unit 1
- 157 1/2 Kings Hwy Unit L
- 159 Kings Hwy Unit 18
- 159 Kings Hwy Unit 17
- 55 Mark St
- 195 Kings Hwy
- 323 Shingle Hill Rd
- 1120 New Haven Ave Unit 146
- 1120 New Haven Ave
- 1 Merwin Ave Unit B1
- 5 Graham Ave
- 163 Hillside Ave







