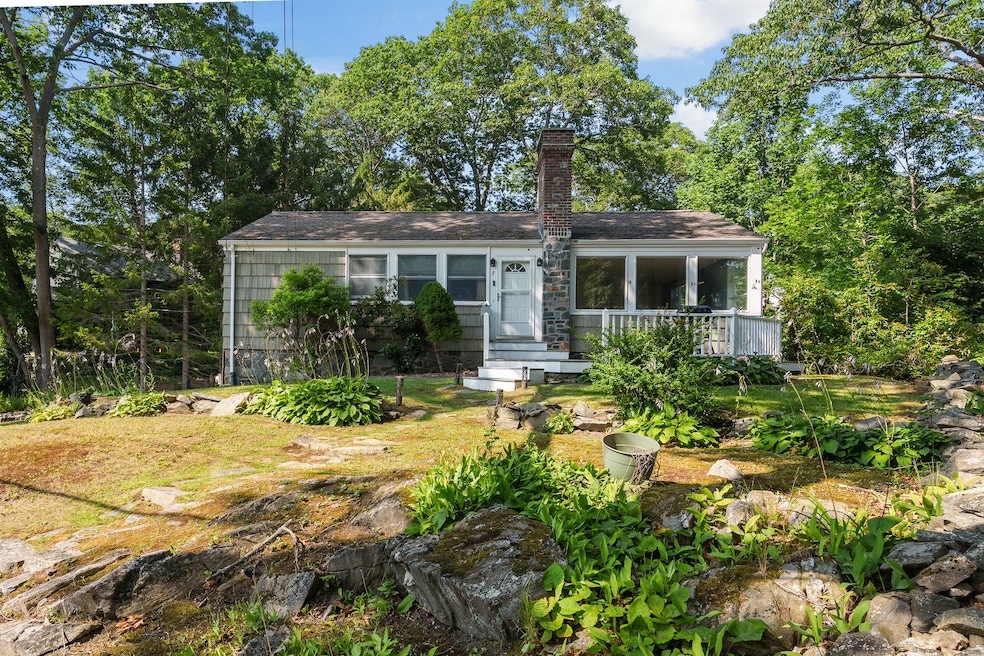Rare opportunity in the heart of Cape Elizabeth's Oakhurst neighborhood! This two-bedroom single story ranch, perched on a lovely, lush piece of property, bursts with possibility. The timeless, bright, open living room with fireplace and stone chimney is perfect for lounging or entertaining and naturally flows into a sweet dining area. The roomy kitchen
boasts an oversized central counter which could easily be utilized for counter seating and offers plenty of space to spread out and cook. The treat of
this property is the large great room off the kitchen, flooded with light, and views of the serene backyard. Radiant flooring in the kitchen and great room. Both bedrooms on the ground floor make for
very comfortable, easy living. A cute den/office space offers a great place for work, projects or a library. A fabulous deck off the front provides the perfect place to grill and enjoy the tranquility of this charming neighborhood. A full house, hard wired generator and garage parking make Maine's snowy winters much more convenient. Property comes with the opportunity to join the Cape Casino Beach Association, for access to Casino Beach. Location is a dream, situated close to beaches, town center,
Portland, and Fort Willimas Park. This retro home brims with potential and is ready for its make-over! Open House Sunday, 3rd of August, 1pm-3pm.








