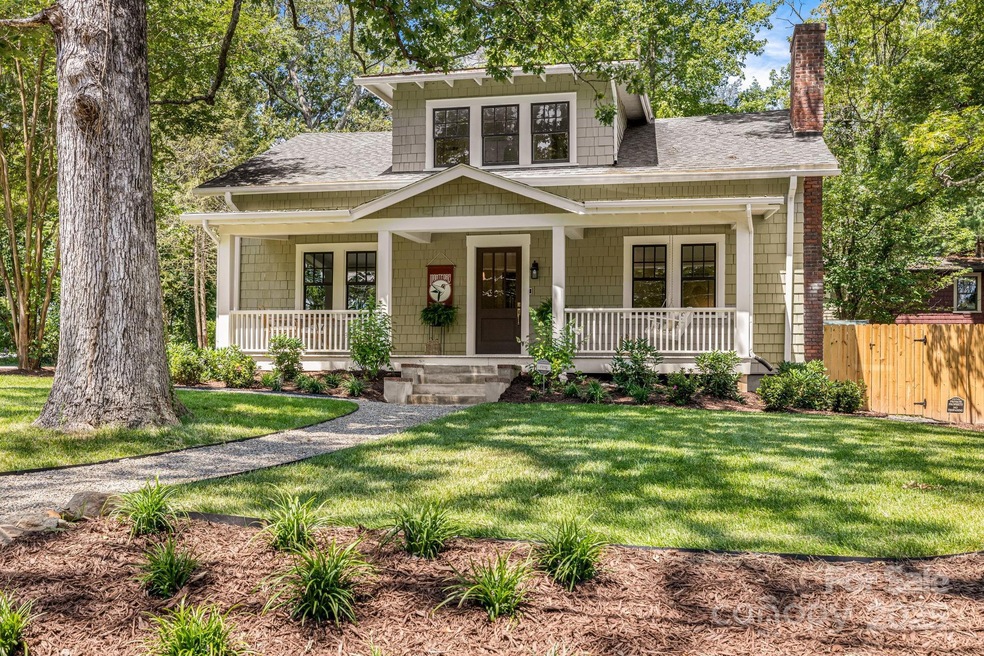
7 Rosewood Ave Asheville, NC 28801
Montford NeighborhoodHighlights
- Private Lot
- Arts and Crafts Architecture
- Covered Patio or Porch
- Asheville High Rated A-
- Wood Flooring
- Double Convection Oven
About This Home
As of August 2025This classic Montford Arts & Crafts home pairs timeless 1920's character with a meticulous full-scale renovation. No expense was spared to create a brand-new feel while preserving its historic charm. Set on a private, beautifully landscaped corner lot, the 4BR/4BA main home features sunlit rooms, 9’ ceilings, refinished original hardwoods, gas fireplace, chef’s kitchen with massive island, new appliances, and a main-level primary suite. Upstairs, three additional bedrooms and two new baths offer space and privacy. The main house has not been lived in since the renovation - a truly fresh start. A rare bonus awaits beyond the main home: an updated 2BR/1BA carriage house with private entrance and modern kitchen - ideal for a long-term rental, guests or home office. Enjoy lush landscaping, fenced yard, expansive back patio, three parking spaces, updated systems, and proximity to parks, restaurants, and downtown Asheville. Move in and live the Asheville dream!
Last Agent to Sell the Property
COMPASS Brokerage Email: michaela@panasheville.com License #325005 Listed on: 07/17/2025

Home Details
Home Type
- Single Family
Year Built
- Built in 1923
Lot Details
- Fenced
- Private Lot
- Corner Lot
- Level Lot
- Property is zoned RS8
Home Design
- Arts and Crafts Architecture
- Metal Roof
Interior Spaces
- 2-Story Property
- Living Room with Fireplace
- Finished Basement
- Crawl Space
- Home Security System
Kitchen
- Double Convection Oven
- Electric Oven
- Gas Range
- Microwave
- Dishwasher
- Kitchen Island
Flooring
- Wood
- Tile
- Vinyl
Bedrooms and Bathrooms
Laundry
- Laundry Room
- Dryer
- Washer
Outdoor Features
- Covered Patio or Porch
- Shed
Schools
- Hall Fletcher Elementary School
- Asheville Middle School
- Asheville High School
Utilities
- Central Air
- Floor Furnace
- Vented Exhaust Fan
- Heat Pump System
- Heating System Uses Natural Gas
- Gas Water Heater
Additional Features
- More Than Two Accessible Exits
- Separate Entry Quarters
Community Details
- Historic Montford Subdivision
Listing and Financial Details
- Assessor Parcel Number 9639-93-3707-00000
Similar Homes in Asheville, NC
Home Values in the Area
Average Home Value in this Area
Property History
| Date | Event | Price | Change | Sq Ft Price |
|---|---|---|---|---|
| 08/22/2025 08/22/25 | Sold | $1,300,000 | +0.1% | $637 / Sq Ft |
| 07/17/2025 07/17/25 | For Sale | $1,299,000 | +120.2% | $636 / Sq Ft |
| 09/06/2022 09/06/22 | Sold | $590,000 | +7.3% | $220 / Sq Ft |
| 07/22/2022 07/22/22 | Pending | -- | -- | -- |
| 07/21/2022 07/21/22 | For Sale | $550,000 | -- | $205 / Sq Ft |
Tax History Compared to Growth
Agents Affiliated with this Home
-
Michaela Schmidlin
M
Seller's Agent in 2025
Michaela Schmidlin
COMPASS
(828) 337-4175
2 in this area
43 Total Sales
-
Aviva Pitt

Buyer's Agent in 2025
Aviva Pitt
Town and Mountain Realty
(828) 450-0849
11 in this area
130 Total Sales
-
Katie Prendergast

Seller's Agent in 2022
Katie Prendergast
Keller Williams Professionals
(828) 771-2339
1 in this area
95 Total Sales
-
Justin Grogan

Buyer's Agent in 2022
Justin Grogan
Keller Williams Professionals
(813) 610-0666
2 in this area
35 Total Sales
Map
Source: Canopy MLS (Canopy Realtor® Association)
MLS Number: 4267371
- 288 Montford Ave
- 36 Richie St
- 27 Westover Dr
- 51, 51B Westover Dr
- 65 Westover Dr
- 67 Westover Dr
- 33 Madison St
- 11 Cullowhee St
- 101 Santee St
- 46 Cumberland Cir
- 21 Sylvan Ave
- 231 Westover Dr
- 162 Courtland Place
- 15 Pearson Dr
- 222 Westover Dr
- 177 Cumberland Ave
- 430 Pearson Dr
- 149 Courtland Ave Unit 5
- 219 Courtland Place
- 100 West St






