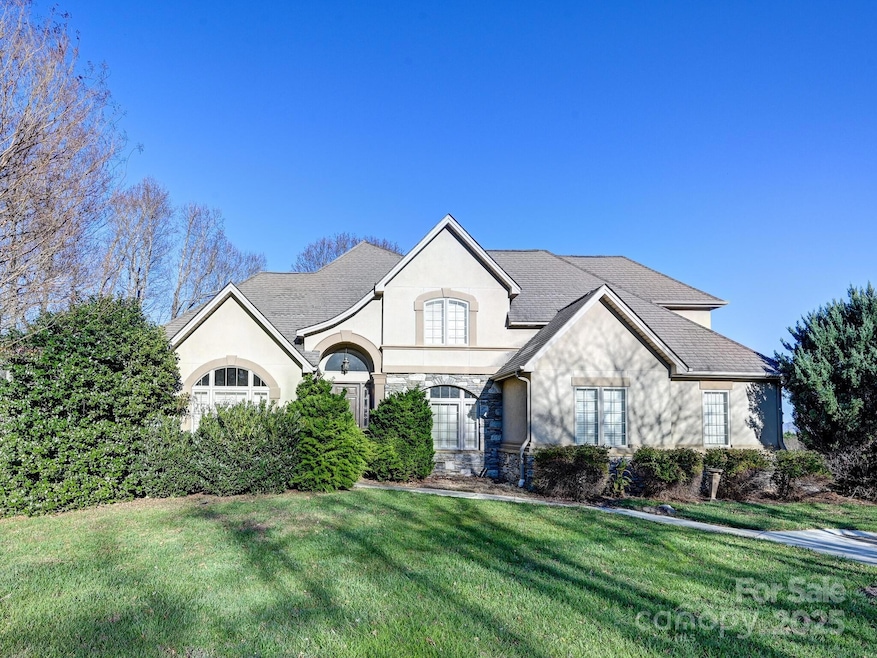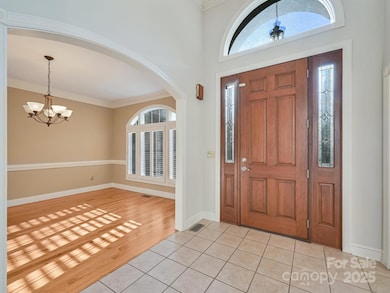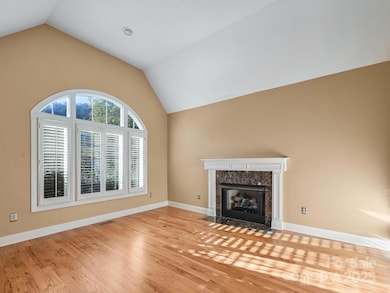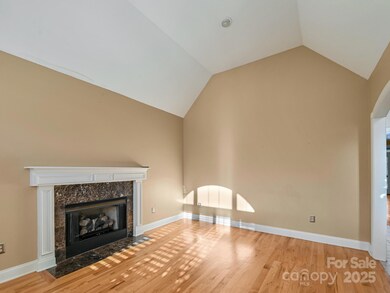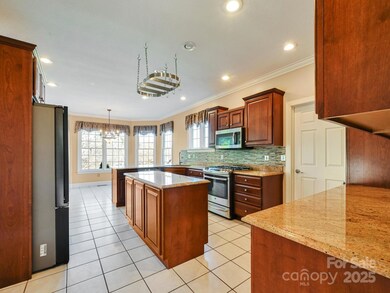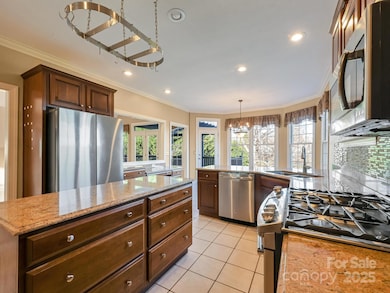7 Round Robin Ln Mills River, NC 28759
Estimated payment $5,178/month
Highlights
- On Golf Course
- Spa
- 2 Car Attached Garage
- Glenn C. Marlow Elementary School Rated A
- Breakfast Area or Nook
- Cooling Available
About This Home
(Update: over $30K in upgrades including a NEW ROOF and fresh new carpet) Nestled in the highly desirable High Vista neighborhood, this lovely home is ideally located for city and nature lovers alike. Only 15-20 minutes from downtown Asheville and Hendersonville and world class hiking spots, and 30 minutes from gorgeous waterfalls. Enjoy breathtaking views from the back deck and stunning mountain sunrises from the breakfast nook. The main floor features soaring high ceilings and a large kitchen with ample counter and storage space. The luxurious spa-like master suite includes two separate walk-in closets, walk-in shower, luxurious jetted bathtub, and a double vanity. The private hot tub on the back porch offers year-round relaxation. This home comes with membership in the local amenities association which includes access to tennis courts, pickleball, pool, and the Robinson Pub restaurant. Don't miss the opportunity to live in this serene and sought-after community!
Listing Agent
Seller Solutions Brokerage Email: john.sellersolutions@gmail.com License #333523 Listed on: 01/12/2025
Home Details
Home Type
- Single Family
Year Built
- Built in 2000
Lot Details
- 0.5 Acre Lot
- On Golf Course
- Fenced
- Level Lot
HOA Fees
Parking
- 2 Car Attached Garage
- 3 Open Parking Spaces
Property Views
- Golf Course
- Mountain
Home Design
- Architectural Shingle Roof
- Synthetic Stucco Exterior
- Stone Veneer
Interior Spaces
- 1.5-Story Property
- Gas Log Fireplace
- Family Room with Fireplace
- Finished Basement
Kitchen
- Breakfast Area or Nook
- Gas Oven
- Gas Range
- Dishwasher
- Disposal
Bedrooms and Bathrooms
Laundry
- Laundry Room
- Dryer
- Washer
Pool
- Spa
Schools
- Avery's Creek/Koontz Elementary School
- Valley Springs Middle School
- T.C. Roberson High School
Utilities
- Cooling Available
- Heat Pump System
- Heating System Uses Propane
Community Details
- High Vista Estates HOA, Phone Number (828) 989-9483
- High Vista Property Owners Assoc. Association
- High Vista Falls Subdivision
Listing and Financial Details
- Assessor Parcel Number 9633-32-2482-00000
Map
Home Values in the Area
Average Home Value in this Area
Tax History
| Year | Tax Paid | Tax Assessment Tax Assessment Total Assessment is a certain percentage of the fair market value that is determined by local assessors to be the total taxable value of land and additions on the property. | Land | Improvement |
|---|---|---|---|---|
| 2025 | $3,980 | $646,500 | $89,700 | $556,800 |
| 2024 | $3,980 | $646,500 | $89,700 | $556,800 |
| 2023 | $3,980 | $646,500 | $89,700 | $556,800 |
| 2022 | $3,788 | $646,500 | $0 | $0 |
| 2021 | $3,788 | $646,500 | $0 | $0 |
| 2020 | $3,849 | $610,900 | $0 | $0 |
| 2019 | $3,849 | $610,900 | $0 | $0 |
| 2018 | $3,849 | $610,900 | $0 | $0 |
| 2017 | $3,599 | $556,500 | $0 | $0 |
| 2016 | $3,868 | $556,500 | $0 | $0 |
| 2015 | $3,868 | $556,500 | $0 | $0 |
| 2014 | $3,868 | $556,500 | $0 | $0 |
Property History
| Date | Event | Price | List to Sale | Price per Sq Ft | Prior Sale |
|---|---|---|---|---|---|
| 11/01/2025 11/01/25 | Price Changed | $899,000 | -6.8% | $219 / Sq Ft | |
| 10/01/2025 10/01/25 | Price Changed | $965,000 | -2.0% | $235 / Sq Ft | |
| 08/01/2025 08/01/25 | Price Changed | $985,000 | -1.5% | $240 / Sq Ft | |
| 03/09/2025 03/09/25 | Price Changed | $999,999 | -7.0% | $244 / Sq Ft | |
| 01/12/2025 01/12/25 | For Sale | $1,075,000 | +70.6% | $262 / Sq Ft | |
| 07/19/2017 07/19/17 | Sold | $630,000 | 0.0% | $155 / Sq Ft | View Prior Sale |
| 04/09/2017 04/09/17 | Pending | -- | -- | -- | |
| 02/28/2017 02/28/17 | For Sale | $629,900 | -- | $155 / Sq Ft |
Purchase History
| Date | Type | Sale Price | Title Company |
|---|---|---|---|
| Warranty Deed | $574,000 | -- | |
| Deed | $574,000 | -- | |
| Interfamily Deed Transfer | -- | None Available | |
| Interfamily Deed Transfer | -- | -- | |
| Warranty Deed | $495,000 | -- | |
| Warranty Deed | -- | -- |
Mortgage History
| Date | Status | Loan Amount | Loan Type |
|---|---|---|---|
| Previous Owner | $416,900 | New Conventional | |
| Previous Owner | $396,000 | Credit Line Revolving | |
| Previous Owner | $300,000 | No Value Available | |
| Closed | $99,000 | No Value Available |
Source: Canopy MLS (Canopy Realtor® Association)
MLS Number: 4211092
APN: 9633-32-2482-00000
- 1104 High Vista Dr
- 216 High Vista Dr
- 217 High Vista Dr
- 11 Poplar Dr
- TBD Hickory Vista Ln Unit 101, 102, 103, 106,
- 00 Hickory Vista Ln
- 9999 Walnut Dr Unit 166
- 30 La Vista Dr
- 5 Chestnut Top Cir
- 000 Wild Cherry Dr Unit 187
- 54 Split Rock Trail
- 47 Sourwood Dr Unit 197
- 9999 Laurel Dr Unit 12 & 13
- 99999 Laurel Dr
- 2 Shady Oak Ln
- 10 Chestnut Ridge Rd
- 35 Sugar Maple Dr
- 141 Crimson Rose Way
- 515 Cloud Top Way
- 510 Cloud Top Way
- 160 Fairway Falls Rd
- 8 Duncan Ln
- 2224 Brevard Rd Unit ID1234557P
- 46 Cozy Cottage Way
- 29 Kaylor Dr
- 940 Glenn Bridge Rd SE
- 39 Southwicke Dr
- 9 Way
- 260 Amethyst Cir
- 175 Waightstill Dr
- 120 Rockberry Way
- 21 Craftsman Overlook Ridge
- 1000 Flycatcher Way
- 200 Park Blvd S
- 14 Wooster St
- 2253 Jeffress Rd
- 10 Arden Farms Ln
- 179 Rutledge Rd
- 105 Sweeten Grass Hill
- 1 Argento Way
Ask me questions while you tour the home.
