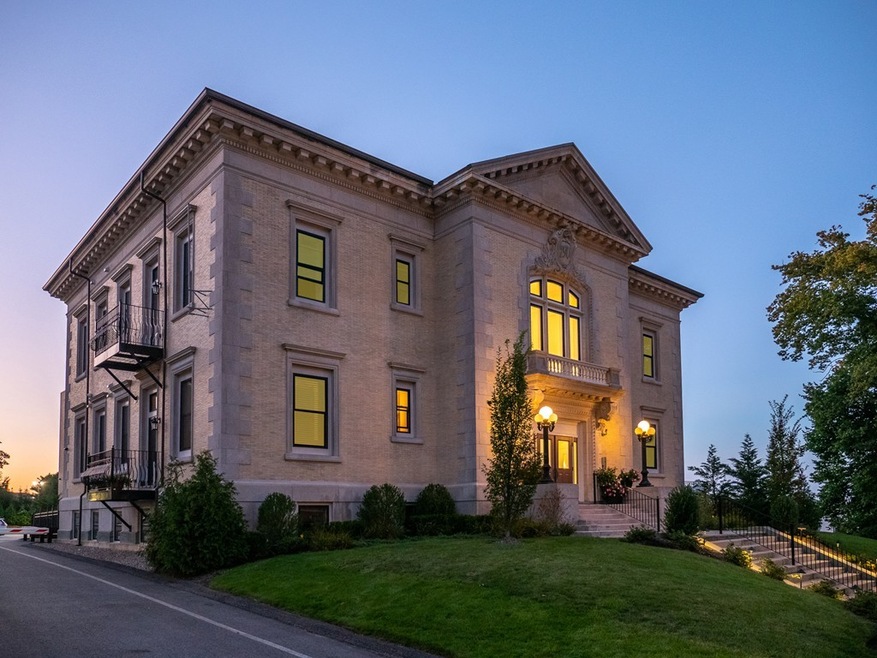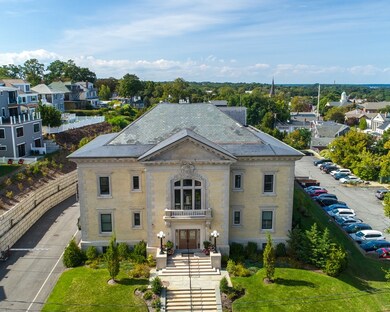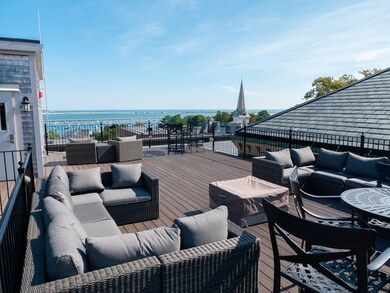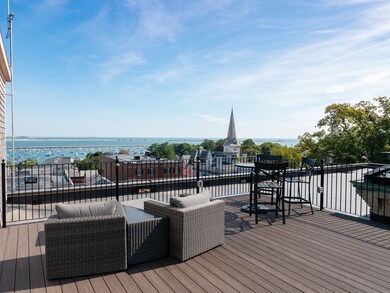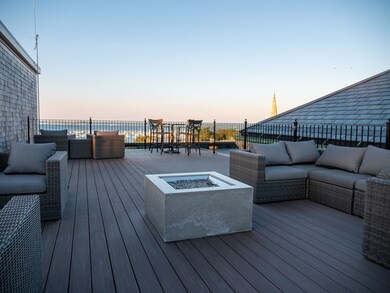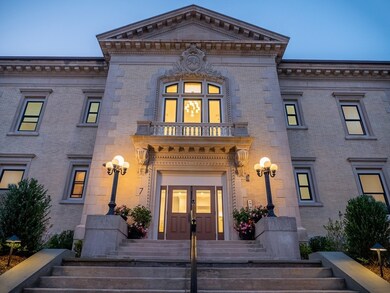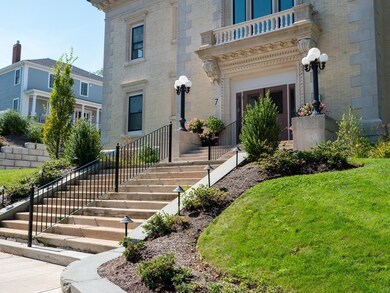
7 Russell St Unit 202 Plymouth, MA 02360
Plymouth Center NeighborhoodHighlights
- Ocean View
- Security Service
- Forced Air Heating and Cooling System
- Engineered Wood Flooring
About This Home
As of December 2018Oceanview model ready for occupancy ~ one level luxury condo is located in the heart of historic downtown Plymouth within one block of the waterfront, fine dining as well as entertainment & historical sites. This complete renovation project captures the historic grandeur & character of the exquisitely sculpted former Registry of Deeds building w/ grand marble foyer. Furnished roof deck w/ fire pit, gas grill, cafí© tables w/ 180 degree views of Plymouth harbour, downtown & beyond. The building has an elevator for all floors & private gated parking. Unit 202 features ~ high ceiling w/ custom molding & period columns from 1904. Light & bright spacious center island kitchen w/ semi custom cabinets, quartz counters & stainless steel appl. Open / dining & living room w/ triple glass french door to outside rod iron balcony to enjoy the views, Master w/ private bath, 2nd full bath & office/guest room with various possibilities. Carport with 10x3 storage is included, 90 % SOLD OUT
Last Buyer's Agent
Jan Paccioretti
Coldwell Banker Realty - Milton License #455000571
Property Details
Home Type
- Condominium
Est. Annual Taxes
- $9,884
Year Built
- Built in 1904
Lot Details
- Year Round Access
HOA Fees
- $405 per month
Parking
- 1 Car Garage
Property Views
- Ocean
- Harbor
Kitchen
- Range
- Microwave
- Dishwasher
Flooring
- Engineered Wood
- Wall to Wall Carpet
- Tile
Utilities
- Forced Air Heating and Cooling System
- Heating System Uses Gas
- Natural Gas Water Heater
- Cable TV Available
Community Details
Pet Policy
- Call for details about the types of pets allowed
Security
- Security Service
Ownership History
Purchase Details
Purchase Details
Home Financials for this Owner
Home Financials are based on the most recent Mortgage that was taken out on this home.Similar Homes in Plymouth, MA
Home Values in the Area
Average Home Value in this Area
Purchase History
| Date | Type | Sale Price | Title Company |
|---|---|---|---|
| Quit Claim Deed | -- | None Available | |
| Quit Claim Deed | -- | None Available | |
| Condominium Deed | $550,000 | -- | |
| Condominium Deed | $550,000 | -- |
Mortgage History
| Date | Status | Loan Amount | Loan Type |
|---|---|---|---|
| Previous Owner | $386,440 | New Conventional |
Property History
| Date | Event | Price | Change | Sq Ft Price |
|---|---|---|---|---|
| 01/07/2019 01/07/19 | Rented | $2,700 | 0.0% | -- |
| 01/04/2019 01/04/19 | Under Contract | -- | -- | -- |
| 12/16/2018 12/16/18 | For Rent | $2,700 | 0.0% | -- |
| 12/07/2018 12/07/18 | Sold | $550,000 | -6.6% | $409 / Sq Ft |
| 10/17/2018 10/17/18 | Pending | -- | -- | -- |
| 09/07/2018 09/07/18 | For Sale | $589,000 | -- | $438 / Sq Ft |
Tax History Compared to Growth
Tax History
| Year | Tax Paid | Tax Assessment Tax Assessment Total Assessment is a certain percentage of the fair market value that is determined by local assessors to be the total taxable value of land and additions on the property. | Land | Improvement |
|---|---|---|---|---|
| 2025 | $9,884 | $778,900 | $0 | $778,900 |
| 2024 | $9,629 | $748,200 | $0 | $748,200 |
| 2023 | $9,384 | $684,500 | $0 | $684,500 |
| 2022 | $9,300 | $602,700 | $0 | $602,700 |
| 2021 | $9,231 | $571,200 | $0 | $571,200 |
| 2020 | $9,038 | $552,800 | $0 | $552,800 |
| 2019 | $6,725 | $406,600 | $0 | $406,600 |
| 2018 | $6,233 | $378,700 | $0 | $378,700 |
Agents Affiliated with this Home
-
Lynne Morey

Seller's Agent in 2019
Lynne Morey
Coldwell Banker Realty - Plymouth
(508) 789-6333
67 in this area
267 Total Sales
-
Shawn Costa

Buyer's Agent in 2019
Shawn Costa
Compass
(508) 364-7453
8 in this area
70 Total Sales
-
J
Buyer's Agent in 2018
Jan Paccioretti
Coldwell Banker Realty - Milton
Map
Source: MLS Property Information Network (MLS PIN)
MLS Number: 72391570
APN: 017-000-065-202
- 7 Sever St Unit 2
- 10 Brewster St
- 23 Howland St Unit 4
- 76 Court St Unit 6
- 76 Court St Unit 4
- 7-9 S Park Ave
- 8 Carver St
- 14 Meadowbrook Dr
- 126 Summer St
- 15 Margerie St
- 132 Summer St
- 134 Court St Unit 18
- 134 Court St Unit 12
- 134 Court St Unit 6
- 134 Court St Unit 9
- 216 Water St Unit B306
- 216 Water St Unit B204
- 216 Water St Unit B101
- 15 Caswell Ln Unit 6
- 13 Whiting St Unit 2
