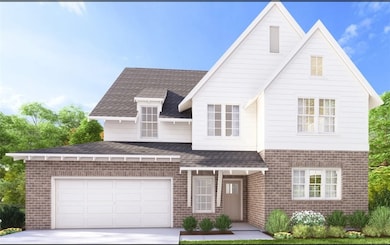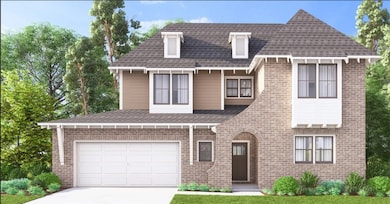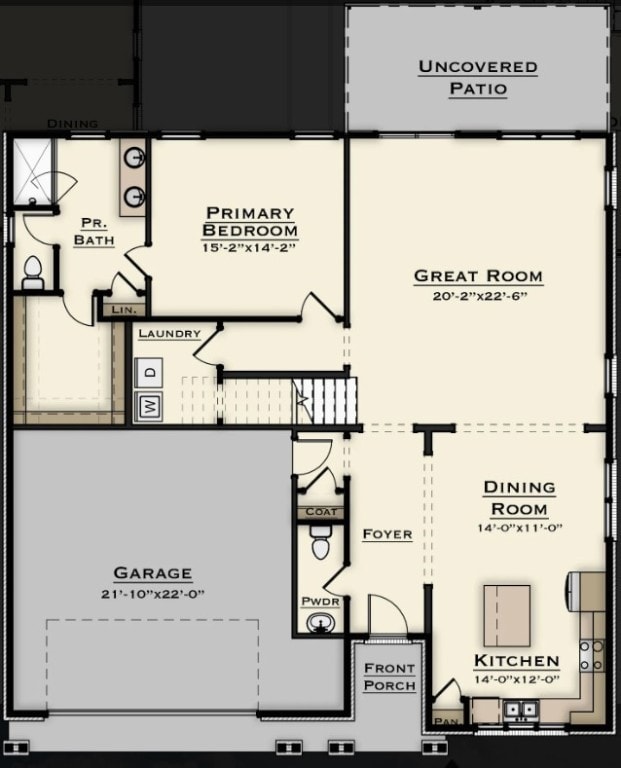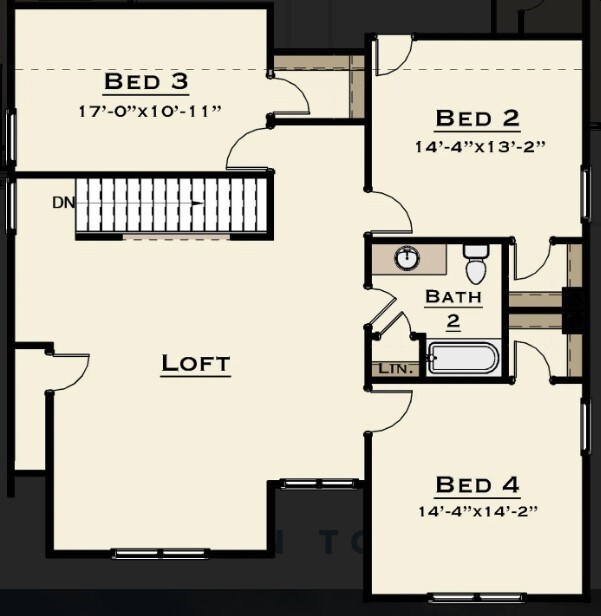7 Rutland Rd Auburn, AL 36832
Estimated payment $2,959/month
Total Views
23,579
4
Beds
2.5
Baths
2,824
Sq Ft
$167
Price per Sq Ft
Highlights
- Engineered Wood Flooring
- Main Floor Primary Bedroom
- Community Pool
- Auburn Early Education Center Rated A
- Attic
- Covered Patio or Porch
About This Home
Receive up to $7,500 towards closing costs with use of Silverton Mortgage! The Clermont floor plan by Harris Doyle homes is a two level floor plan with the primary bedroom on the main floor! The upstairs loft provides extra entertaining space, in additional to the great room downstairs. All 4 bedrooms have walk-in closets! Additional bathroom can be added upstairs. Structural options are shown in the listing images.
Home Details
Home Type
- Single Family
Year Built
- Built in 2025
Lot Details
- 0.25 Acre Lot
Parking
- 2 Car Attached Garage
Home Design
- Brick Veneer
- Slab Foundation
- Cement Siding
Interior Spaces
- 2,824 Sq Ft Home
- 2-Story Property
- Ceiling Fan
- Washer and Dryer Hookup
- Attic
Kitchen
- Convection Oven
- Gas Range
- Microwave
- Dishwasher
- Kitchen Island
Flooring
- Engineered Wood
- Carpet
- Ceramic Tile
Bedrooms and Bathrooms
- 4 Bedrooms
- Primary Bedroom on Main
Outdoor Features
- Covered Patio or Porch
- Outdoor Storage
Schools
- Auburn Early Education/Ogletree Elementary And Middle School
Utilities
- Central Air
- Heating System Uses Gas
- Underground Utilities
Listing and Financial Details
- Home warranty included in the sale of the property
Community Details
Overview
- Property has a Home Owners Association
- Built by Harris Doyle
- Mimms Trail Subdivision
Recreation
- Community Pool
Map
Create a Home Valuation Report for This Property
The Home Valuation Report is an in-depth analysis detailing your home's value as well as a comparison with similar homes in the area
Home Values in the Area
Average Home Value in this Area
Property History
| Date | Event | Price | List to Sale | Price per Sq Ft |
|---|---|---|---|---|
| 12/01/2025 12/01/25 | Price Changed | $473,000 | +0.2% | $167 / Sq Ft |
| 11/01/2025 11/01/25 | Price Changed | $472,000 | +0.4% | $167 / Sq Ft |
| 04/03/2025 04/03/25 | Price Changed | $470,000 | +2.2% | $166 / Sq Ft |
| 01/15/2025 01/15/25 | For Sale | $460,000 | -- | $163 / Sq Ft |
Source: Lee County Association of REALTORS®
Source: Lee County Association of REALTORS®
MLS Number: 173080
Nearby Homes
- 8 Rutland Rd
- 1 Rutland Rd
- 6 Rutland Rd
- 2 Rutland Rd
- 3 Rutland Rd
- 5 Rutland Rd
- 4 Rutland Rd
- 429 Christina Ln
- Ashford Plan at Mimms Trail
- Azalea Plan at Mimms Trail
- Tucker Plan at Mimms Trail
- Bradford Plan at Mimms Trail
- Portsmouth Plan at Mimms Trail
- Clermont Plan at Mimms Trail
- Avery Plan at Mimms Trail
- Griffin Plan at Mimms Trail
- 2658 Rutland Rd
- 2709 Rutland Rd
- 2738 Rutland Rd
- 2650 Rutland Rd
- 4160 Creekwater Crossing
- 4315 Golf Club Dr
- 2029 S College St
- 824 Cliff Dr
- 703 Meagan Ln
- 294 E Longleaf Dr
- 300 E Longleaf Dr
- 202 W Longleaf Dr
- 190 E University Dr
- 154 E University Dr
- 1385 S Donahue Dr
- 1255 S College St
- 1131 S College St
- 1532 Millbranch Dr
- 652 Haley Ln
- 1025 Stonegate Dr
- 415 S Gay St Unit 3
- 560 Sherwood Dr
- 345 S College St
- 277 S Gay St







