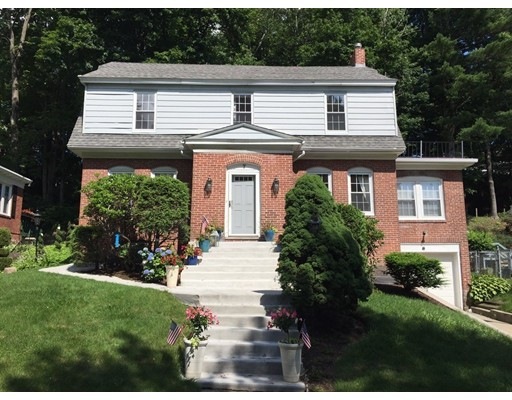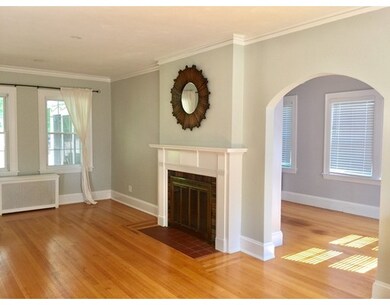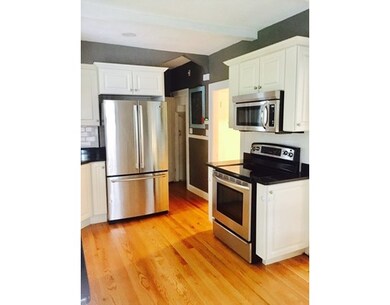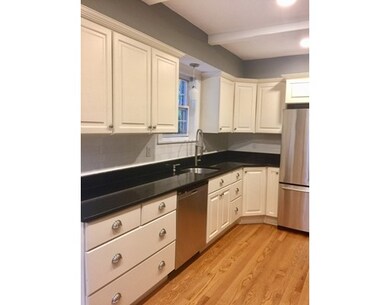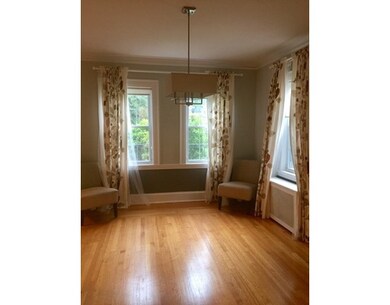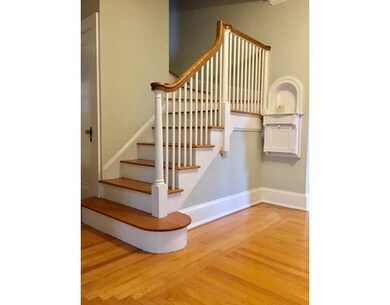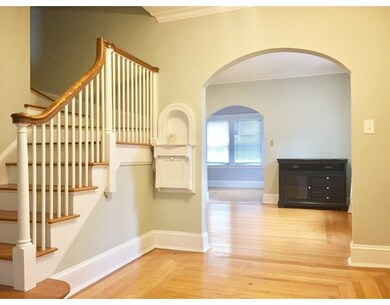
7 S Flagg St Worcester, MA 01602
Newton Square NeighborhoodAbout This Home
As of August 2020**WONDERFUL West Side center foyer Dutch Colonial with many recent updates and renovations. IDEAL location - close to everything! Family friendly, DEAD-END street with sidewalks!! Spacious layout with all the original detail and character you would expect in a home built in 1920s. Renovated kitchen with stainless appliances, granite counter tops and large walk-in pantry with tons of extra storage! Front to back fireplaced living room with adjacent sun-filled family room ideal for kids' playroom or library with it's floor to ceiling built-in bookshelves and desk - leads to the flagstone screened in porch. Huge master boasts a walk-in closet with built in dresser AND a separate cedar closet AND a walkout roof deck. 3 additional bedrooms and the renovated full bath round out the second floor with easy access to walk-up attic for extra storage or potential 3rd Floor expansion. A finished bonus room in the basement - perfect for playroom, private exercise space or just hanging out!
Last Agent to Sell the Property
Law Office of Liza L. Petrone, Esq. Listed on: 07/20/2017
Home Details
Home Type
Single Family
Est. Annual Taxes
$6,020
Year Built
1928
Lot Details
0
Listing Details
- Lot Description: Paved Drive
- Property Type: Single Family
- Single Family Type: Detached
- Style: Colonial
- Lead Paint: Unknown
- Year Built Description: Actual, Renovated Since
- Special Features: None
- Property Sub Type: Detached
- Year Built: 1928
Interior Features
- Has Basement: Yes
- Fireplaces: 1
- Number of Rooms: 8
- Amenities: Public Transportation, Shopping, Park, Walk/Jog Trails, Medical Facility, Laundromat, Bike Path, Highway Access, Private School, Public School, University
- Electric: 110 Volts
- Flooring: Tile, Vinyl, Hardwood
- Interior Amenities: Security System, Cable Available, Walk-up Attic
- Basement: Full, Partially Finished, Walk Out, Interior Access, Unfinished Basement
- Bedroom 2: Second Floor
- Bedroom 3: Second Floor
- Bedroom 4: Second Floor
- Bathroom #1: First Floor
- Bathroom #2: First Floor
- Kitchen: First Floor
- Laundry Room: Basement
- Living Room: First Floor
- Master Bedroom: Second Floor
- Master Bedroom Description: Closet - Walk-in, Closet - Cedar, Flooring - Hardwood, Balcony / Deck
- Dining Room: First Floor
- Family Room: First Floor
- No Bedrooms: 4
- Full Bathrooms: 1
- Half Bathrooms: 1
- Main Lo: AC1579
- Main So: K95001
- Estimated Sq Ft: 1978.00
Exterior Features
- Construction: Brick
- Exterior: Aluminum, Brick
- Exterior Features: Porch - Screened, Deck, Deck - Roof, Balcony, Gutters, Screens, Stone Wall
- Foundation: Fieldstone, Brick
Garage/Parking
- Garage Parking: Attached, Garage Door Opener
- Garage Spaces: 1
- Parking: Off-Street
- Parking Spaces: 2
Utilities
- Hot Water: Natural Gas
- Utility Connections: for Electric Range, for Electric Oven, for Electric Dryer, Washer Hookup
- Sewer: City/Town Sewer
- Water: City/Town Water
Lot Info
- Assessor Parcel Number: M:24 B:001 L:00018
- Zoning: RS-7
- Acre: 0.23
- Lot Size: 9874.00
Ownership History
Purchase Details
Home Financials for this Owner
Home Financials are based on the most recent Mortgage that was taken out on this home.Purchase Details
Home Financials for this Owner
Home Financials are based on the most recent Mortgage that was taken out on this home.Purchase Details
Home Financials for this Owner
Home Financials are based on the most recent Mortgage that was taken out on this home.Similar Homes in Worcester, MA
Home Values in the Area
Average Home Value in this Area
Purchase History
| Date | Type | Sale Price | Title Company |
|---|---|---|---|
| Not Resolvable | $345,000 | None Available | |
| Not Resolvable | $329,900 | -- | |
| Deed | $298,000 | -- |
Mortgage History
| Date | Status | Loan Amount | Loan Type |
|---|---|---|---|
| Open | $324,800 | Stand Alone Refi Refinance Of Original Loan | |
| Closed | $325,000 | New Conventional | |
| Previous Owner | $296,910 | New Conventional | |
| Previous Owner | $270,300 | No Value Available | |
| Previous Owner | $238,400 | Purchase Money Mortgage | |
| Previous Owner | $44,700 | No Value Available | |
| Previous Owner | $40,000 | No Value Available | |
| Previous Owner | $25,000 | No Value Available |
Property History
| Date | Event | Price | Change | Sq Ft Price |
|---|---|---|---|---|
| 08/14/2020 08/14/20 | Sold | $345,000 | -4.1% | $174 / Sq Ft |
| 06/29/2020 06/29/20 | Pending | -- | -- | -- |
| 06/25/2020 06/25/20 | For Sale | $359,900 | +9.1% | $182 / Sq Ft |
| 08/31/2017 08/31/17 | Sold | $329,900 | -2.9% | $167 / Sq Ft |
| 08/10/2017 08/10/17 | Pending | -- | -- | -- |
| 07/20/2017 07/20/17 | For Sale | $339,900 | -- | $172 / Sq Ft |
Tax History Compared to Growth
Tax History
| Year | Tax Paid | Tax Assessment Tax Assessment Total Assessment is a certain percentage of the fair market value that is determined by local assessors to be the total taxable value of land and additions on the property. | Land | Improvement |
|---|---|---|---|---|
| 2025 | $6,020 | $456,400 | $118,700 | $337,700 |
| 2024 | $5,884 | $427,900 | $118,700 | $309,200 |
| 2023 | $5,660 | $394,700 | $103,200 | $291,500 |
| 2022 | $5,231 | $343,900 | $82,600 | $261,300 |
| 2021 | $5,153 | $316,500 | $66,100 | $250,400 |
| 2020 | $5,554 | $326,700 | $66,100 | $260,600 |
| 2019 | $5,558 | $308,800 | $59,500 | $249,300 |
| 2018 | $4,518 | $238,900 | $59,500 | $179,400 |
| 2017 | $4,340 | $225,800 | $59,500 | $166,300 |
| 2016 | $4,318 | $209,500 | $43,600 | $165,900 |
| 2015 | $4,205 | $209,500 | $43,600 | $165,900 |
| 2014 | $4,207 | $215,300 | $43,600 | $171,700 |
Agents Affiliated with this Home
-

Seller's Agent in 2020
Heather McKeon Mawn
Fafard Real Estate
(508) 479-5874
1 in this area
28 Total Sales
-

Buyer's Agent in 2020
Anne Oakman
Media Realty Group Inc.
(508) 365-7036
2 in this area
48 Total Sales
-

Seller's Agent in 2017
Liza Petrone
Law Office of Liza L. Petrone, Esq.
(508) 797-0900
3 Total Sales
Map
Source: MLS Property Information Network (MLS PIN)
MLS Number: 72201337
APN: WORC-000024-000001-000018
