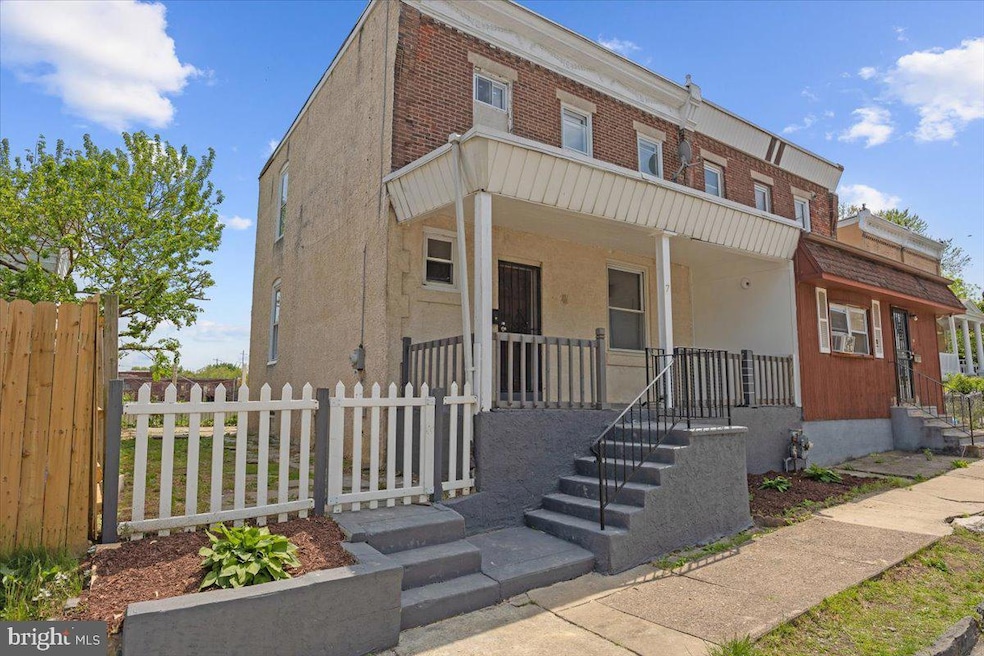
Highlights
- City View
- 1-minute walk to Main Street And Front Street
- Porch
- Traditional Floor Plan
- No HOA
- 2-minute walk to Water Street Playground
About This Home
As of July 2025Welcome to Daylesford! This completely renovated 3 bedrooms, 1 bath semi-detached home is awaiting a first-time home buyer or savvy investor. As you walk up to the front door, you will observe a huge open porch for family and friend gatherings. Walk inside and you will be wowed by the huge foyer with closet, with an adjacent living room, dining room and new kitchen with shaker cabinets, tile backsplash, quartz countertops, all new appliances, and a breakfast bar. The 2nd floor features three (3) generous bedrooms with closets and a fully renovated tile bathroom. The house is painted with a neutral gray color throughout. The basement is unfinished and offers ample storage space. The side and rear yard is easily accessible from the front and rear of the house and is semi-private. The property is easily accessible by main roads and is near public transportation points. Don’t let this one get away, call your realtor and schedule an appointment today!
Last Agent to Sell the Property
Homestarr Realty License #RS323907 Listed on: 05/03/2025

Townhouse Details
Home Type
- Townhome
Est. Annual Taxes
- $2,737
Year Built
- Built in 1910
Lot Details
- 1,307 Sq Ft Lot
- Lot Dimensions are 32.00 x 45.00
- Chain Link Fence
- Back and Side Yard
- Property is in excellent condition
Home Design
- Semi-Detached or Twin Home
- AirLite
- Flat Roof Shape
- Brick Exterior Construction
- Stone Foundation
- Plaster Walls
Interior Spaces
- 1,298 Sq Ft Home
- Property has 2 Levels
- Traditional Floor Plan
- Recessed Lighting
- Replacement Windows
- Insulated Windows
- Double Hung Windows
- Insulated Doors
- Entrance Foyer
- Living Room
- Combination Kitchen and Dining Room
- City Views
- Unfinished Basement
- Basement Fills Entire Space Under The House
Kitchen
- Stove
- Built-In Microwave
- Dishwasher
- Kitchen Island
- Disposal
Flooring
- Carpet
- Ceramic Tile
Bedrooms and Bathrooms
- 3 Bedrooms
- 1 Full Bathroom
- Bathtub with Shower
Laundry
- Laundry Room
- Laundry on main level
- Gas Front Loading Dryer
- Front Loading Washer
Home Security
Parking
- Public Parking
- On-Street Parking
Accessible Home Design
- Halls are 36 inches wide or more
- Doors swing in
- More Than Two Accessible Exits
Outdoor Features
- Breezeway
- Porch
Utilities
- Hot Water Heating System
- 100 Amp Service
- Natural Gas Water Heater
- Phone Available
- Cable TV Available
Additional Features
- Energy-Efficient Windows with Low Emissivity
- Urban Location
Listing and Financial Details
- Tax Lot 245-000
- Assessor Parcel Number 12-00-00303-00
Community Details
Overview
- No Home Owners Association
- Daylesford Subdivision
Pet Policy
- Pets Allowed
Security
- Storm Doors
- Carbon Monoxide Detectors
- Fire and Smoke Detector
Ownership History
Purchase Details
Home Financials for this Owner
Home Financials are based on the most recent Mortgage that was taken out on this home.Similar Homes in the area
Home Values in the Area
Average Home Value in this Area
Purchase History
| Date | Type | Sale Price | Title Company |
|---|---|---|---|
| Deed | $22,000 | -- |
Mortgage History
| Date | Status | Loan Amount | Loan Type |
|---|---|---|---|
| Closed | $20,000 | Seller Take Back |
Property History
| Date | Event | Price | Change | Sq Ft Price |
|---|---|---|---|---|
| 07/17/2025 07/17/25 | Sold | $140,000 | +0.1% | $108 / Sq Ft |
| 05/06/2025 05/06/25 | Pending | -- | -- | -- |
| 05/03/2025 05/03/25 | For Sale | $139,900 | -- | $108 / Sq Ft |
Tax History Compared to Growth
Tax History
| Year | Tax Paid | Tax Assessment Tax Assessment Total Assessment is a certain percentage of the fair market value that is determined by local assessors to be the total taxable value of land and additions on the property. | Land | Improvement |
|---|---|---|---|---|
| 2024 | $2,700 | $51,860 | $15,960 | $35,900 |
| 2023 | $1,657 | $51,860 | $15,960 | $35,900 |
| 2022 | $2,561 | $51,860 | $15,960 | $35,900 |
| 2021 | $3,542 | $51,860 | $15,960 | $35,900 |
| 2020 | $3,253 | $41,830 | $11,910 | $29,920 |
| 2019 | $3,207 | $41,830 | $11,910 | $29,920 |
| 2018 | $3,171 | $41,830 | $0 | $0 |
| 2017 | $3,118 | $41,830 | $0 | $0 |
| 2016 | $234 | $41,830 | $0 | $0 |
| 2015 | $234 | $41,830 | $0 | $0 |
| 2014 | $234 | $41,830 | $0 | $0 |
Agents Affiliated with this Home
-

Seller's Agent in 2025
Anthony Samarco
Homestarr Realty
(215) 435-2457
1 in this area
137 Total Sales
-

Buyer's Agent in 2025
Danielle Mitchell
Coldwell Banker Realty
(215) 941-4854
1 in this area
37 Total Sales
Map
Source: Bright MLS
MLS Number: PADE2089298
APN: 12-00-00303-00






