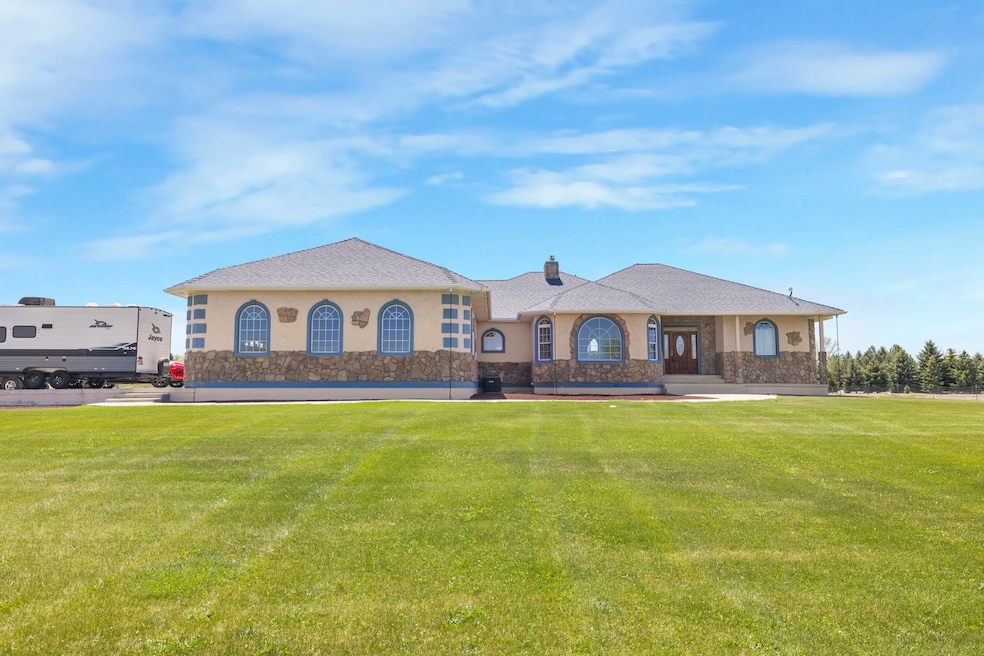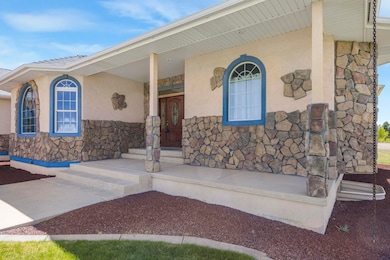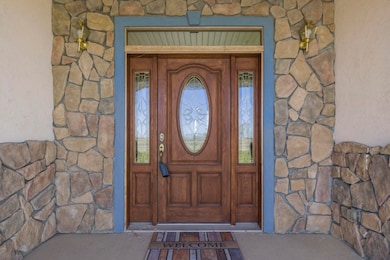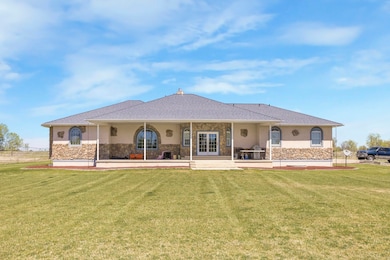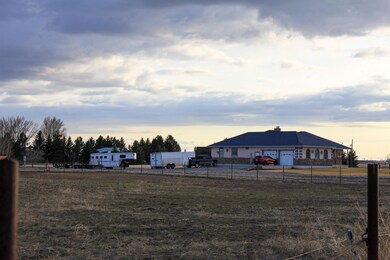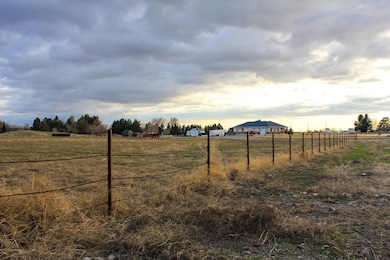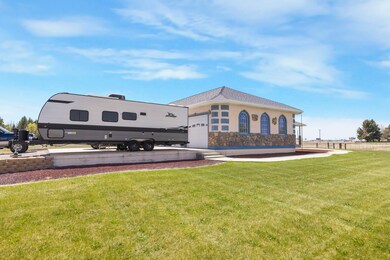7 S Lavaside Rd Blackfoot, ID 83221
Estimated payment $4,570/month
Highlights
- Vaulted Ceiling
- Wood Flooring
- 2 Fireplaces
- Ranch Style House
- Hydromassage or Jetted Bathtub
- Lawn
About This Home
Have you ever wanted a small acreage in the country? Then you'll want to see this awesome 5600 sq ft home on 5 acres just outside of Blackfoot. Hardwood floors welcome you to a spacious living room with a gas fireplace which flows to an open kitchen with granite counter tops. Plenty of seating at the bar or table. The separate dining room has a beautiful setting boasting large windows with a view and built in hutch. The large main floor primary bedroom features a trey ceiling, walk in closet, jetted tub, double vanity and separate shower. Two more bedrooms and full bath round out the ample main floor living space. The fully finished basement has 2 more bedrooms, full bath, very large family room area with gas fireplace, full bar, roomy laundry area, and a workout room. Garage is finished with stair access to basement so it could potentially be another full living space. The outdoor area has a fenced corral for animals and more than enough room to build a shop or out buildings. This place is amazing and ready for the next family to call home! Seller is also offering a $15,000 carpet allowance so help make this your home! Call Barry Dutton at Premier Properties Real Estate at 208.317.3894 for questions or to schedule an appointment
Home Details
Home Type
- Single Family
Est. Annual Taxes
- $2,300
Year Built
- Built in 2005
Lot Details
- 5 Acre Lot
- Rural Setting
- Level Lot
- Sprinkler System
- Lawn
Home Design
- Ranch Style House
- Concrete Foundation
- Architectural Shingle Roof
- Wood Siding
- Concrete Siding
- Block Exterior
- Stucco Exterior
Interior Spaces
- 5,600 Sq Ft Home
- Vaulted Ceiling
- 2 Fireplaces
- Propane Fireplace
- Formal Dining Room
- Den
- Wood Flooring
- Laundry Room
Bedrooms and Bathrooms
- 5 Bedrooms | 3 Main Level Bedrooms
- En-Suite Primary Bedroom
- Walk-In Closet
- Hydromassage or Jetted Bathtub
Finished Basement
- Basement Fills Entire Space Under The House
- Exterior Basement Entry
- Sump Pump
- Laundry in Basement
Parking
- 2 Car Attached Garage
- Gravel Driveway
Outdoor Features
- Covered Patio or Porch
- Shed
Schools
- A.W. Johnson Elementary School
- Firth Middle School
- Firth High School
Utilities
- Forced Air Heating and Cooling System
- Heating System Uses Propane
- Water Rights
- Well
- Private Sewer
Community Details
- No Home Owners Association
- Lindsay Lavaside Subdivision
Map
Home Values in the Area
Average Home Value in this Area
Tax History
| Year | Tax Paid | Tax Assessment Tax Assessment Total Assessment is a certain percentage of the fair market value that is determined by local assessors to be the total taxable value of land and additions on the property. | Land | Improvement |
|---|---|---|---|---|
| 2025 | $2,036 | $741,300 | $150,000 | $591,300 |
| 2024 | $2,036 | $495,955 | $103,000 | $392,955 |
| 2023 | $2,395 | $495,955 | $103,000 | $392,955 |
| 2022 | $4,502 | $495,955 | $103,000 | $392,955 |
| 2021 | $2,361 | $335,150 | $95,000 | $240,150 |
| 2020 | $2,213 | $296,150 | $0 | $0 |
| 2019 | $2,431 | $296,150 | $0 | $0 |
| 2018 | $2,178 | $264,744 | $56,000 | $208,744 |
| 2017 | $2,068 | $253,744 | $45,000 | $208,744 |
| 2016 | $2,078 | $253,744 | $0 | $0 |
| 2015 | $1,989 | $253,744 | $0 | $0 |
| 2014 | $1,989 | $253,744 | $45,000 | $208,744 |
Property History
| Date | Event | Price | List to Sale | Price per Sq Ft |
|---|---|---|---|---|
| 04/01/2025 04/01/25 | For Sale | $829,000 | -- | $148 / Sq Ft |
Purchase History
| Date | Type | Sale Price | Title Company |
|---|---|---|---|
| Interfamily Deed Transfer | -- | First American Title |
Mortgage History
| Date | Status | Loan Amount | Loan Type |
|---|---|---|---|
| Closed | $160,000 | New Conventional |
Source: Greater Pocatello Association of REALTORS®
MLS Number: 578807
APN: RP0279600
- 144 E 400 N
- 1334 Harris Loop
- TBD Branch Way L27 B1
- TBD Branch Way L26 B1
- TBD Stem Drive L25 B1
- TBD Stem Drive L24 B1
- TBD Stem Drive L23 B1
- Thorn Lane Lot 15
- TBD Petal Drive L8 B3
- TBD Petal Drive L7 B3
- TBD Petal Drive L6 B3
- TBD Stem Drive L21 B1
- TBD Petal Drive L29 B1
- TBD Stem Drive L20 B1
- Tbd Cottonwood Ln
- TBD Thorn Dr L3 B3
- TBD Stem Way Lot 16 Block 1
- TBD Thorn Dr L4 B3
- TBD Stem Drive L19 B1
- TBD Hidden Ct L15 B1
- 2374 Caliber Place
- 2365 Caliber Place
- 2365 Caliber Place
- 311 N Broadway St Unit 311 B
- 1624 Hannah Ln
- 371 Jeremy Ln
- 2309 Caliber Place
- 676 E Court St Unit 204
- 2001 Lawrence Ln
- 2001 Lawrence Ln Unit 1102
- 1417 Camas St
- 254 N 700 W
- 41 S 700 W
- 343 W Pine St
- 165 Anderson Rd Unit 2
- 2124 E Olympic Ave Unit 2124
- 3040 S South Fork Blvd
- 2700 Snake River Pkwy
- 560 Chesterfield Ln
- 550 Trails End
