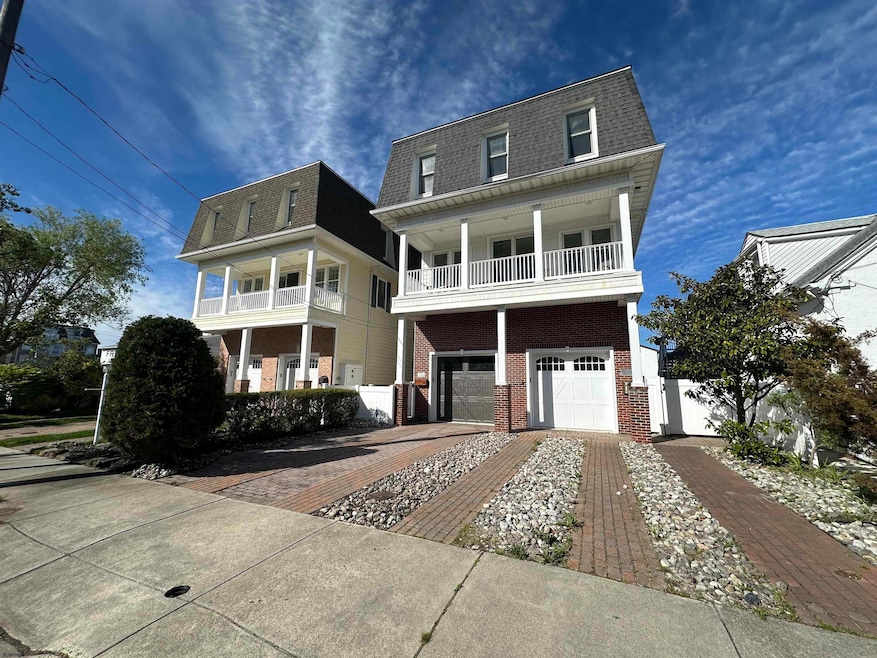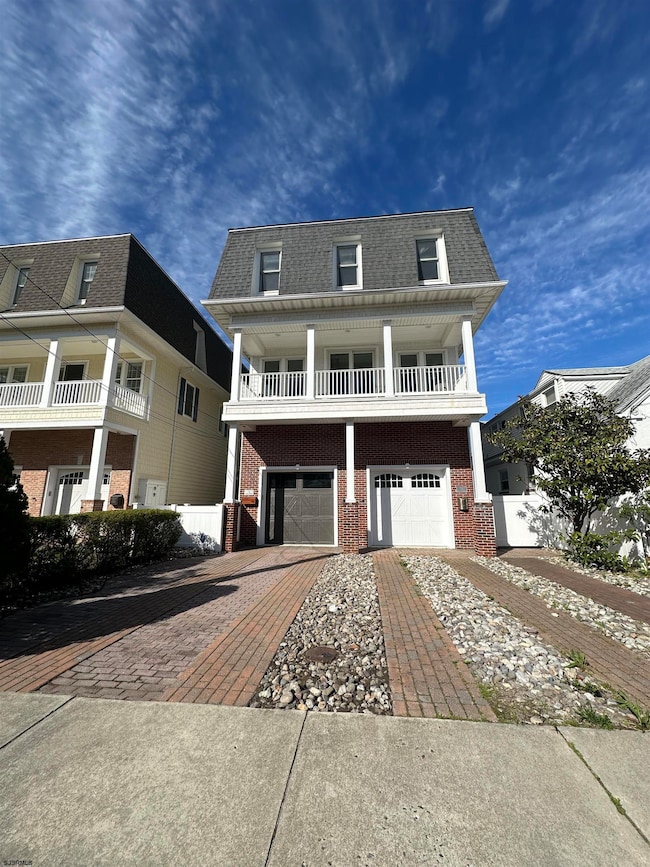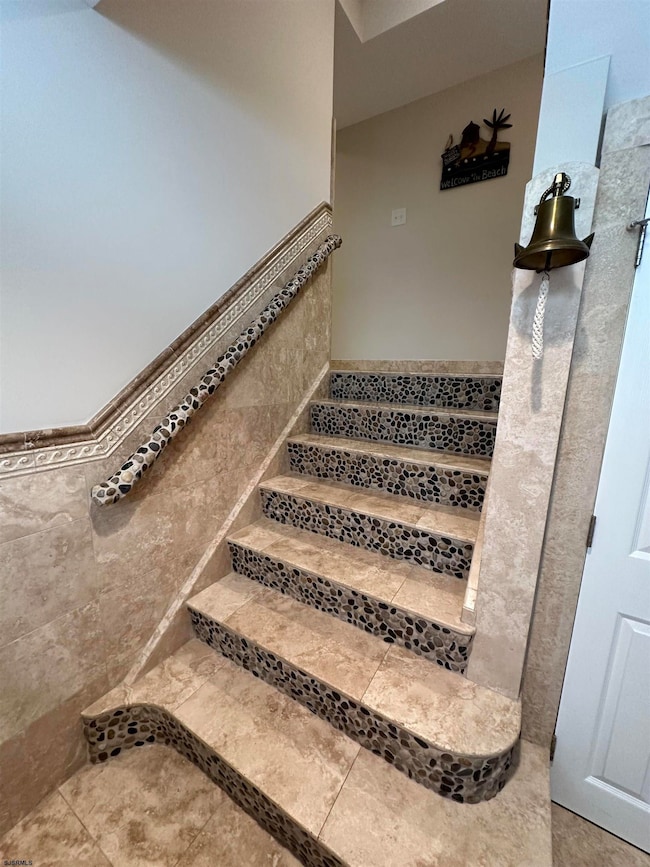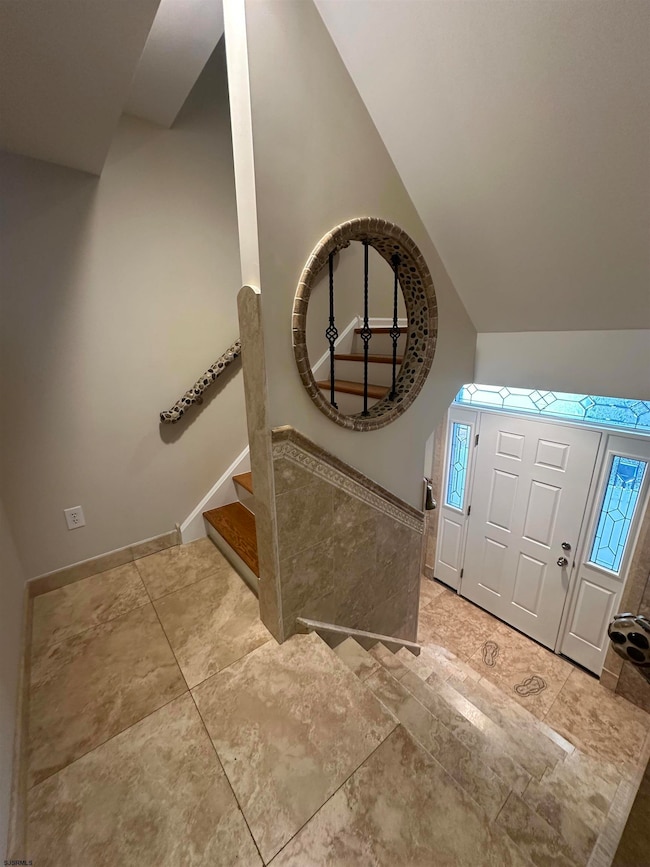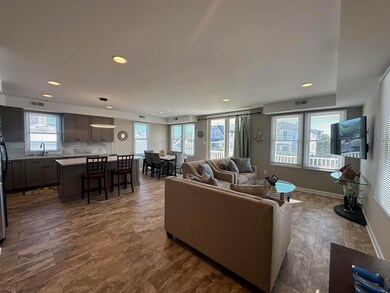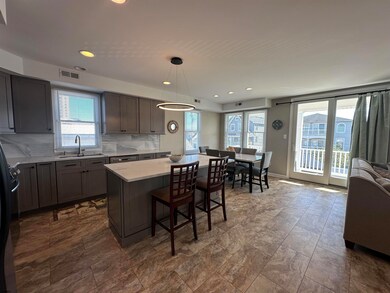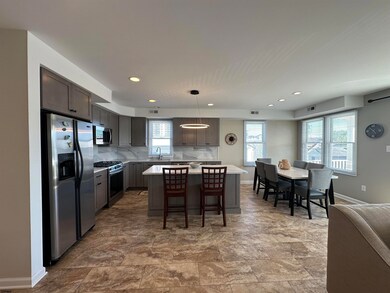7 S Monroe Ave Margate City, NJ 08402
Estimated payment $8,836/month
Highlights
- Popular Property
- Deck
- Great Room
- William H. Ross III Intermediate School Rated A-
- Wood Flooring
- Den
About This Home
HARD-TO-FIND SOUTHSIDE TOWNHOME WITH GARAGE!! Perfect as a second-home retreat or rental property. Amazing rental history and income! Less than two blocks to the beach, this desirable Marina District townhome features 3 stories with 4 bedrooms, 3.5 baths and amazing space you won't believe! Renovated kitchen with center-island, newer countertops, stainless steel appliances and more. Wide open layout into the large living space with family room, dining area and sliding glass doors out to the large front porch. Private fenced-in yard with patio perfect for summer nights and entertaining. Full 1.5 car garage plus off-street parking. Close to some of Margate's finest dining, shopping and nightlife including Steve & Cookie's, Sunrise, Tomatoes, Dairy Bar, Johnny's & more!
Home Details
Home Type
- Single Family
Est. Annual Taxes
- $11,163
Year Built
- Built in 2004
Lot Details
- Lot Dimensions are 13x75
- Fenced
Parking
- 1.5 Car Garage
Home Design
- Brick Exterior Construction
- Slab Foundation
- Vinyl Siding
Interior Spaces
- 2,268 Sq Ft Home
- 3-Story Property
- Ceiling Fan
- Blinds
- Great Room
- Dining Area
- Den
- Storage
Kitchen
- Breakfast Area or Nook
- Eat-In Kitchen
- Stove
- Microwave
- Dishwasher
- Kitchen Island
- Disposal
Flooring
- Wood
- Tile
Bedrooms and Bathrooms
- 4 Bedrooms
- Walk-In Closet
Laundry
- Laundry Room
- Dryer
- Washer
Home Security
- Carbon Monoxide Detectors
- Fire and Smoke Detector
Outdoor Features
- Outdoor Shower
- Deck
- Patio
- Porch
Utilities
- Forced Air Zoned Cooling and Heating System
- Heating System Uses Natural Gas
- Gas Water Heater
Community Details
- Southside Subdivision
Listing and Financial Details
- Tax Lot 215
Map
Home Values in the Area
Average Home Value in this Area
Tax History
| Year | Tax Paid | Tax Assessment Tax Assessment Total Assessment is a certain percentage of the fair market value that is determined by local assessors to be the total taxable value of land and additions on the property. | Land | Improvement |
|---|---|---|---|---|
| 2025 | $10,670 | $624,700 | $189,800 | $434,900 |
| 2024 | $10,670 | $624,700 | $189,800 | $434,900 |
| 2023 | $9,858 | $624,700 | $189,800 | $434,900 |
| 2022 | $9,858 | $624,700 | $189,800 | $434,900 |
| 2021 | $9,720 | $624,700 | $189,800 | $434,900 |
| 2020 | $9,670 | $624,700 | $189,800 | $434,900 |
| 2019 | $9,633 | $624,700 | $189,800 | $434,900 |
| 2018 | $9,764 | $624,700 | $189,800 | $434,900 |
| 2017 | $9,777 | $624,700 | $189,800 | $434,900 |
| 2016 | $9,445 | $624,700 | $189,800 | $434,900 |
| 2015 | $9,296 | $624,700 | $189,800 | $434,900 |
| 2014 | $9,121 | $624,700 | $189,800 | $434,900 |
Property History
| Date | Event | Price | List to Sale | Price per Sq Ft |
|---|---|---|---|---|
| 11/17/2025 11/17/25 | For Sale | $1,499,999 | 0.0% | $661 / Sq Ft |
| 11/15/2020 11/15/20 | Rented | -- | -- | -- |
| 10/24/2020 10/24/20 | For Rent | $2,000 | -- | -- |
| 01/23/2017 01/23/17 | Rented | -- | -- | -- |
| 01/23/2017 01/23/17 | For Rent | -- | -- | -- |
Purchase History
| Date | Type | Sale Price | Title Company |
|---|---|---|---|
| Interfamily Deed Transfer | -- | None Available | |
| Quit Claim Deed | -- | None Available | |
| Deed | $830,000 | -- | |
| Deed | $750,000 | -- | |
| Deed | $625,000 | -- | |
| Deed | $625,000 | -- | |
| Bargain Sale Deed | $625,000 | The Title Company Of Jersey | |
| Bargain Sale Deed | $315,000 | -- |
Mortgage History
| Date | Status | Loan Amount | Loan Type |
|---|---|---|---|
| Previous Owner | $500,000 | Purchase Money Mortgage |
Source: South Jersey Shore Regional MLS
MLS Number: 602431
APN: 16-00130-0000-00215-0000-C000A
- 9704 Ventnor Ave Unit D
- 9801 Ventnor Ave Unit B-1
- 12 N Madison Ave Unit C
- 16 N Monroe Ave Unit A8
- 22 N Coolidge Ave
- 104 S Monroe Ave
- 100 N Monroe #2 Ave
- 9507 Pacific Ave Unit 21
- 9517 Atlantic Ave
- 107 N Monroe Ave
- 17 S Jefferson Ave
- 9415 Pacific Ave # 19 Ave Unit 43
- 9415 19 Pacific Ave Unit 43
- 9415 Pacific Ave Unit 33
- 9415 Pacific Ave Unit 31
- 9600 Atlantic Ave Unit 715
- 9600 Atlantic Ave Unit 1711
- 9600 Atlantic Ave Unit 1811
- 9600 Atlantic Ave Unit 1713
- 9404 Ventnor Ave
