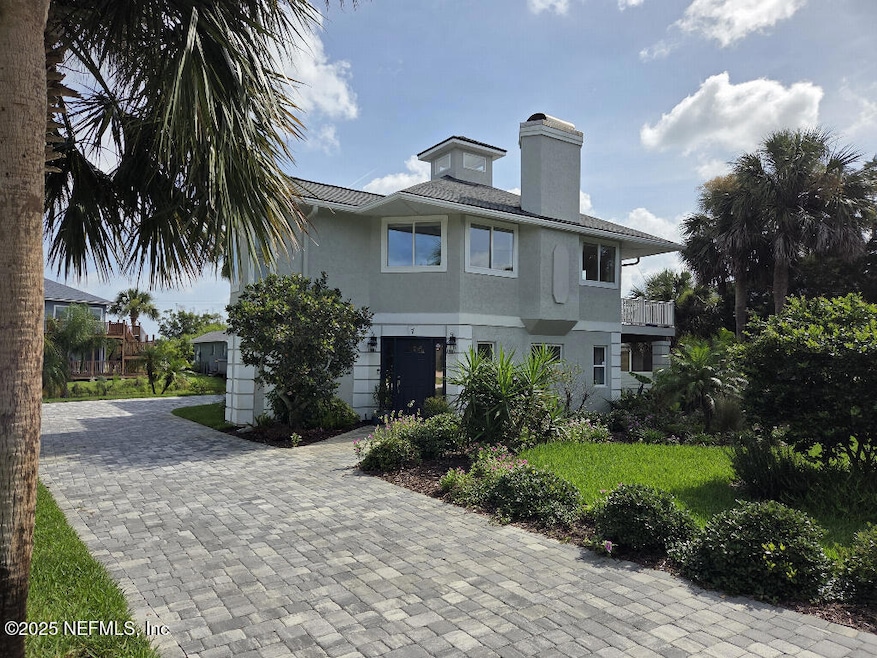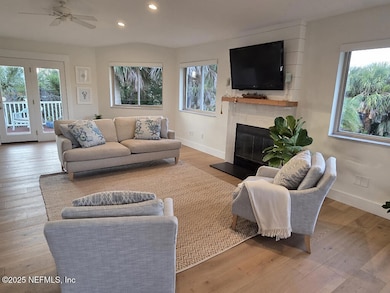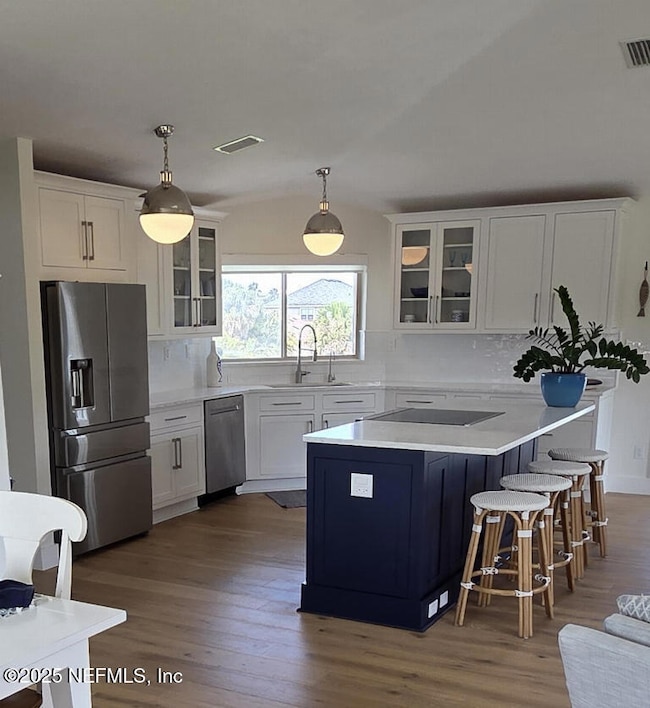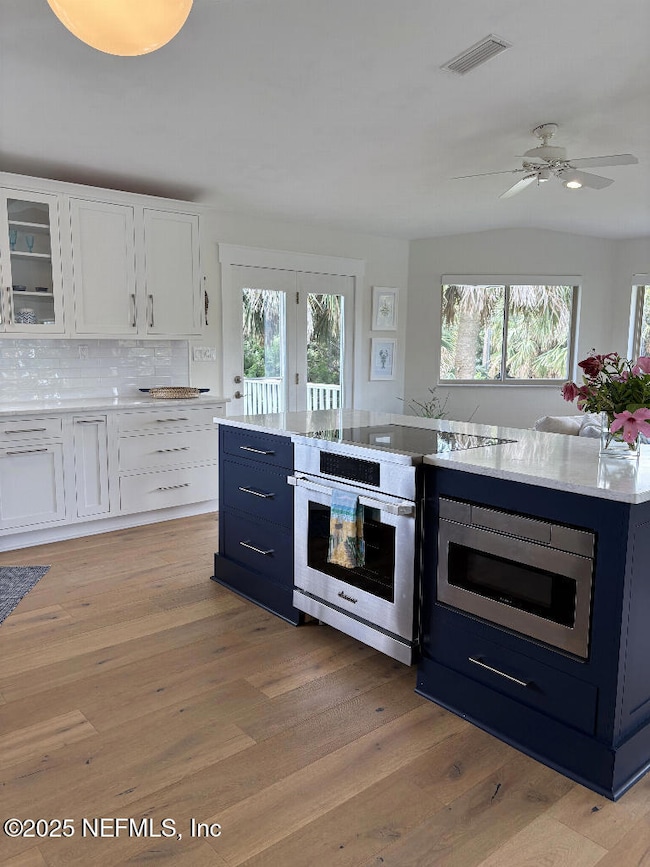7 Sabor de Sal Rd Saint Augustine, FL 32080
Estimated payment $4,930/month
Highlights
- Water Views
- Deck
- Traditional Architecture
- W. Douglas Hartley Elementary School Rated A
- Vaulted Ceiling
- Wood Flooring
About This Home
Just Steps to the Beach - Renovated Coastal Retreat!
Tucked away on a quiet cul-de-sac in St. Augustine Beach, this beautifully renovated 3-bedroom, 2.5-bath home offers elegant island living just a 5-minute walk to the sand. The open-concept layout features a spacious great room with a wood-burning fireplace, chef's kitchen with high-end appliances, and a bright dining area perfect for entertaining.
Enjoy serene views of a quiet lagoon and wildlife from the partial wrap-around deck, accessible from both the great room and the primary suite. The ''upside-down'' floor plan offers added privacy, while thoughtful upgrades like a spacious butler's pantry, second living area with wet bar/kitchenette, and attached two-car garage with custom storage make this home as functional as it is beautiful.
With lush landscaping, filtered water throughout, dual HVAC systems, and a peaceful, park-like setting, this home is move-in ready. Schedule your showing today—coastal living doesnt get better
Home Details
Home Type
- Single Family
Est. Annual Taxes
- $6,606
Year Built
- Built in 1991
Lot Details
- 0.25 Acre Lot
- South Facing Home
Parking
- 2 Car Garage
Home Design
- Traditional Architecture
- Entry on the 1st floor
- Shingle Roof
- Stucco
Interior Spaces
- 2,276 Sq Ft Home
- 2-Story Property
- Wet Bar
- Vaulted Ceiling
- Ceiling Fan
- Wood Burning Fireplace
- Water Views
- Security System Owned
Kitchen
- Butlers Pantry
- Electric Cooktop
- Microwave
- Freezer
- Dishwasher
- Disposal
Flooring
- Wood
- Tile
Bedrooms and Bathrooms
- 3 Bedrooms
- Walk-In Closet
Laundry
- Laundry in unit
- Dryer
- Washer
Outdoor Features
- Deck
Utilities
- Central Air
- Heating Available
- Well
- Electric Water Heater
Community Details
- No Home Owners Association
- Sabor De Sal Subdivision
Listing and Financial Details
- Assessor Parcel Number 1748550150
Map
Home Values in the Area
Average Home Value in this Area
Tax History
| Year | Tax Paid | Tax Assessment Tax Assessment Total Assessment is a certain percentage of the fair market value that is determined by local assessors to be the total taxable value of land and additions on the property. | Land | Improvement |
|---|---|---|---|---|
| 2025 | $6,626 | $472,452 | -- | -- |
| 2024 | $6,626 | $459,137 | -- | -- |
| 2023 | $6,626 | $445,764 | $0 | $0 |
| 2022 | $6,523 | $432,781 | $0 | $0 |
| 2021 | $6,445 | $420,176 | $0 | $0 |
| 2020 | $6,275 | $414,375 | $0 | $0 |
| 2019 | $6,762 | $395,264 | $0 | $0 |
| 2018 | $6,680 | $386,616 | $0 | $0 |
| 2017 | $6,730 | $383,333 | $175,000 | $208,333 |
| 2016 | $5,323 | $300,573 | $0 | $0 |
Property History
| Date | Event | Price | List to Sale | Price per Sq Ft | Prior Sale |
|---|---|---|---|---|---|
| 10/23/2025 10/23/25 | Price Changed | $825,000 | -6.1% | $362 / Sq Ft | |
| 06/12/2025 06/12/25 | For Sale | $879,000 | +81.2% | $386 / Sq Ft | |
| 04/14/2016 04/14/16 | Sold | $485,000 | -14.5% | $219 / Sq Ft | View Prior Sale |
| 02/01/2016 02/01/16 | Pending | -- | -- | -- | |
| 10/01/2015 10/01/15 | For Sale | $567,000 | -- | $256 / Sq Ft |
Purchase History
| Date | Type | Sale Price | Title Company |
|---|---|---|---|
| Warranty Deed | $485,000 | Olde Towne Title & Guaranty | |
| Warranty Deed | $255,000 | Action Title Services Of St |
Mortgage History
| Date | Status | Loan Amount | Loan Type |
|---|---|---|---|
| Open | $363,750 | New Conventional |
Source: realMLS (Northeast Florida Multiple Listing Service)
MLS Number: 2092791
APN: 174855-0150
- 21 Ocean Trace Rd
- 4 Ocean Trace Rd Unit 213
- 4 Ocean Trace Rd Unit 118
- 4 Ocean Trace Rd Unit 119
- 4 Ocean Trace Rd Unit 124
- 4 Ocean Trace Rd Unit 123
- 4 Ocean Trace Rd Unit 323
- 4 Ocean Trace Rd Unit 108
- 106 Sandpiper Blvd
- 3960 A1a S
- 3960 A1a S
- 3960 A1a S Unit 619
- 3960 A1a S Unit 505
- 4250 A1a S Unit I-16
- 4250 A1a South Unit I-21 Elevator Bldg
- 4250 A1a S Unit N12
- 4250 A1a S Unit B-25
- 4250 A1a South Unit L-23 (Elevator Bldg)
- 4250 A1a South Unit L-26 (Elevator)
- 4250 A1a South Unit L-35 Elevator Bldg
- 1 Ocean Trace Rd Unit FL4-ID1253506P
- 1 Ocean Trace Rd Unit FL2-ID1253553P
- 4250 A1a S Unit C12
- 235 Boulevard Des Pins
- 113 Sea Garden Ct
- 3642 Rosewood St Unit B
- 200 Sevilla St Unit B
- 250 Tropic Way
- 430 Marsh Point Cir
- 3410 A1a S
- 880 Jimmy Buffett Mem Hwy Unit FL3-ID1259091P
- 361 Royal Caribbean Ct Unit FL2-ID1253541P
- 130 Ocean Hibiscus Dr Unit FL2-ID1253546P
- 880 A1a Beach Blvd Unit 3207
- 500 Turnberry Ln
- 120 Ocean Hibiscus Dr Unit FL3-ID1253536P
- 120 Ocean Hibiscus Dr Unit FL2-ID1253554P
- 120 Ocean Hibiscus Dr Unit FL1-ID1265161P
- 160 Ocean Hibiscus Dr Unit FL2-ID1253503P
- 160 Ocean Hibiscus Dr Unit FL2-ID1253529P







