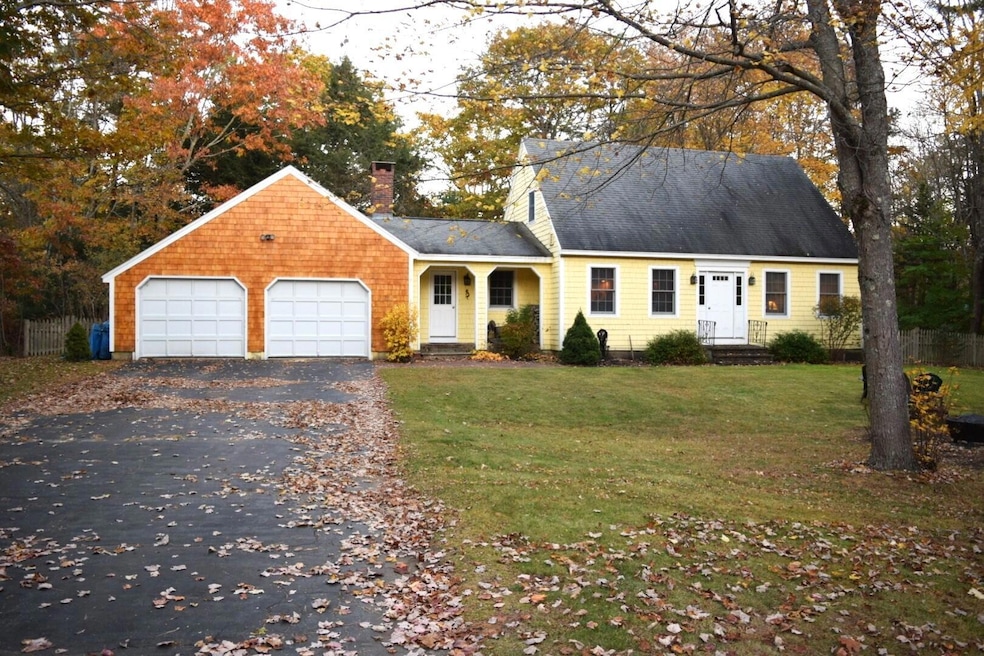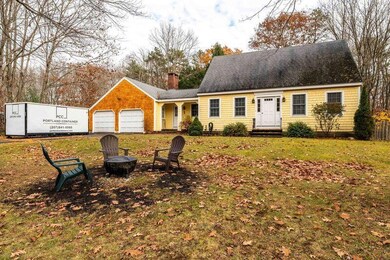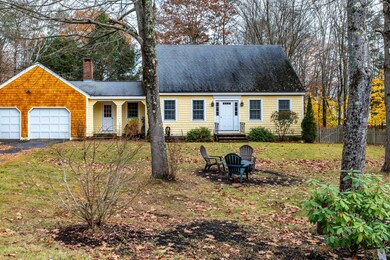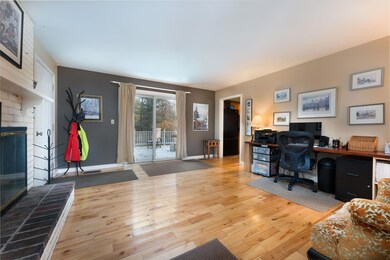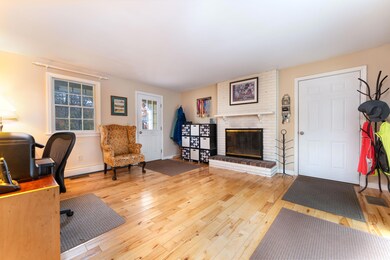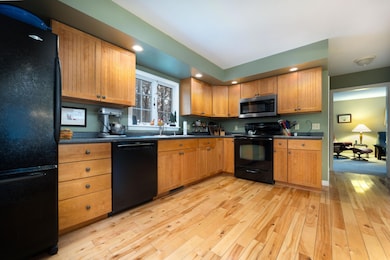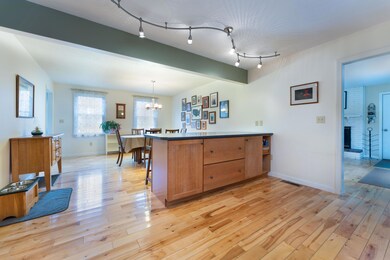
$575,000
- 3 Beds
- 2 Baths
- 2,280 Sq Ft
- 9 Ledgewood Dr
- Brunswick, ME
9 Ledgewood Dr in Brunswick offers 2,280 sq. ft. of well-designed living space with a warm, inviting feel throughout. The kitchen and living area feature crisp white cabinetry, leathered granite countertops, stainless steel appliances, a custom built wooden range hood, and a spacious island under brass pendant lighting—perfect for everyday meals or entertaining. The main level includes two
Tim Dunham Tim Dunham Realty
