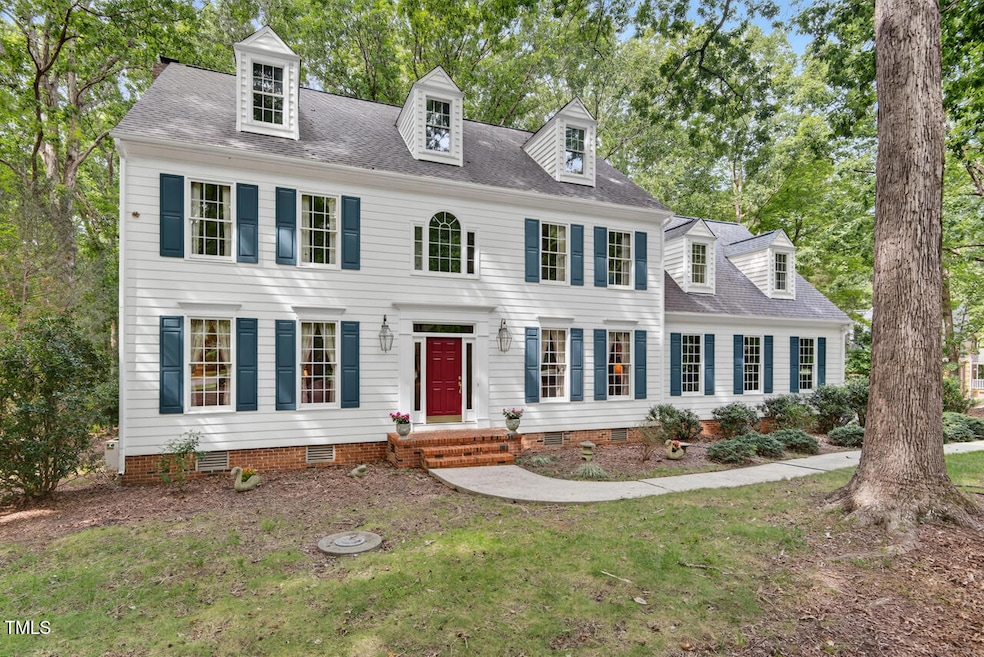
7 Sagamore Place Hillsborough, NC 27278
Hardscrabble Plantation NeighborhoodEstimated payment $4,187/month
Highlights
- Traditional Architecture
- Wood Flooring
- Den
- Mangum Elementary School Rated 9+
- Bonus Room
- Breakfast Room
About This Home
Gorgeous 4-bedroom 2 story home on one of the prettiest streets in the Hardscrabble subdivision in northwest Durham County. It has 2.5 baths, and lots of beautiful hardwood floors, plus a spacious, beautiful dining room across the entry hall from a gorgeous living room. Adjacent to the kitchen and living room is a family room with a brick fireplace. The kitchen itself is large, with spacious marble counters and wood cabinets. Upstairs is a large BONUS room ideal for watching TV and playing adult and children board games, along with a ping pong table there, or in the spacious unfinished 3rd floor attic which could be converted to more rooms or used just for storage.
Hardscrabble, itself, maintains a range of neighborhood amenities including a beautiful clubhouse, with Olympic-sized swimming pool; tennis courts with composite courts, and hard courts for pickleball or more tennis; and all courts are well-lit for night play. Hiking trails surround the neighborhood through the trees, and the large pond in front of the clubhouse sometimes yields enough fish for a meal, if you're lucky!
Home Details
Home Type
- Single Family
Est. Annual Taxes
- $3,400
Year Built
- Built in 1990
Lot Details
- 0.92 Acre Lot
HOA Fees
- $131 Monthly HOA Fees
Parking
- 2 Car Attached Garage
Home Design
- Traditional Architecture
- Block Foundation
- Shingle Roof
- Aluminum Siding
Interior Spaces
- 3,297 Sq Ft Home
- 2-Story Property
- Family Room with Fireplace
- Living Room
- Breakfast Room
- Dining Room
- Den
- Bonus Room
- Basement
- Crawl Space
Flooring
- Wood
- Carpet
- Tile
Bedrooms and Bathrooms
- 4 Bedrooms
Schools
- Mangum Elementary School
- Lucas Middle School
- Northern High School
Utilities
- Forced Air Heating and Cooling System
- Septic Tank
- Community Sewer or Septic
Community Details
- Hardscrabble Hoa/Hrw Association, Phone Number (919) 787-9000
- Hardscrabble Subdivision
Listing and Financial Details
- Assessor Parcel Number 188869
Map
Home Values in the Area
Average Home Value in this Area
Tax History
| Year | Tax Paid | Tax Assessment Tax Assessment Total Assessment is a certain percentage of the fair market value that is determined by local assessors to be the total taxable value of land and additions on the property. | Land | Improvement |
|---|---|---|---|---|
| 2024 | $3,480 | $349,690 | $71,925 | $277,765 |
| 2023 | $3,301 | $349,690 | $71,925 | $277,765 |
| 2022 | $3,176 | $349,690 | $71,925 | $277,765 |
| 2021 | $2,963 | $349,690 | $71,925 | $277,765 |
| 2020 | $2,902 | $349,690 | $71,925 | $277,765 |
| 2019 | $2,902 | $349,690 | $71,925 | $277,765 |
| 2018 | $2,981 | $333,585 | $57,540 | $276,045 |
| 2017 | $2,947 | $333,585 | $57,540 | $276,045 |
| 2016 | $2,822 | $333,585 | $57,540 | $276,045 |
| 2015 | $3,218 | $342,317 | $60,066 | $282,251 |
| 2014 | $3,218 | $342,317 | $60,066 | $282,251 |
Property History
| Date | Event | Price | Change | Sq Ft Price |
|---|---|---|---|---|
| 08/27/2025 08/27/25 | For Sale | $698,000 | -- | $212 / Sq Ft |
Mortgage History
| Date | Status | Loan Amount | Loan Type |
|---|---|---|---|
| Closed | $273,918 | Credit Line Revolving | |
| Closed | $198,623 | New Conventional | |
| Closed | $260,000 | Unknown | |
| Closed | $105,000 | Credit Line Revolving | |
| Closed | $125,000 | Credit Line Revolving |
Similar Homes in Hillsborough, NC
Source: Doorify MLS
MLS Number: 10118263
APN: 188869
- 5 Penwick Place
- 7610 Buckhorn Rd
- 2712 Red Pine Rd
- 0 Little River Dr Unit 10119715
- 7433 Guess Rd
- 7427 Guess Rd
- 7421 Guess Rd
- 7415 Guess Rd
- 6817 Guess Rd
- 7120 Guess Rd
- 7122 Guess Rd
- 505 Deerhaven Ct
- 6740 Guess Rd
- 6814 Windover Dr
- 8200 Bromley Rd
- 420 Lipscomb Grove Church Rd
- 6464 Guess Rd
- 2411 Darby Ln Unit 27278
- 2315 Lansdale Rd Unit 27278
- 1683 Terry Rd
- 1113 E Hardscrabble Dr
- 1705 Mason Rd
- 724 Wendy Way
- 5512 Wescott Place
- 1523 Pleasant Green Rd
- 5816 Ridgeview Rd
- 6 Horizon Cir
- 109 Vantage Ct
- 5110 Pine Trail Dr Unit ID1055523P
- 223 Crestview Dr
- 4109 Trevor Cir
- 3130 Hillandale Rd
- 1410 Nicklaus Dr
- 3835 Guess Rd
- 200 Seven Oaks Rd
- 18 Weather Hill Cir
- 1202 Rocky Point Ln
- 2 Rosemeade Place
- 3775 Guess Rd Unit 22
- 1202 Summerville Ln






