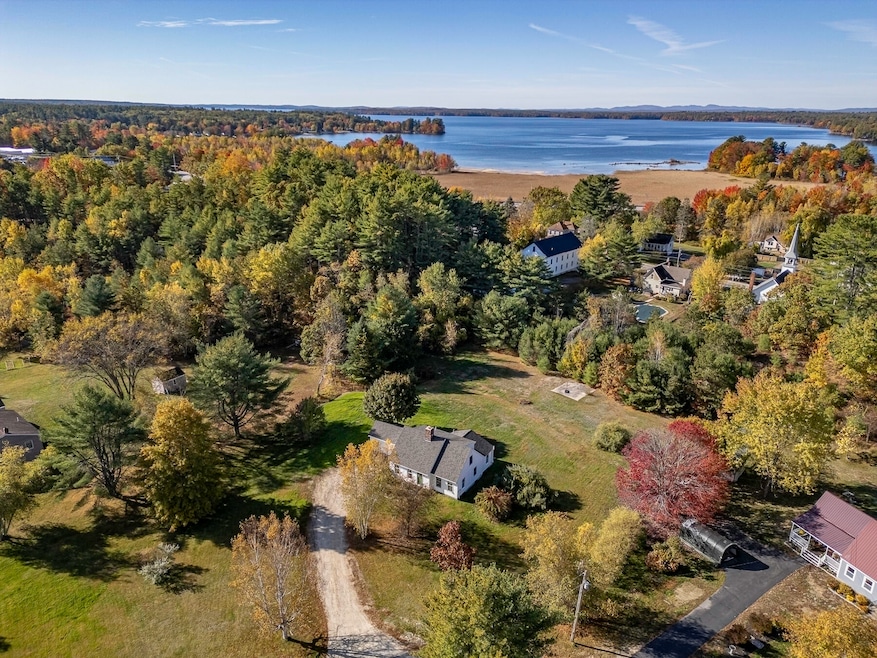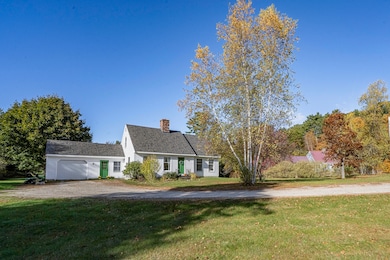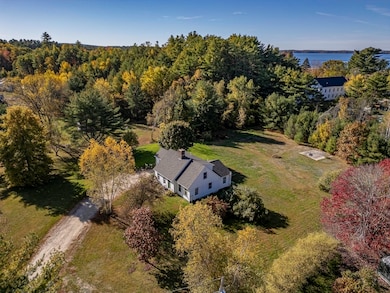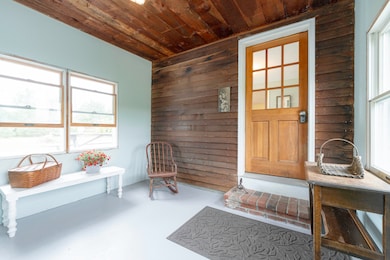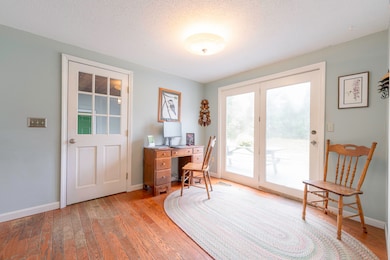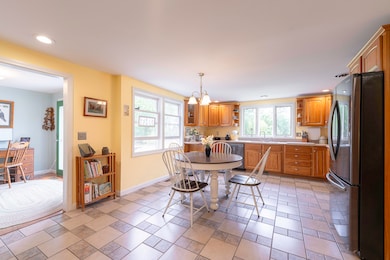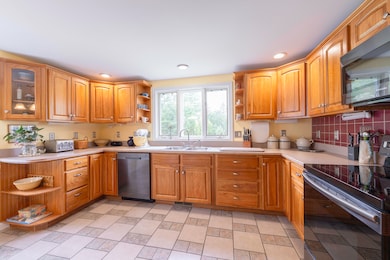7 Salmon Run Raymond, ME 04071
Estimated payment $2,890/month
Highlights
- 15 Feet of Waterfront
- 1.83 Acre Lot
- Wood Flooring
- Public Beach
- Deck
- Main Floor Bedroom
About This Home
With a significant investment in systems upgrades complete, this charming home is back on the market even better than before, creating your golden opportunity. Nestled on a quiet cul-de-sac in Raymond's Panther Run Estates, the property includes a deeded ROW to Panther Run, the picturesque stream with historic salmon dam connecting Sebago Lake and Panther Pond. Launch your kayak or canoe and enjoy the quintessential lifestyle of the Maine Lakes & Mountains Region at your doorstep. This classic 4BR, 2 BA Cape exudes a warm, cottage-like feel, with hardwood floors and a woodburning fireplace in the living room. Enjoy casual meals and create lasting memories in the spacious, eat-in kitchen, or move the party outside onto the deck through the French doors. The sunny, open 1.83-acre lot offers endless possibilities for extensive gardening, creating a play haven, or simply relaxing and enjoying the outdoors. Amenities including an attached 1-car garage with direct entry to an oversized mudroom add practicality and ease to everyday living. A wood-burning furnace option in the basement provides an alternative heat source in the event of a power outage. Situated in a tranquil location just a stone's throw from Raymond Beach, Raymond Boat Ramp, and the Good Life Market; 5 minutes to Windham shops and restaurants, and 35 minutes to either Portland or Pleasant Mountain ski area.
Home Details
Home Type
- Single Family
Est. Annual Taxes
- $3,698
Year Built
- Built in 1988
Lot Details
- 1.83 Acre Lot
- 15 Feet of Waterfront
- Public Beach
- Cul-De-Sac
- Landscaped
- Level Lot
- Open Lot
Parking
- 1 Car Attached Garage
- Garage Door Opener
- Gravel Driveway
Home Design
- Wood Frame Construction
- Shingle Roof
- Wood Siding
- Radon Mitigation System
- Clapboard
Interior Spaces
- 1,992 Sq Ft Home
- 1 Fireplace
- Mud Room
Kitchen
- Electric Range
- Dishwasher
Flooring
- Wood
- Carpet
- Tile
Bedrooms and Bathrooms
- 4 Bedrooms
- Main Floor Bedroom
- 2 Full Bathrooms
- Bathtub
Laundry
- Dryer
- Washer
Unfinished Basement
- Basement Fills Entire Space Under The House
- Interior Basement Entry
Outdoor Features
- Deck
Utilities
- No Cooling
- Forced Air Heating System
- Private Water Source
- Well
- Septic Design Available
- Private Sewer
Community Details
- No Home Owners Association
- The community has rules related to deed restrictions
Listing and Financial Details
- Tax Lot 014
- Assessor Parcel Number RYMD-000047-000000-000014
Map
Home Values in the Area
Average Home Value in this Area
Tax History
| Year | Tax Paid | Tax Assessment Tax Assessment Total Assessment is a certain percentage of the fair market value that is determined by local assessors to be the total taxable value of land and additions on the property. | Land | Improvement |
|---|---|---|---|---|
| 2024 | $3,695 | $214,800 | $46,200 | $168,600 |
| 2023 | $3,415 | $214,800 | $46,200 | $168,600 |
| 2022 | $3,222 | $214,800 | $46,200 | $168,600 |
| 2021 | $3,029 | $214,800 | $46,200 | $168,600 |
| 2019 | $2,889 | $214,800 | $46,200 | $168,600 |
| 2018 | $9,367 | $214,800 | $46,200 | $168,600 |
| 2017 | $710 | $214,800 | $46,200 | $168,600 |
| 2016 | $7,141 | $214,800 | $46,200 | $168,600 |
| 2015 | $2,567 | $214,800 | $46,200 | $168,600 |
| 2014 | $2,535 | $214,800 | $46,200 | $168,600 |
| 2013 | $2,417 | $214,800 | $46,200 | $168,600 |
Property History
| Date | Event | Price | List to Sale | Price per Sq Ft |
|---|---|---|---|---|
| 10/14/2025 10/14/25 | Price Changed | $489,000 | -2.0% | $245 / Sq Ft |
| 09/20/2025 09/20/25 | Price Changed | $499,000 | -3.1% | $251 / Sq Ft |
| 09/08/2025 09/08/25 | Price Changed | $515,000 | 0.0% | $259 / Sq Ft |
| 09/08/2025 09/08/25 | For Sale | $515,000 | +3.2% | $259 / Sq Ft |
| 07/28/2025 07/28/25 | Off Market | $499,000 | -- | -- |
| 06/23/2025 06/23/25 | Price Changed | $499,000 | -5.0% | $251 / Sq Ft |
| 05/19/2025 05/19/25 | For Sale | $525,000 | -- | $264 / Sq Ft |
Source: Maine Listings
MLS Number: 1623151
APN: RYMD-000047-000000-000014
- 2 Flynn Rd
- 16 Peterson Rd
- 105 Meadow Rd
- 1 Pine Ln
- 24 Hillside Dr
- 18 Hillside Dr
- 00 Westview Dr
- 50 Boulder Rd
- 34 Stoney Brook Rd
- 107 Harvest Hill Rd
- 20 Bittersweet Way
- 7 Gore Rd
- 12 Presidential View
- 0 Heidi Way
- 22 Jewett Rd
- 1569 Roosevelt Trail
- 1083 Roosevelt Trail
- 15 Worcester Dr
- 6 Lookout Ln
- lot #8 Bedrock Terrace
- 37 Crockett Rd Unit ID1255622P
- 12 Anglers Rd Unit 12
- 123 Whites Point Rd Unit ID1255627P
- 15 Mcgrath Dr
- 19 N Beach Rd Unit ID1255688P
- 62 O'Connor Rd Unit ID1255640P
- 261 Shaker Rd
- 81 Bayou Rd Unit ID1255633P
- 24 Bayou Rd Unit ID1255713P
- 564 Meadow Rd
- 9 Long Point Rd Unit ID1255701P
- 4 Anderson Rd Unit ID1255948P
- 110 Salmon Point Rd Unit ID1255943P
- 27 Smooth Ledge Rd Unit ID1255708P
- 114 Sandy Cove Rd Unit ID1255626P
- 3 Meadow Ln Unit ID1255950P
- 11 Sandy Cove Rd Extension Unit ID1255947P
- 120 Safe Harbour Rd Unit ID1255696P
- 90 Sandy Cove Rd Unit ID1255951P
- 22 Safe Harbour Rd Unit ID1255940P
