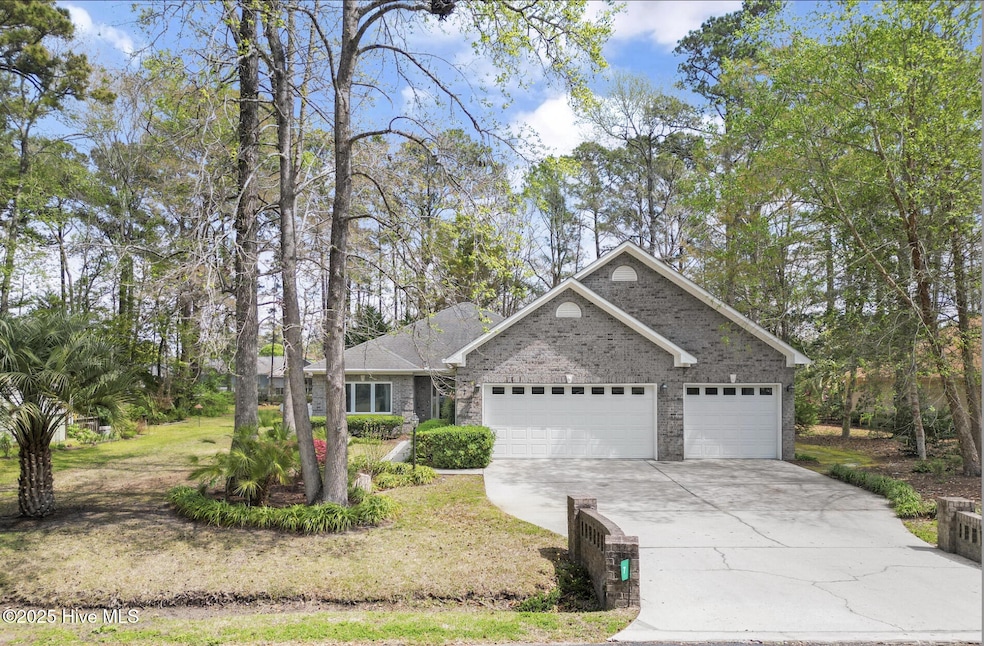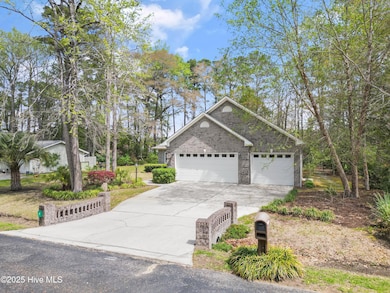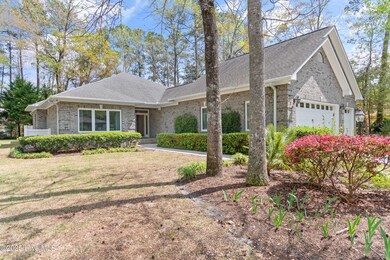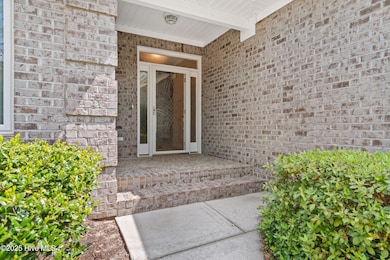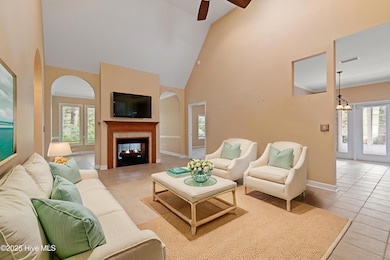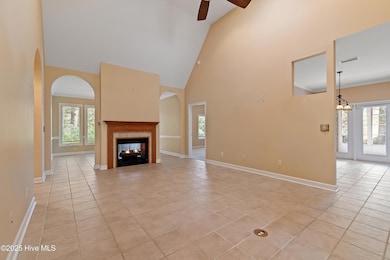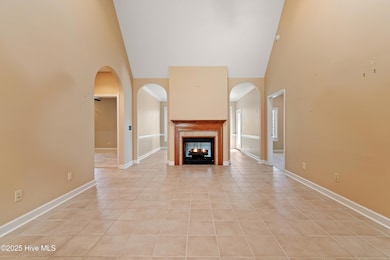7 Sand Dollar Ct Carolina Shores, NC 28467
Estimated payment $2,854/month
Highlights
- Vaulted Ceiling
- 1 Fireplace
- Tennis Courts
- Main Floor Primary Bedroom
- Community Pool
- Fenced Yard
About This Home
Charming Brick Home with 3-Car Garage in Carolina Shores! Bonus: Seller offering $5,000 credit at closing!!Welcome to this beautifully maintained brick home featuring a spacious 3-car garage, nestled in the sought-after community of Carolina Shores. From the moment you step through the front door, you'll be greeted by a warm and inviting floor plan designed with both comfort and style in mind.The gracious foyer opens into the main living area, highlighted by soaring vaulted ceilings and a cozy gas fireplace--perfect for family gatherings or quiet evenings. Just beyond the main living room, you'll find a cozy sitting room, offering a more intimate space for reading, relaxing, or conversation. This thoughtful layout creates a seamless flow between large open spaces and more private nooks.To the right of the foyer is a generously sized bedroom, ideal for guests, a home office, or even a craft room--the choice is yours!The kitchen is both functional and stylish, featuring oak cabinetry, granite countertops, and modern appliances. Elegant arched doorways throughout the home add architectural charm and a soft, graceful touch to each space.Adjacent to the kitchen is a sunroom, recently remodeled to offer a bright and inviting space perfect for entertaining or enjoying a quiet morning coffee. Step out from the sunroom onto a private outdoor patio, ideal for grilling or relaxing while enjoying the serene backyard.This home offers three bedrooms on the main level, including a spacious master suite with tray ceilings, a large walk-in closet, and an en-suite bathroom complete with dual sinks and a walk-in shower.Upstairs, you'll find a versatile bonus room--perfect as a fourth bedroom, guest suite, home gym, or playroom.Enjoy all the wonderful amenities of Carolina Shores, with convenient access to nearby shopping, dining, and medical facilities. It's a vibrant community and a truly great place to call home!
Listing Agent
Coastal Development & Realty Oak Island License #304657 Listed on: 04/10/2025
Home Details
Home Type
- Single Family
Est. Annual Taxes
- $2,471
Year Built
- Built in 2005
Lot Details
- 0.35 Acre Lot
- Lot Dimensions are 100 x 150
- Fenced Yard
- Property is zoned Cs-R15
HOA Fees
- $26 Monthly HOA Fees
Home Design
- Brick Exterior Construction
- Slab Foundation
- Wood Frame Construction
- Architectural Shingle Roof
- Stick Built Home
Interior Spaces
- 2,858 Sq Ft Home
- 2-Story Property
- Vaulted Ceiling
- Ceiling Fan
- 1 Fireplace
- Blinds
- Dishwasher
Flooring
- Carpet
- Tile
Bedrooms and Bathrooms
- 3 Bedrooms
- Primary Bedroom on Main
- 3 Full Bathrooms
Laundry
- Dryer
- Washer
Parking
- 3 Car Attached Garage
- Driveway
Outdoor Features
- Enclosed Patio or Porch
Schools
- Jessie Mae Monroe Elementary School
- Shallotte Middle School
- West Brunswick High School
Utilities
- Heat Pump System
- Electric Water Heater
- Municipal Trash
Listing and Financial Details
- Assessor Parcel Number 240le040
Community Details
Overview
- Carolina Shore Poa, Phone Number (910) 579-2044
- Carolina Shores Subdivision
- Maintained Community
Recreation
- Tennis Courts
- Pickleball Courts
- Community Pool
Map
Home Values in the Area
Average Home Value in this Area
Tax History
| Year | Tax Paid | Tax Assessment Tax Assessment Total Assessment is a certain percentage of the fair market value that is determined by local assessors to be the total taxable value of land and additions on the property. | Land | Improvement |
|---|---|---|---|---|
| 2025 | -- | $470,970 | $29,000 | $441,970 |
| 2024 | $2,471 | $468,640 | $29,000 | $439,640 |
| 2023 | $2,313 | $468,640 | $29,000 | $439,640 |
| 2022 | $0 | $326,070 | $25,000 | $301,070 |
| 2021 | $1,880 | $326,070 | $25,000 | $301,070 |
| 2020 | $0 | $326,070 | $25,000 | $301,070 |
| 2019 | $2,225 | $28,270 | $25,000 | $3,270 |
| 2018 | $1,930 | $23,950 | $20,000 | $3,950 |
| 2017 | $1,930 | $23,950 | $20,000 | $3,950 |
| 2016 | $1,880 | $23,950 | $20,000 | $3,950 |
| 2015 | $1,880 | $286,330 | $20,000 | $266,330 |
| 2014 | $1,726 | $280,540 | $35,000 | $245,540 |
Property History
| Date | Event | Price | List to Sale | Price per Sq Ft | Prior Sale |
|---|---|---|---|---|---|
| 10/19/2025 10/19/25 | Pending | -- | -- | -- | |
| 08/28/2025 08/28/25 | Price Changed | $497,500 | -0.5% | $174 / Sq Ft | |
| 08/20/2025 08/20/25 | Price Changed | $500,000 | -2.9% | $175 / Sq Ft | |
| 08/07/2025 08/07/25 | Price Changed | $515,000 | -1.9% | $180 / Sq Ft | |
| 07/08/2025 07/08/25 | Price Changed | $525,000 | -1.9% | $184 / Sq Ft | |
| 06/11/2025 06/11/25 | Price Changed | $535,000 | -1.9% | $187 / Sq Ft | |
| 05/08/2025 05/08/25 | Price Changed | $545,555 | -1.8% | $191 / Sq Ft | |
| 04/10/2025 04/10/25 | For Sale | $555,555 | +100.6% | $194 / Sq Ft | |
| 10/24/2012 10/24/12 | Sold | $277,000 | -2.8% | $103 / Sq Ft | View Prior Sale |
| 10/01/2012 10/01/12 | Pending | -- | -- | -- | |
| 10/01/2012 10/01/12 | For Sale | $285,000 | +1.8% | $106 / Sq Ft | |
| 09/24/2012 09/24/12 | Sold | $280,000 | -6.6% | $104 / Sq Ft | View Prior Sale |
| 09/17/2012 09/17/12 | Pending | -- | -- | -- | |
| 01/11/2012 01/11/12 | For Sale | $299,900 | -- | $111 / Sq Ft |
Purchase History
| Date | Type | Sale Price | Title Company |
|---|---|---|---|
| Warranty Deed | -- | None Listed On Document | |
| Quit Claim Deed | -- | Phanco Law Group Pllc | |
| Warranty Deed | $280,000 | None Available |
Source: Hive MLS
MLS Number: 100500252
APN: 240LE040
- 9 Sand Dollar Dr
- 98 Calabash Dr
- 411 Deer Path
- 481 Deer Path
- 25 Pinewood Dr
- 3 Brassie Dr
- 17 Calabash Dr
- 21 Carolina Shores Pkwy
- 634 Persimmon Rd SW
- 1238 Calabash Station Blvd NW
- 1041 Rosefield Way NW
- 1259 Calabash Station Blvd NW
- 1214 Calabash Station Blvd NW
- 1155 Forest Bend Dr NW
- 1045 Rosefield Way NW Unit Lot 38
- 1263 Calabash Station Blvd NW
- 1255 Calabash Station Blvd NW
- 24 Gate 7
- 11 Gate 10
- 3 Gate 11
