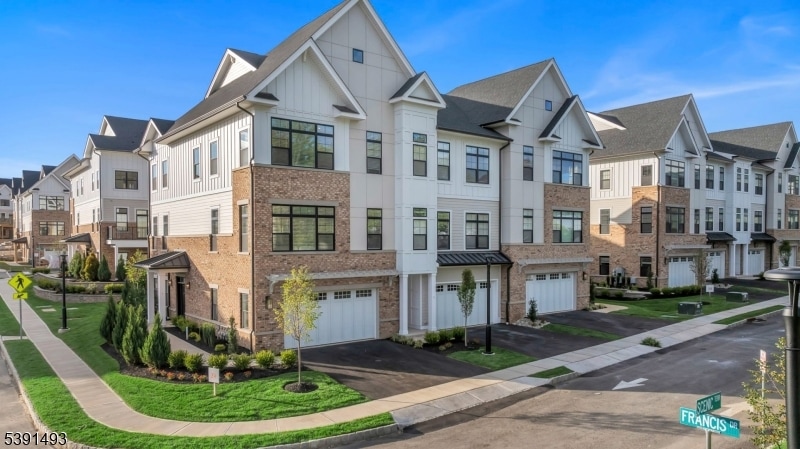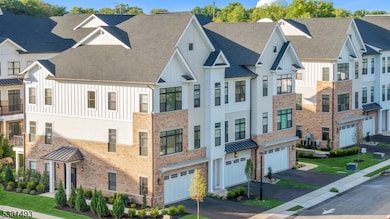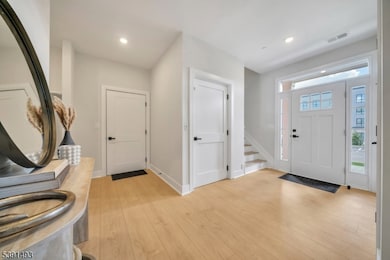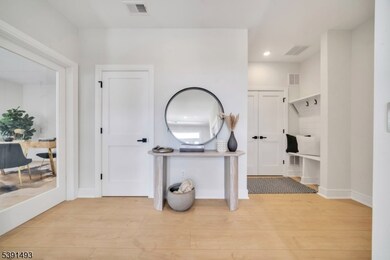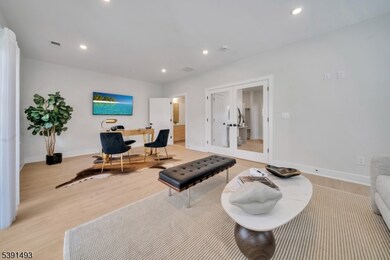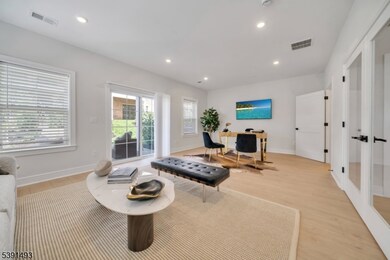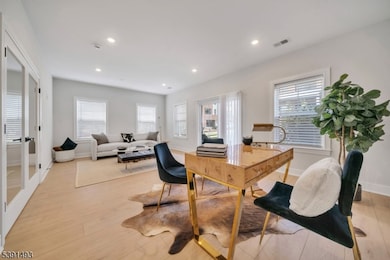7 Scenic Terrace Englewood Cliffs, NJ 07632
Highlights
- 29.04 Acre Lot
- Wood Flooring
- Den
- Upper School Elementary School Rated A
- Mud Room
- Breakfast Room
About This Home
Welcome to The Sylvan, an extraordinary new townhouse rental community in Englewood Cliffs. This boutique collection of expansive 3 bedroom, 3.1 bath luxury residences spans over 3,000 + sqft across 3 floors and offers thoughtfully designed floorplans. This stunning and bright corner unit features a spacious ground floor with a walkout family room, full bath, ample closet space, a convenient mudroom, private patio and access to a 2 car garage. The first floor features 10 ft ceilings and a bright, open floorplan. A large family room, dining area, EIK with breakfast area, balcony. & powder room. The second floor offers a serene primary suite with full bath w/ double sinks and a large WIC. 2 additional generous size bedrooms with fitted closets, a hall full bath and laundry room finish this floor. Every residence showcases stunning interior finishes and the same elevated style, craftsmanship, and attention to detail that define The Sylvan. Perfectly positioned high atop the Palisades in one of Bergen Countys most coveted enclaves, the community blends beautifully landscaped surroundings and refined residential living with unmatched access to Manhattan just three miles from the George Washington Bridge. With an easy commute, proximity to premier shopping, and incredible dining at your doorstep, The Sylvan delivers a rare lifestyle where timeless elegance and contemporary comfort meet.
Listing Agent
KELLER WILLIAMS TOWN LIFE Brokerage Phone: 201-894-8004 Listed on: 10/15/2025

Townhouse Details
Home Type
- Townhome
Year Built
- Built in 2025 | Under Construction
Parking
- 2 Car Direct Access Garage
- Garage Door Opener
Interior Spaces
- 3,000 Sq Ft Home
- Mud Room
- Entrance Foyer
- Family Room
- Breakfast Room
- Formal Dining Room
- Den
- Wood Flooring
Kitchen
- Gas Oven or Range
- Microwave
- Dishwasher
Bedrooms and Bathrooms
- 3 Bedrooms
- Powder Room
Laundry
- Laundry Room
- Dryer
- Washer
Additional Features
- Patio
- Forced Air Zoned Heating and Cooling System
Listing and Financial Details
- Tenant pays for cable t.v., electric, gas, sewer, water
- Assessor Parcel Number 1116-00910-0000-00001-0000-
Map
Source: Garden State MLS
MLS Number: 3992763
- 14 Davis Dr
- 38 S Virginia Ct
- 22 Reiner Place
- 394 E Palisade Ave
- 478 Hudson Terrace
- 24 John St
- 406 Lydecker St
- 510 Priscilla Ln
- 185 E Palisade Ave Unit D4A
- 185 E Palisade Ave Unit D6B
- 240 E Palisade Ave
- 48 Rock Rd
- 115 Jones Rd
- 275 Engle St Unit J5
- 61 Glenwood Rd
- 100 E Palisade Ave Unit A52
- 100 E Palisade Ave Unit B51
- 100 E Palisade Ave Unit D34
- 100 E Palisade Ave Unit B23
- 100 E Palisade Ave Unit A24
