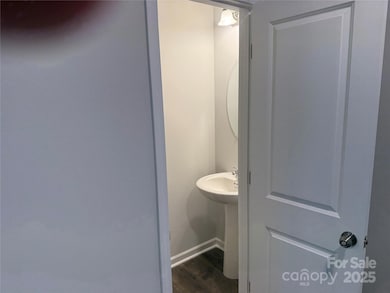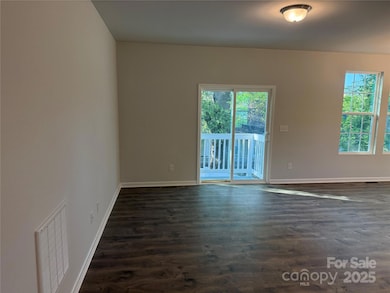7 Scott St SW Concord, NC 28025
Estimated payment $1,846/month
Highlights
- New Construction
- A-Frame Home
- Covered Patio or Porch
- Weddington Hills Elementary School Rated A-
- No HOA
- Soaking Tub
About This Home
Move-in ready. New Construction, 4 Bedrooms 2.5 Bathrooms, spacious open floor plan with the primary suite on the 1st floor which has a separate shower and garden tub, stainless steel kitchen appliances included, upstairs 3 bedrooms with walk-in closets each and a huge laundry room. Downtown Concord, No HOA fees, special financing available, no PMI, down payment assistance also available. At this price it will not last long!!!
Listing Agent
A-Plus Realty, Inc. Brokerage Email: oscar@a-plusrealtyinc.com License #114053 Listed on: 12/08/2025
Home Details
Home Type
- Single Family
Year Built
- Built in 2025 | New Construction
Lot Details
- Lot Dimensions are 32 x 88 x 76 x 82
- Privacy Fence
- Back Yard Fenced
- Sloped Lot
- Property is zoned RC
Home Design
- A-Frame Home
- Architectural Shingle Roof
- Vinyl Siding
Interior Spaces
- 2-Story Property
- Insulated Windows
- Crawl Space
- Pull Down Stairs to Attic
- Carbon Monoxide Detectors
Kitchen
- Electric Oven
- Electric Range
- Microwave
- Dishwasher
Flooring
- Carpet
- Vinyl
Bedrooms and Bathrooms
- Soaking Tub
Laundry
- Laundry Room
- Laundry on upper level
- Washer and Electric Dryer Hookup
Parking
- Driveway
- 2 Open Parking Spaces
Outdoor Features
- Covered Patio or Porch
Schools
- Weddington Hills Elementary School
- Concord Middle School
- Concord High School
Utilities
- Vented Exhaust Fan
- Heat Pump System
- Electric Water Heater
- Cable TV Available
Community Details
- No Home Owners Association
Listing and Financial Details
- Assessor Parcel Number 56206502660000
Map
Home Values in the Area
Average Home Value in this Area
Property History
| Date | Event | Price | List to Sale | Price per Sq Ft |
|---|---|---|---|---|
| 12/08/2025 12/08/25 | For Sale | $295,000 | -- | $167 / Sq Ft |
Source: Canopy MLS (Canopy Realtor® Association)
MLS Number: 4328282
- 10 Gold St SW
- 60 Valley St NW
- 230 Corban Ave SW
- 52 Fenix Dr SW
- 144 Robbins St SW
- 136 Melba Ave SW
- 149 Melrose Dr SW
- 250 Franklin Ave NW
- 0000 Meadowview Ave SW
- 8 Meadowview Ave SW
- 64 Hawthorne St SW
- 94 James St SW
- 149 Crowell Dr SW
- 241 Hilltop Ave SW
- 111 Crowell Dr NW
- 163 Kerr St NW
- 118 Cabarrus Ave W
- 112 Crowell Dr NW
- 241 Booker Dr SW
- 194 Cedar Dr NW
- 321 Howerton Ave NW
- 131 Powder St SW
- 20 Fenix Dr SW
- 179 Duval St NW
- 199 Crowell Dr SW
- 154 Franklin Ave NW
- 178 Cedar Dr NW
- 238 Academy Ave NW
- 49 Corban Ave SW Unit 1
- 49 Corban Ave SW Unit 3
- 49 Corban Ave SW Unit 6
- 30 Market St SW
- 198 Brown St SW
- 14 Union St N
- 351 Fox St SW
- 98 Tribune Ave SW
- 63 3rd St NW
- 56 Tribune Ave SW Unit C
- 172 Union St N
- 64 Brumley Ave NE







