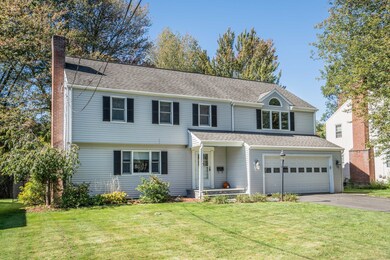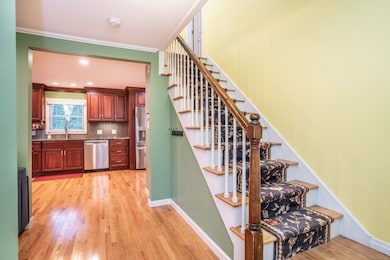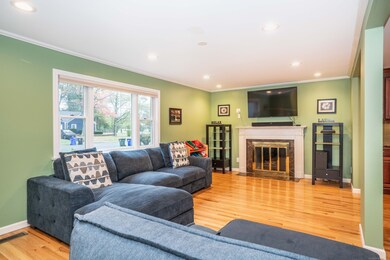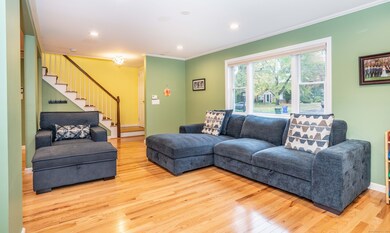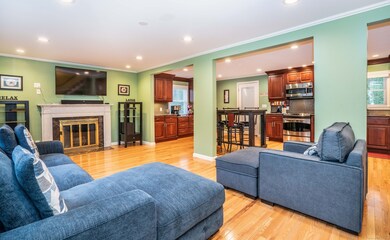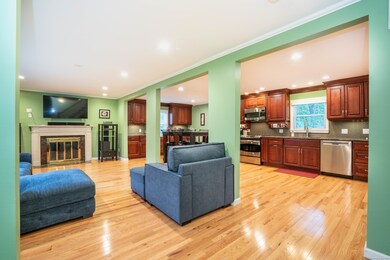7 Sequin Rd West Hartford, CT 06117
Estimated payment $3,850/month
Highlights
- Open Floorplan
- Colonial Architecture
- Cathedral Ceiling
- Aiken School Rated A
- Deck
- Attic
About This Home
Fantastic 4 bedroom 2.1 bath colonial with a great open concept floor plan! Enjoy your main level featuring a spacious living room with fireplace that is fully open to a large, updated kitchen. There are plenty of cabinets allowing for amazing storage space, granite counters, stainless steel appliances, tile backsplash plus plenty of room for your kitchen table. Both rooms have gleaming hardwood floors & recessed lighting. Off the kitchen is a three season porch that gives you access to the spacious back deck and private/fully fenced backyard. Back inside is the dining room, which also has access to the deck as well as a half bathroom. Upstairs are four bedooms and two full baths including a spacious primary bedroom with cathedral ceilings, two walk in closets and a primary bath with double sinks! The three additional bedrooms have access to the updated full hallway bathroom. Do not miss the second floor laundry closet, or have the option for laundry in the lower level if that is preferred. The entire second level also has gleaming hardwood flooring. The lower level adds another 324 square feet of partially finished space; perfect for a work out room, play area and more. Other features of this home include central air, gas heat and hot water, 200 AMP electrical, a two car attached garage, fully fenced back yard, portable generator hook up, sump pump with battery backup and vinyl exterior siding. Great location close to Hartford Golf Club, Bishops Corner and places of worship.
Listing Agent
William Raveis Real Estate Brokerage Phone: (860) 306-6543 License #RES.0772548 Listed on: 10/16/2025

Home Details
Home Type
- Single Family
Est. Annual Taxes
- $12,053
Year Built
- Built in 1948
Lot Details
- 10,454 Sq Ft Lot
- Level Lot
- Property is zoned R-10
Home Design
- Colonial Architecture
- Concrete Foundation
- Frame Construction
- Asphalt Shingled Roof
- Vinyl Siding
Interior Spaces
- Open Floorplan
- Cathedral Ceiling
- Recessed Lighting
- 1 Fireplace
- Attic or Crawl Hatchway Insulated
- Home Security System
Kitchen
- Oven or Range
- Microwave
- Dishwasher
- Disposal
Bedrooms and Bathrooms
- 4 Bedrooms
Laundry
- Laundry on lower level
- Dryer
- Washer
Basement
- Basement Fills Entire Space Under The House
- Crawl Space
Parking
- 2 Car Garage
- Parking Deck
- Automatic Garage Door Opener
Outdoor Features
- Deck
Schools
- Aiken Elementary School
- King Philip Middle School
- Hall High School
Utilities
- Central Air
- Heating System Uses Natural Gas
- Cable TV Available
Listing and Financial Details
- Assessor Parcel Number 1907299
Map
Home Values in the Area
Average Home Value in this Area
Tax History
| Year | Tax Paid | Tax Assessment Tax Assessment Total Assessment is a certain percentage of the fair market value that is determined by local assessors to be the total taxable value of land and additions on the property. | Land | Improvement |
|---|---|---|---|---|
| 2025 | $12,053 | $269,150 | $76,580 | $192,570 |
| 2024 | $11,399 | $269,150 | $76,580 | $192,570 |
| 2023 | $11,014 | $269,150 | $76,580 | $192,570 |
| 2022 | $10,949 | $269,150 | $76,580 | $192,570 |
| 2021 | $10,025 | $236,320 | $68,950 | $167,370 |
| 2020 | $8,898 | $212,870 | $61,530 | $151,340 |
| 2019 | $8,898 | $212,870 | $61,530 | $151,340 |
| 2018 | $8,728 | $212,870 | $61,530 | $151,340 |
| 2017 | $8,736 | $212,870 | $61,530 | $151,340 |
| 2016 | $8,095 | $204,890 | $55,650 | $149,240 |
| 2015 | $7,849 | $204,890 | $55,650 | $149,240 |
| 2014 | $7,657 | $204,890 | $55,650 | $149,240 |
Property History
| Date | Event | Price | List to Sale | Price per Sq Ft | Prior Sale |
|---|---|---|---|---|---|
| 11/18/2025 11/18/25 | Pending | -- | -- | -- | |
| 10/16/2025 10/16/25 | For Sale | $539,900 | +33.3% | $217 / Sq Ft | |
| 05/15/2020 05/15/20 | Sold | $405,000 | +1.3% | $163 / Sq Ft | View Prior Sale |
| 04/26/2020 04/26/20 | Pending | -- | -- | -- | |
| 02/22/2020 02/22/20 | For Sale | $399,900 | -- | $161 / Sq Ft |
Purchase History
| Date | Type | Sale Price | Title Company |
|---|---|---|---|
| Deed | $405,000 | None Available | |
| Quit Claim Deed | -- | -- | |
| Quit Claim Deed | -- | -- |
Mortgage History
| Date | Status | Loan Amount | Loan Type |
|---|---|---|---|
| Open | $344,250 | New Conventional | |
| Previous Owner | $80,039 | No Value Available | |
| Previous Owner | $88,700 | No Value Available |
Source: SmartMLS
MLS Number: 24133061
APN: WHAR-000004G-004881-000007
- 3 Pilgrim Rd
- 11 Lawler Rd
- 320 N Steele Rd
- 1993 Albany Ave
- 139 Mohawk Dr
- 5 Adams Ln
- 3 Trumbull Ln
- 1294 Trout Brook Dr
- 5 Northmoor Rd
- 6 Lyman Rd
- 129 Middlebrook Rd
- 1272 Trout Brook Dr
- 1268 Trout Brook Dr
- 111 Bloomfield Ave
- 165 Bloomfield Ave
- 148 King Philip Dr
- 15 Sunny Reach Dr
- 62 Blue Ridge Ln
- 30 Farmstead Ln
- 9 Timberwood Rd

