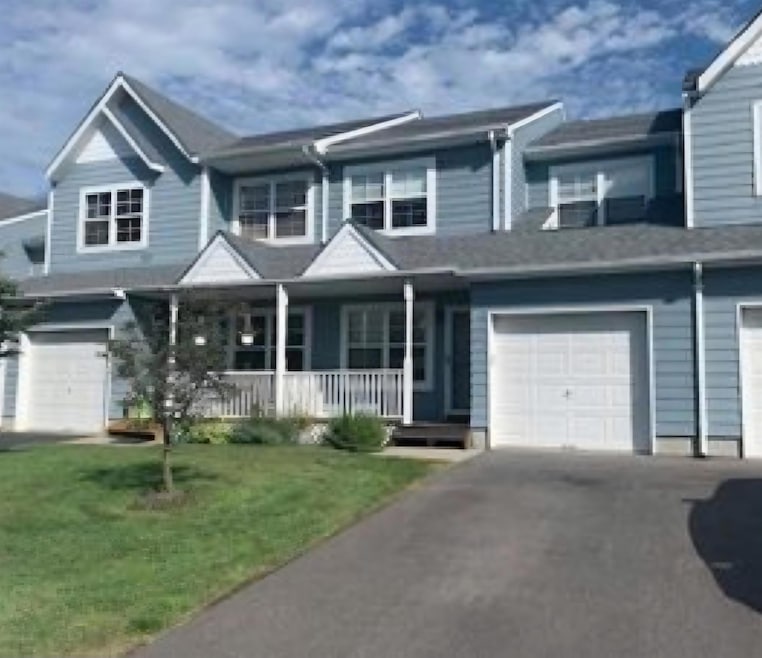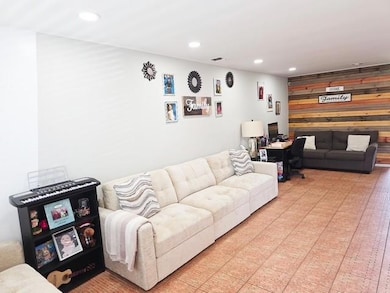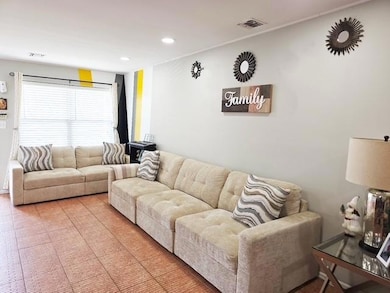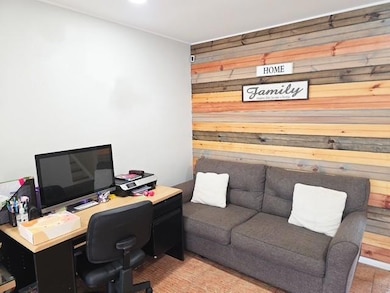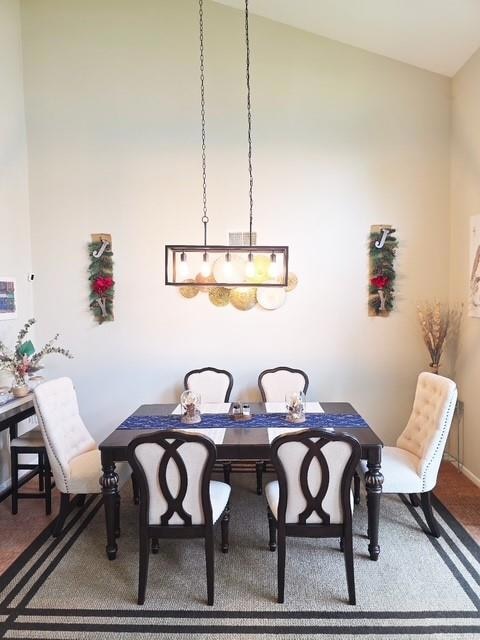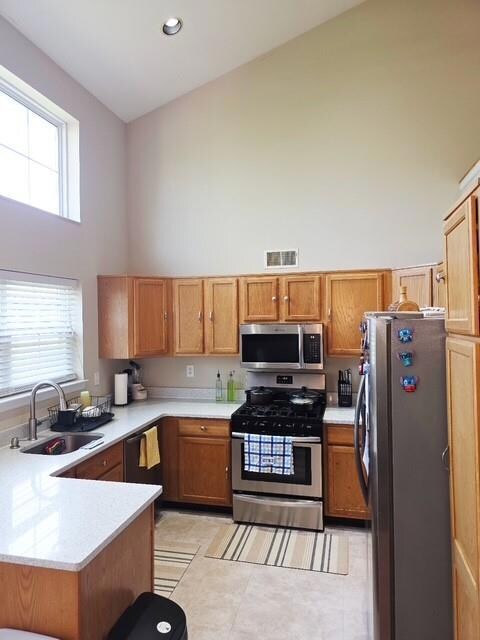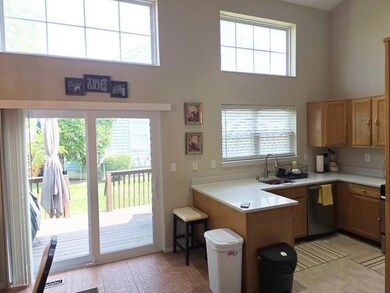7 Shady Ln Unit 1 Central Islip, NY 11722
Central Islip NeighborhoodEstimated payment $3,597/month
Highlights
- Clubhouse
- Property is near public transit
- Marble Countertops
- Deck
- Wood Flooring
- Community Pool
About This Home
SUNDAY OPEN HOUSE CANCEL 06/29/25....02 BEDROOMS ON THE SECOND FLOOR, 02 FULL BATHS, MOVE-IN CONDITION, Additional information: Appearance:Mint
Listing Agent
Listing Pro Realty Services Brokerage Phone: 631-656-6600 License #40PA1140334 Listed on: 06/11/2025

Co-Listing Agent
Listing Pro Realty Services Brokerage Phone: 631-656-6600 License #10401306628
Townhouse Details
Home Type
- Townhome
Est. Annual Taxes
- $9,360
Year Built
- Built in 1998
Lot Details
- 1,307 Sq Ft Lot
- Front and Back Yard Sprinklers
HOA Fees
- $309 Monthly HOA Fees
Parking
- 1 Car Garage
- Driveway
Home Design
- Entry on the 1st floor
- Frame Construction
- Vinyl Siding
Interior Spaces
- 1,307 Sq Ft Home
- 1-Story Property
- Formal Dining Room
- Wood Flooring
- Finished Basement
- Basement Fills Entire Space Under The House
Kitchen
- Eat-In Kitchen
- Microwave
- Dishwasher
- Marble Countertops
- Disposal
Bedrooms and Bathrooms
- 2 Bedrooms
- Walk-In Closet
- 2 Bathrooms
Outdoor Features
- Deck
- Private Mailbox
Location
- Property is near public transit
Schools
- Francis J O'neill Elementary School
- Ralph Reed Middle School
- Central Islip Senior High School
Utilities
- Forced Air Heating and Cooling System
- Heating System Uses Natural Gas
- Electric Water Heater
Listing and Financial Details
- Exclusions: Chandelier(s)
- Legal Lot and Block 14 / 0009
- Assessor Parcel Number 0500-142-00-09-00-014-000
Community Details
Overview
- Association fees include exterior maintenance, sewer, snow removal, trash
Amenities
- Door to Door Trash Pickup
- Clubhouse
Recreation
- Tennis Courts
- Community Pool
- Park
Pet Policy
- Dogs and Cats Allowed
Map
Home Values in the Area
Average Home Value in this Area
Tax History
| Year | Tax Paid | Tax Assessment Tax Assessment Total Assessment is a certain percentage of the fair market value that is determined by local assessors to be the total taxable value of land and additions on the property. | Land | Improvement |
|---|---|---|---|---|
| 2024 | $8,755 | $28,600 | $6,400 | $22,200 |
| 2023 | $8,755 | $28,600 | $6,400 | $22,200 |
| 2022 | $8,641 | $28,600 | $6,400 | $22,200 |
| 2021 | $8,641 | $28,600 | $6,400 | $22,200 |
| 2020 | $8,566 | $28,600 | $6,400 | $22,200 |
| 2019 | $8,566 | $28,600 | $6,400 | $22,200 |
| 2018 | -- | $28,600 | $6,400 | $22,200 |
| 2017 | $8,588 | $28,600 | $6,400 | $22,200 |
| 2016 | $8,588 | $28,600 | $6,400 | $22,200 |
| 2015 | -- | $28,600 | $6,400 | $22,200 |
| 2014 | -- | $28,600 | $6,400 | $22,200 |
Property History
| Date | Event | Price | Change | Sq Ft Price |
|---|---|---|---|---|
| 07/23/2025 07/23/25 | Pending | -- | -- | -- |
| 06/11/2025 06/11/25 | For Sale | $475,000 | -- | $363 / Sq Ft |
Purchase History
| Date | Type | Sale Price | Title Company |
|---|---|---|---|
| Deed | $315,000 | None Available | |
| Deed | $315,000 | None Available | |
| Referees Deed | $269,922 | None Available | |
| Referees Deed | $269,922 | None Available | |
| Deed | -- | -- | |
| Deed | -- | -- | |
| Deed | $146,000 | Titleserv | |
| Deed | $146,000 | Titleserv | |
| Deed | -- | First American Title Ins Co | |
| Deed | -- | First American Title Ins Co |
Mortgage History
| Date | Status | Loan Amount | Loan Type |
|---|---|---|---|
| Previous Owner | $304,486 | FHA | |
| Previous Owner | $105,000 | Unknown | |
| Closed | $0 | No Value Available |
Source: OneKey® MLS
MLS Number: 876375
APN: 0500-142-00-09-00-014-000
- 132 Weatherby Ln Unit 132
- 136 Weatherby Ln
- 34 Weatherby Ln
- 56 Fairlawn Dr
- 52 Fairlawn Dr
- 474 Smith St
- 9 Summerfield Cir
- 66 Weatherby Ln
- 164 Ashley Ct
- 86 Somerton Ave Unit 86
- 9 Sunwood Cir
- 475 Clift St
- 13 Springfield Cir
- 5 Sprucewood Blvd
- 7 E Chestnut St
- 12 E Chestnut St
- 330 Irving St
- 19 Broadlawn Dr
- 14 E Walnut St
- 27 Ash St
