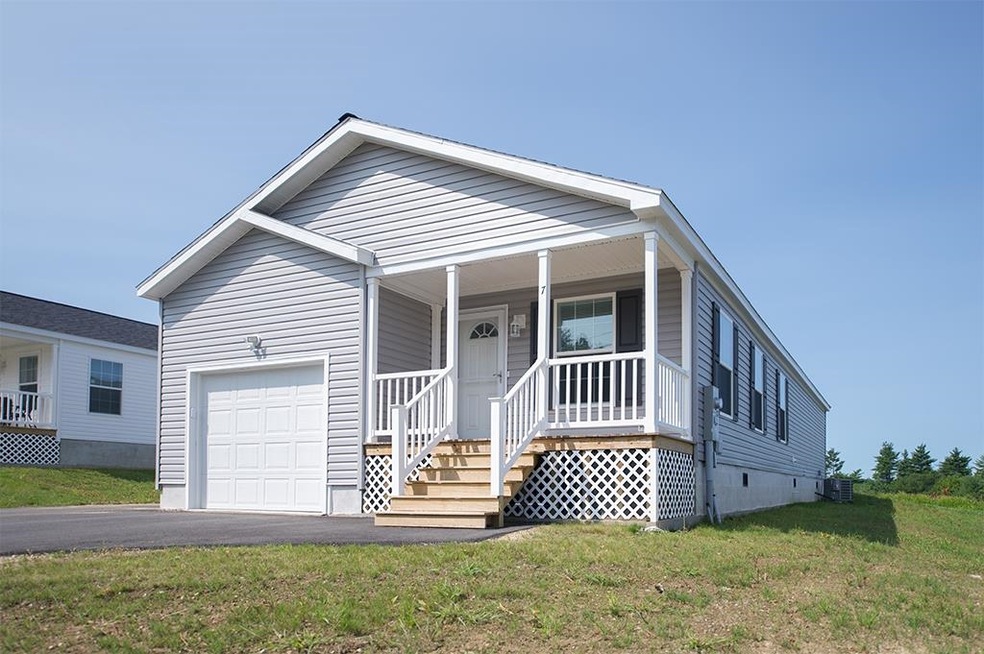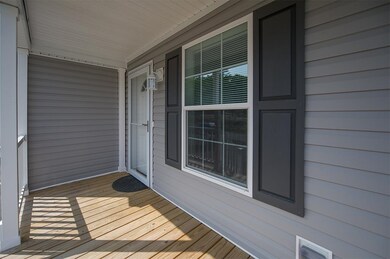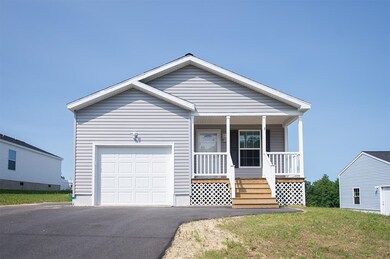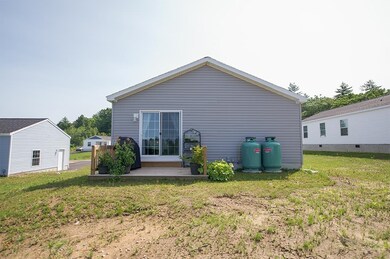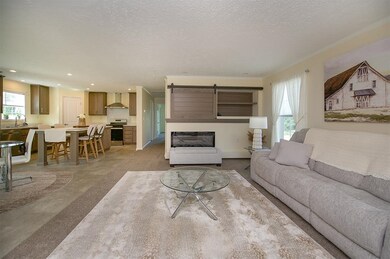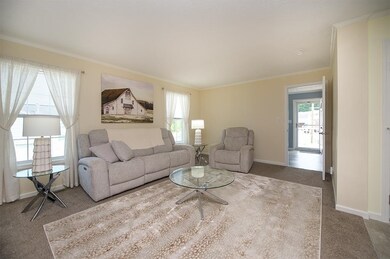
7 Sharon Way Unit 43 Fremont, NH 03044
Highlights
- Deck
- Walk-In Pantry
- 1 Car Attached Garage
- Covered patio or porch
- Fireplace
- Natural Light
About This Home
As of March 2025Welcome to 7 Sharon Way in the desirable Governors Forest 55+ land lease community! Freshly painted, upgraded sink & faucet, storm door, central A/C and available for a quick closing!Entering in through the covered front porch will bring you into a large mudroom or "den" with plenty of options for use! The main living space is open concept with living room featuring a fireplace, built in for TV & shelving. Kitchen with dining space and a large island, stainless appliances, walk in pantry and plenty of counter space & cabinets. Primary bedroom with a walk in closet, slider to back deck and large attached 3/4 bath has double sinks and large closet. Full bath, second bedroom and utility/laundry room has cabinets and clothes hanging rod built in! 1 car attached garage. Dogs allowed! Located in the quaint town of Fremont, NH with close access to shopping, restaurants and highway access.
Last Agent to Sell the Property
Sue Padden Real Estate LLC License #066702 Listed on: 03/07/2025
Property Details
Home Type
- Mobile/Manufactured
Year Built
- Built in 2023
Lot Details
- Land Lease
Parking
- 1 Car Attached Garage
- Driveway
Home Design
- Slab Foundation
- Shingle Roof
- Vinyl Siding
Interior Spaces
- 1,440 Sq Ft Home
- Property has 1 Level
- Fireplace
- Natural Light
- Drapes & Rods
- Dining Area
- Washer and Dryer Hookup
Kitchen
- Walk-In Pantry
- Stove
- Range Hood
- Microwave
- Dishwasher
- Kitchen Island
Flooring
- Carpet
- Vinyl
Bedrooms and Bathrooms
- 2 Bedrooms
- En-Suite Bathroom
- Walk-In Closet
Outdoor Features
- Deck
- Covered patio or porch
Mobile Home
Utilities
- Central Air
- Propane
- Drilled Well
- Shared Sewer
- Community Sewer or Septic
- Leach Field
- Internet Available
Community Details
- 122 07 A 2866H22zzz
Listing and Financial Details
- Tax Lot 43B
- Assessor Parcel Number 03
Similar Home in Fremont, NH
Home Values in the Area
Average Home Value in this Area
Property History
| Date | Event | Price | Change | Sq Ft Price |
|---|---|---|---|---|
| 03/10/2025 03/10/25 | Off Market | $344,900 | -- | -- |
| 03/07/2025 03/07/25 | Sold | $344,900 | +9.5% | $240 / Sq Ft |
| 12/12/2023 12/12/23 | Sold | $314,900 | 0.0% | $219 / Sq Ft |
| 11/03/2023 11/03/23 | Pending | -- | -- | -- |
| 11/01/2023 11/01/23 | Price Changed | $314,900 | -3.1% | $219 / Sq Ft |
| 09/12/2023 09/12/23 | Price Changed | $324,900 | -3.0% | $226 / Sq Ft |
| 08/04/2023 08/04/23 | For Sale | $334,900 | -- | $233 / Sq Ft |
Tax History Compared to Growth
Agents Affiliated with this Home
-
S
Seller's Agent in 2025
Shayna Padden
Sue Padden Real Estate LLC
-
E
Buyer Co-Listing Agent in 2025
Erin Crete
Sue Padden Real Estate LLC
Map
Source: PrimeMLS
MLS Number: 5031476
APN: FRMT M:03 B:002 L:002-43B
- 164 Hall Rd
- 80 Spaulding Rd
- 23 Sandown Rd
- 8 Cammett Dr
- 26 Evelyn Ave
- 6 Joyce Ln
- 35 Sandown Rd
- 91 Fremont Rd
- 6 Lemon Tree Rd
- 25 Autumn Ln Unit 24
- 27 Autumn Ln Unit 23
- 22 Victoria Farms Rd
- 21 Georges Ln
- 1 Windmere Dr
- 17 San Antonio Dr
- 28 Sandybrook Dr
- 44 Thunder Rd
- 16 Old Fremont Rd
- 118 Hall Rd Unit 3
- 41 Scribner Rd
