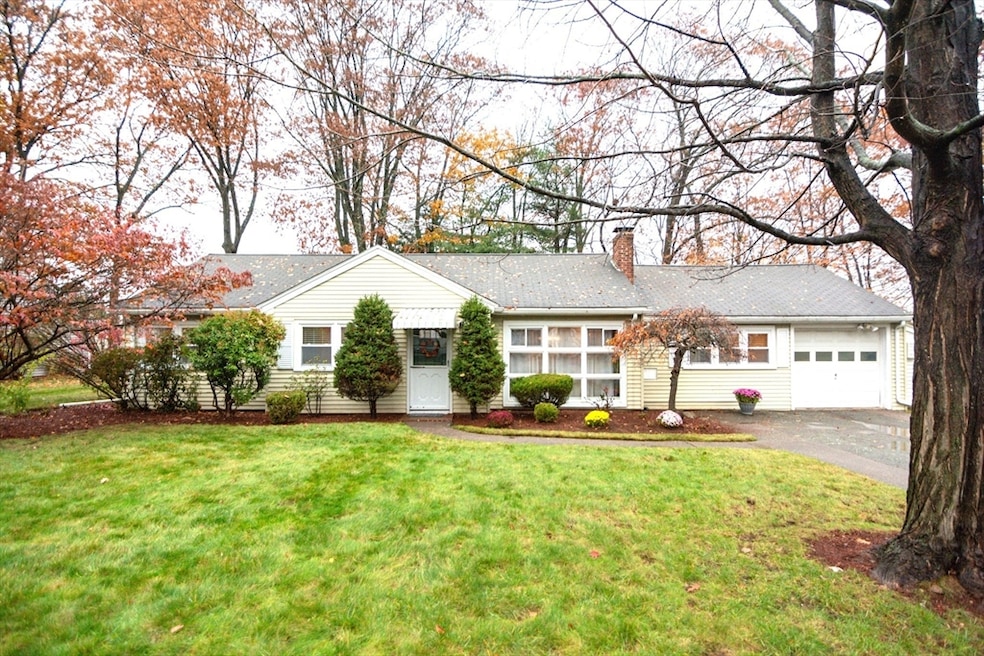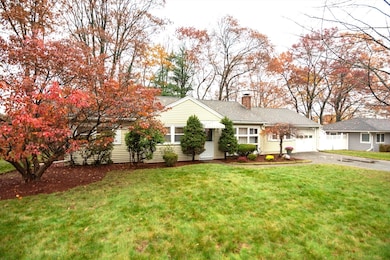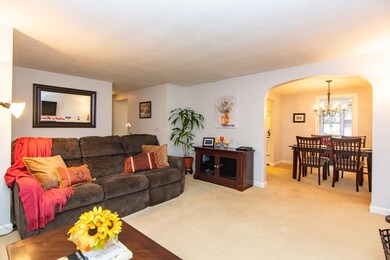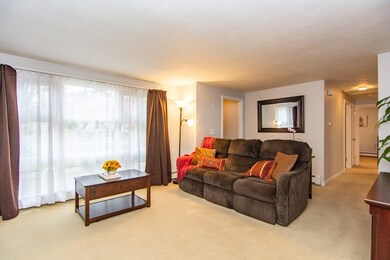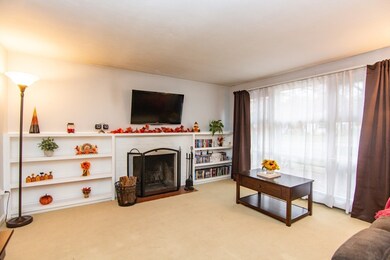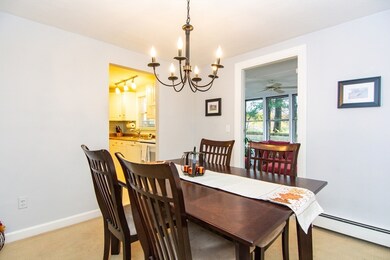7 Sheffield Rd Natick, MA 01760
Estimated payment $4,293/month
Highlights
- Property is near public transit
- Ranch Style House
- No HOA
- Natick High School Rated A
- 1 Fireplace
- Jogging Path
About This Home
Well maintained ranch Nestled at 7 Sheffield Rd, Natick, MA, in the Wethersfield neighborhood, located close to Ben-Hem and Wilson!, This single-family residence presents a wonderful opportunity to establish roots in a desirable location. Within this home, the three bedrooms offer private retreats, each presenting a canvas for personalization and comfort. Imagine peaceful mornings and restful nights within these walls, crafting spaces that reflect your unique style and aspirations. The property includes a one-car garage, a valuable asset that provides secure parking and additional storage space. All three bedrooms at located on one side of the home away from the living room / entertaining space. The expansive 10,036 square-foot lot invites outdoor activities and possibilities with a fully fenced in back yard on a quiet street. Just minutes to Bennet-Hemenway Elementary, Wilson middle, Natick Center, Routes 27, 9 & 90, and 2 Commuter Rail stations as well as shops, restaurants and parks
Open House Schedule
-
Saturday, November 15, 20251:30 to 3:00 pm11/15/2025 1:30:00 PM +00:0011/15/2025 3:00:00 PM +00:00Add to Calendar
Home Details
Home Type
- Single Family
Est. Annual Taxes
- $7,392
Year Built
- Built in 1950
Lot Details
- 10,036 Sq Ft Lot
- Fenced
- Level Lot
- Property is zoned RSA
Parking
- 1 Car Attached Garage
- Driveway
- Open Parking
- Off-Street Parking
Home Design
- Manufactured Home on a slab
- Ranch Style House
- Frame Construction
- Shingle Roof
Interior Spaces
- 1,286 Sq Ft Home
- 1 Fireplace
- Laundry on main level
Kitchen
- Range
- Dishwasher
Flooring
- Carpet
- Tile
Bedrooms and Bathrooms
- 3 Bedrooms
- 1 Full Bathroom
Outdoor Features
- Enclosed Patio or Porch
Location
- Property is near public transit
- Property is near schools
Schools
- Ben Hem Elementary School
- Wilson Middle School
- Natick High School
Utilities
- Window Unit Cooling System
- 1 Heating Zone
- Heating System Uses Oil
- Baseboard Heating
- 110 Volts
- Water Heater
Listing and Financial Details
- Assessor Parcel Number M:00000013 P:00000332,665009
Community Details
Overview
- No Home Owners Association
- Wethersfield Subdivision
Amenities
- Shops
Recreation
- Park
- Jogging Path
- Bike Trail
Map
Home Values in the Area
Average Home Value in this Area
Tax History
| Year | Tax Paid | Tax Assessment Tax Assessment Total Assessment is a certain percentage of the fair market value that is determined by local assessors to be the total taxable value of land and additions on the property. | Land | Improvement |
|---|---|---|---|---|
| 2025 | $7,392 | $618,100 | $450,100 | $168,000 |
| 2024 | $7,155 | $583,600 | $425,100 | $158,500 |
| 2023 | $7,005 | $554,200 | $400,100 | $154,100 |
| 2022 | $6,789 | $508,900 | $365,100 | $143,800 |
| 2021 | $0 | $479,900 | $345,100 | $134,800 |
| 2020 | $5,966 | $464,900 | $330,100 | $134,800 |
| 2019 | $5,742 | $464,900 | $330,100 | $134,800 |
| 2018 | $5,225 | $400,400 | $300,000 | $100,400 |
| 2017 | $4,905 | $363,600 | $265,100 | $98,500 |
| 2016 | $4,718 | $347,700 | $250,100 | $97,600 |
| 2015 | $4,679 | $338,600 | $250,100 | $88,500 |
Property History
| Date | Event | Price | List to Sale | Price per Sq Ft |
|---|---|---|---|---|
| 11/13/2025 11/13/25 | For Sale | $699,000 | -- | $544 / Sq Ft |
Purchase History
| Date | Type | Sale Price | Title Company |
|---|---|---|---|
| Deed | $336,000 | -- | |
| Deed | $334,900 | -- | |
| Deed | $158,000 | -- |
Mortgage History
| Date | Status | Loan Amount | Loan Type |
|---|---|---|---|
| Open | $268,800 | Purchase Money Mortgage | |
| Previous Owner | $267,920 | Purchase Money Mortgage |
Source: MLS Property Information Network (MLS PIN)
MLS Number: 73454608
APN: NATI-000013-000000-000332
- 10 Spring Valley Rd
- 5 Wedgewood Rd
- 10 Lupine Rd
- 149 N Main St Unit A
- 76 Walnut St Unit 76
- 373 Commonwealth Rd
- 30 Arcadia Rd
- 8 Lakeview Gardens
- 325 Speen St
- 186 Main St Unit 1
- 186 Main St Unit 2
- 3 Chrysler Rd
- 3 Chrysler Rd Unit FL5-ID5506A
- 3 Chrysler Rd Unit FL3-ID5503A
- 3 Chrysler Rd Unit FL8-ID5519A
- 3 Chrysler Rd Unit FL4-ID4595A
- 3 Chrysler Rd Unit FL4-ID2699A
- 3 Chrysler Rd Unit FL10-ID5449A
- 3 Chrysler Rd Unit FL3-ID2150A
- 3 Chrysler Rd Unit FL9-ID5358A
