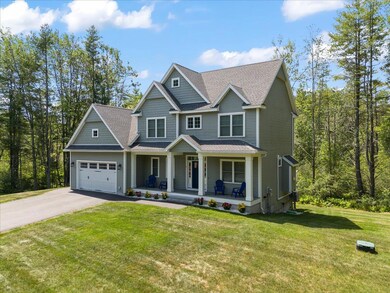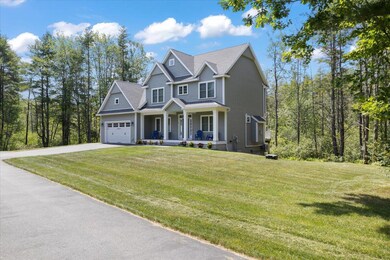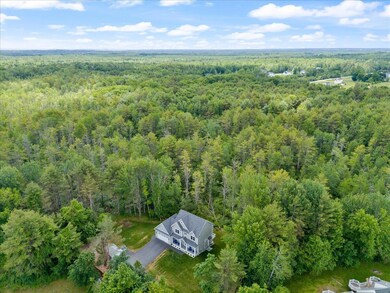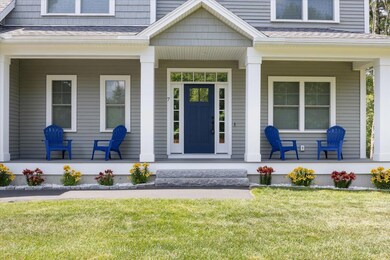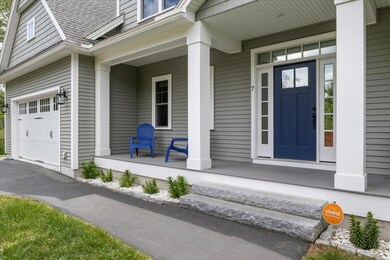
$775,000
- 4 Beds
- 2 Baths
- 2,389 Sq Ft
- 2 Far View Cir
- Saco, ME
Your Private North Saco Retreat Awaits - 2 Far View CircleTucked away in the sought-after Winding River neighborhood, this peaceful North Saco oasis offers over 3.5 acres of pristine land and access to the Saco River's scenic shoreline. Welcome to 2 Far View Circle - a beautifully maintained and versatile home that blends comfort, space, and connection to nature.Step inside to a bright,
Jonathan Safford Better Homes & Gardens Real Estate/The Masiello Group

