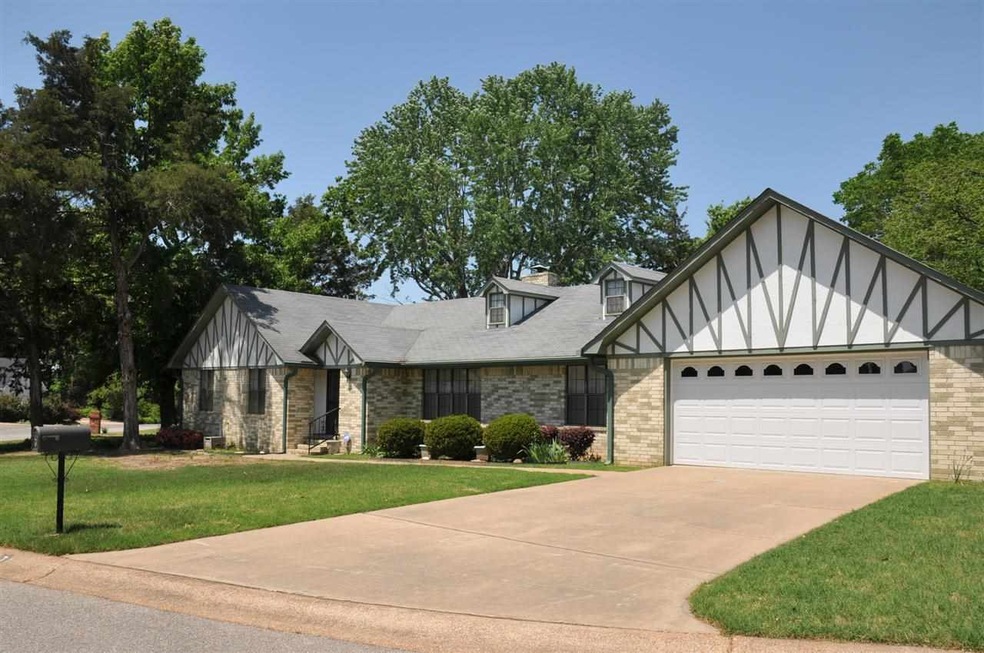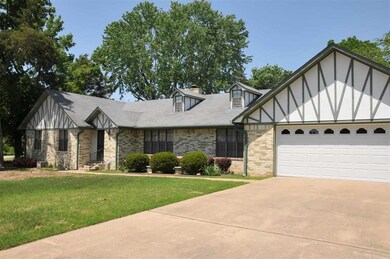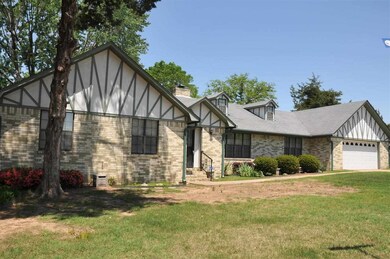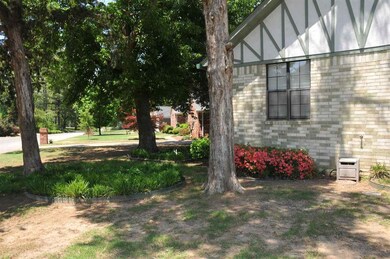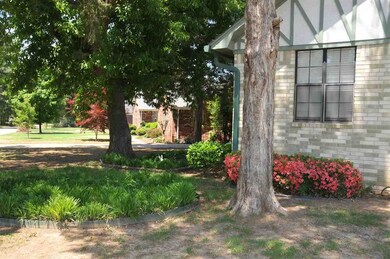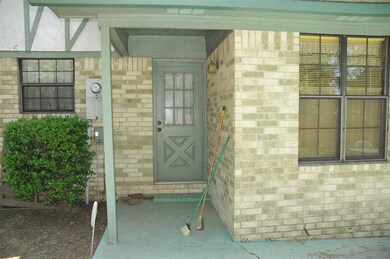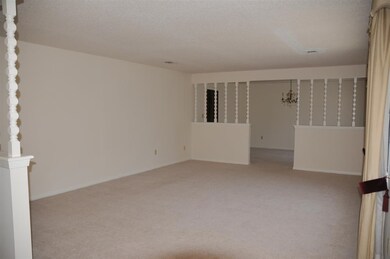
7 Sherwood Loop Searcy, AR 72143
Highlights
- Ranch Style House
- Separate Formal Living Room
- Formal Dining Room
- Westside Elementary School Rated A-
- Corner Lot
- Eat-In Kitchen
About This Home
As of July 2020Nice 3 BR - 2-1/2 BA well maintained home with Formal Living Room, Dining Room and Family Room with Fireplace. Eat-in-kitchen with a Pantry. Large Mud Room/ Laundry Room with Sink and 1/2 Bath. Master Bedroom with Large Walk-in-Closet, Bath Room with Double Sinks and separate Shower. House Rain Gutters, Large Patio and Sprinkler System. Two Car Garage has pull down Storage and a hide away Work Bench. Security System. Seller has removed wallpaper and painted. Gives property fresh new look!
Last Agent to Sell the Property
Philip Hoggard
RE/MAX Advantage Listed on: 04/28/2014
Last Buyer's Agent
Philip Hoggard
RE/MAX Advantage Listed on: 04/28/2014
Home Details
Home Type
- Single Family
Est. Annual Taxes
- $719
Year Built
- Built in 1977
Lot Details
- Partially Fenced Property
- Wood Fence
- Corner Lot
- Level Lot
- Sprinkler System
Parking
- 2 Car Garage
Home Design
- Ranch Style House
- Brick Exterior Construction
- Slab Foundation
- Composition Roof
Interior Spaces
- 2,543 Sq Ft Home
- Ceiling Fan
- Wood Burning Fireplace
- Insulated Windows
- Family Room
- Separate Formal Living Room
- Formal Dining Room
- Attic Floors
- Home Security System
Kitchen
- Eat-In Kitchen
- Electric Range
- Stove
- Dishwasher
- Trash Compactor
- Disposal
Flooring
- Carpet
- Vinyl
Bedrooms and Bathrooms
- 3 Bedrooms
- Walk-In Closet
Laundry
- Laundry Room
- Washer and Gas Dryer Hookup
Outdoor Features
- Patio
Schools
- Westside Elementary School
- Southwest Middle School
- Searcy High School
Utilities
- Central Heating and Cooling System
- Gas Water Heater
- Cable TV Available
Community Details
- Built by Wynn Thompson.
Listing and Financial Details
- Assessor Parcel Number 016-00617-000
Ownership History
Purchase Details
Home Financials for this Owner
Home Financials are based on the most recent Mortgage that was taken out on this home.Purchase Details
Home Financials for this Owner
Home Financials are based on the most recent Mortgage that was taken out on this home.Purchase Details
Similar Homes in Searcy, AR
Home Values in the Area
Average Home Value in this Area
Purchase History
| Date | Type | Sale Price | Title Company |
|---|---|---|---|
| Warranty Deed | $163,000 | White County Title Company | |
| Deed | $135,500 | None Available | |
| Warranty Deed | $71,700 | -- |
Mortgage History
| Date | Status | Loan Amount | Loan Type |
|---|---|---|---|
| Open | $26,000 | New Conventional | |
| Open | $158,110 | New Conventional | |
| Previous Owner | $133,045 | FHA |
Property History
| Date | Event | Price | Change | Sq Ft Price |
|---|---|---|---|---|
| 07/09/2025 07/09/25 | Price Changed | $285,000 | -1.4% | $110 / Sq Ft |
| 06/15/2025 06/15/25 | Price Changed | $289,000 | -3.3% | $111 / Sq Ft |
| 06/09/2025 06/09/25 | Price Changed | $299,000 | +8.7% | $115 / Sq Ft |
| 06/09/2025 06/09/25 | For Sale | $275,000 | +68.7% | $106 / Sq Ft |
| 07/30/2020 07/30/20 | Sold | $163,000 | -1.2% | $64 / Sq Ft |
| 06/25/2020 06/25/20 | Pending | -- | -- | -- |
| 06/23/2020 06/23/20 | For Sale | $165,000 | 0.0% | $65 / Sq Ft |
| 06/20/2020 06/20/20 | Pending | -- | -- | -- |
| 06/14/2020 06/14/20 | For Sale | $165,000 | +21.8% | $65 / Sq Ft |
| 08/15/2014 08/15/14 | Sold | $135,500 | -3.1% | $53 / Sq Ft |
| 07/16/2014 07/16/14 | Pending | -- | -- | -- |
| 04/28/2014 04/28/14 | For Sale | $139,900 | -- | $55 / Sq Ft |
Tax History Compared to Growth
Tax History
| Year | Tax Paid | Tax Assessment Tax Assessment Total Assessment is a certain percentage of the fair market value that is determined by local assessors to be the total taxable value of land and additions on the property. | Land | Improvement |
|---|---|---|---|---|
| 2024 | $1,263 | $31,120 | $6,600 | $24,520 |
| 2023 | $838 | $31,120 | $6,600 | $24,520 |
| 2022 | $888 | $31,120 | $6,600 | $24,520 |
| 2021 | $888 | $31,120 | $6,600 | $24,520 |
| 2020 | $822 | $29,490 | $5,800 | $23,690 |
| 2019 | $822 | $29,490 | $5,800 | $23,690 |
| 2018 | $847 | $29,490 | $5,800 | $23,690 |
| 2017 | $1,197 | $29,490 | $5,800 | $23,690 |
| 2016 | $1,197 | $29,490 | $5,800 | $23,690 |
| 2015 | $1,123 | $27,650 | $5,400 | $22,250 |
| 2014 | $1,069 | $26,330 | $5,400 | $20,930 |
Agents Affiliated with this Home
-
G
Seller's Agent in 2025
Garrett Philpot
United Country Real Estate Natural State Home & Land
-
K
Seller's Agent in 2020
Kathi Merritt
RE/MAX
-
P
Seller's Agent in 2014
Philip Hoggard
RE/MAX
Map
Source: Cooperative Arkansas REALTORS® MLS
MLS Number: 10385369
APN: 016-00617-000
- 1 Summit Cir
- 0 W Beebe Capps Expy Unit 22023380
- 72 Sherwood Loop
- 301 Jennifer Ln
- 208 Crain Dr
- 300 Crain Dr
- 2225 Caleb Dr
- 42 Stoneybrook Ln
- 36 Stoneybrook Ln
- 2309 Normandy
- 1912 W Arch Ave
- 423 E Palmer Ct
- 32 Stoneybrook Ln
- 6 Baker Dr
- 1920 W Arch Ave
- 28 Stoneybrook Ln
- 28 Cattail Rd
- 431 Natalie Cir
- 1903 W Arch Ave
- 435 Natalie Cir
