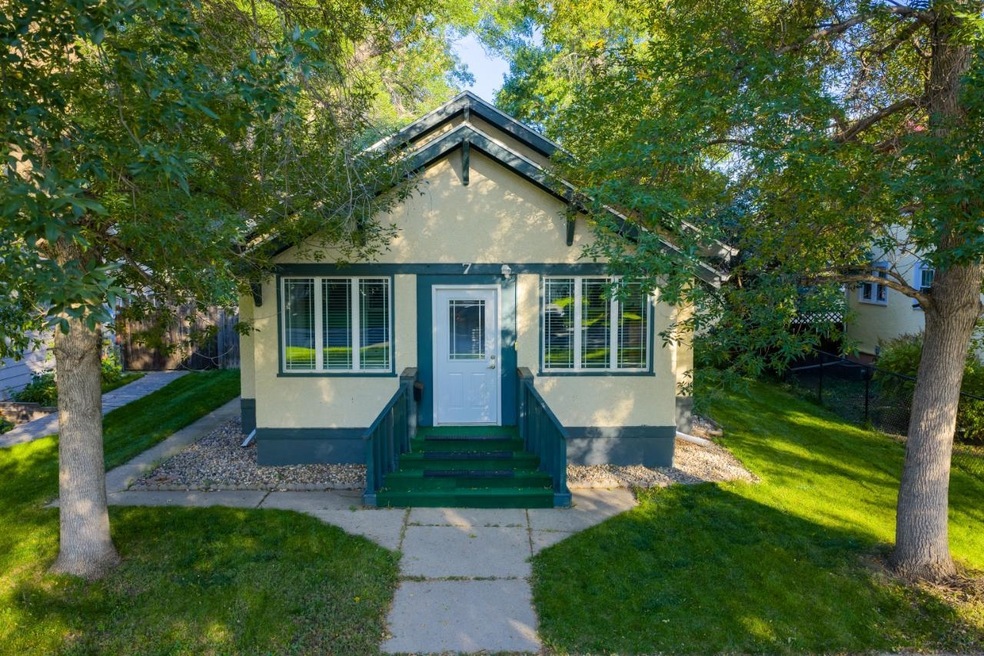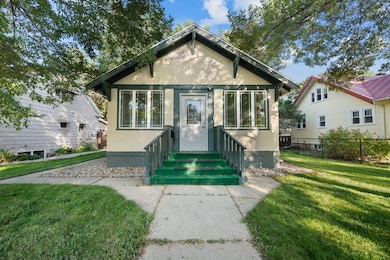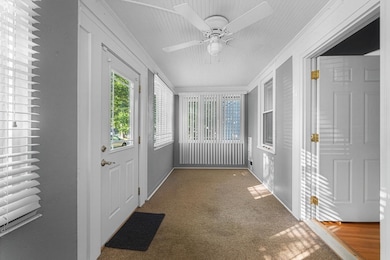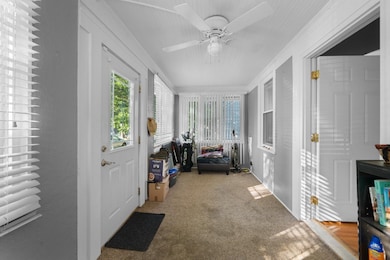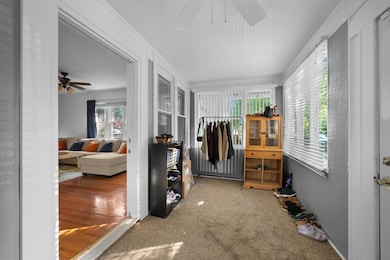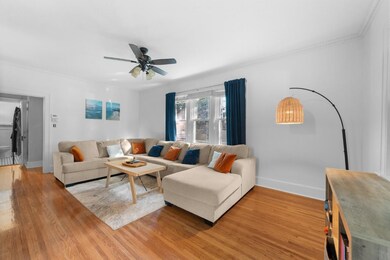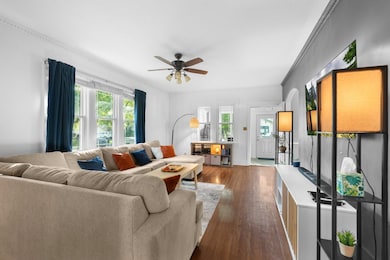Estimated payment $1,258/month
Highlights
- Patio
- Bathroom on Main Level
- 1-Story Property
- Living Room
- Tile Flooring
- Forced Air Heating and Cooling System
About This Home
Cutest house...check. Quaintest cul-de-sac...check. Coziest life...check. The sunroom is where you'd find me, watching the gorgeous fall leaves change and fall (swoon). As you come into the living room, the charm of this home washes your stresses away. It's the perfect blend of vintage character and modern beauty. Beautiful hardwood floors take you from room to room. The dining and kitchen area is the perfect size for a bit of entertaining or baking cookies for your favorite realtor (gluten free, please). The built-in cabinet will hold your favorite things, the oodles of cabinet space will have you out buying more dishes, and the updated appliances will just sit there being pretty. The bathroom has charming tile, and the two bedrooms are adorable and calming. Downstairs you'll find great opportunity! The laundry is located in the basement, along with another non-egress bedroom and more space waiting for you to get creative and make it your own. The home comes with alley access to the garage and some private backyard space. With a brand new roof, this one will be a favorite, for sure. Schedule a private showing now and take a look!
Home Details
Home Type
- Single Family
Est. Annual Taxes
- $2,096
Year Built
- Built in 1927
Lot Details
- 4,792 Sq Ft Lot
- Fenced
- Property is zoned R3B
Home Design
- Concrete Foundation
- Asphalt Roof
- Stucco
Interior Spaces
- 952 Sq Ft Home
- 1-Story Property
- Living Room
- Dining Room
Kitchen
- Gas Oven or Range
- Microwave
- Dishwasher
- Disposal
Flooring
- Carpet
- Tile
Bedrooms and Bathrooms
- 2 Bedrooms
- Bathroom on Main Level
- 1 Bathroom
Unfinished Basement
- Basement Fills Entire Space Under The House
- Bedroom in Basement
- Laundry in Basement
Parking
- 1 Car Garage
- Gravel Driveway
Outdoor Features
- Patio
Utilities
- Forced Air Heating and Cooling System
- Heating System Uses Natural Gas
Map
Home Values in the Area
Average Home Value in this Area
Tax History
| Year | Tax Paid | Tax Assessment Tax Assessment Total Assessment is a certain percentage of the fair market value that is determined by local assessors to be the total taxable value of land and additions on the property. | Land | Improvement |
|---|---|---|---|---|
| 2024 | $2,207 | $88,000 | $9,500 | $78,500 |
| 2023 | $2,960 | $90,000 | $10,000 | $80,000 |
| 2022 | $2,401 | $76,500 | $10,000 | $66,500 |
| 2021 | $2,218 | $73,500 | $10,000 | $63,500 |
| 2020 | $2,273 | $76,000 | $10,000 | $66,000 |
| 2019 | $2,310 | $76,000 | $10,000 | $66,000 |
| 2018 | $2,256 | $75,000 | $10,000 | $65,000 |
| 2017 | $1,901 | $68,500 | $12,000 | $56,500 |
| 2016 | $1,602 | $71,500 | $12,000 | $59,500 |
| 2015 | $1,872 | $71,500 | $0 | $0 |
| 2014 | $1,872 | $71,000 | $0 | $0 |
Property History
| Date | Event | Price | List to Sale | Price per Sq Ft | Prior Sale |
|---|---|---|---|---|---|
| 10/15/2025 10/15/25 | Price Changed | $205,900 | -1.9% | $216 / Sq Ft | |
| 09/25/2025 09/25/25 | For Sale | $209,900 | +13.5% | $220 / Sq Ft | |
| 05/18/2022 05/18/22 | Sold | -- | -- | -- | View Prior Sale |
| 03/29/2022 03/29/22 | Pending | -- | -- | -- | |
| 03/29/2022 03/29/22 | For Sale | $184,900 | +16.0% | $194 / Sq Ft | |
| 05/14/2020 05/14/20 | Sold | -- | -- | -- | View Prior Sale |
| 04/06/2020 04/06/20 | Pending | -- | -- | -- | |
| 02/06/2020 02/06/20 | For Sale | $159,400 | -- | $167 / Sq Ft |
Purchase History
| Date | Type | Sale Price | Title Company |
|---|---|---|---|
| Warranty Deed | $184,900 | None Listed On Document | |
| Quit Claim Deed | -- | None Listed On Document | |
| Warranty Deed | $150,000 | None Available | |
| Warranty Deed | -- | None Available | |
| Warranty Deed | -- | None Available | |
| Warranty Deed | -- | None Available |
Mortgage History
| Date | Status | Loan Amount | Loan Type |
|---|---|---|---|
| Open | $179,353 | New Conventional | |
| Previous Owner | $127,500 | New Conventional | |
| Previous Owner | $141,299 | FHA | |
| Previous Owner | $125,254 | FHA | |
| Previous Owner | $71,250 | New Conventional |
Source: Minot Multiple Listing Service
MLS Number: 251546
APN: MI-13373-000-007-0
- 14 6th Ave NE
- 630 1st St NW
- 119 6th St NW
- 105 University Ave E
- 318 6th Ave NE
- 313 6th Ave
- 708 5th St NE
- 1115 Robert St NE
- 305 Hillcrest Dr
- 1200 3rd St NE
- 708 8th St NE
- 1205 4th St NE
- 816 8th Ave NE
- 1410 1st St NE
- 908 7th Ave NE
- 715 7th St NW
- 911 9th Ave NE
- 622 E Central Ave
- 705 8th St NW
- 822 6th Ave NW
- 1100 N Broadway
- 21 1st Ave SE
- 1405 8th St NW
- 505-705 Park St
- 1300 14th Ave NW
- 1300 14th Ave NW
- 1805 2nd Ave SW
- 2821 5th St NW
- 2820 5th St NW
- 3203-3241 8th St NE
- 1710 13th St SE
- 1220-1250 27th Ave NW
- 3311 8th St NE
- 1825 5th St SE Unit 1
- 1835 Hiawatha St
- 3321 7th St NE
- 1410 30th Ave NW
- 1009 20th Ave SE
- 3343 8th St NE
- 3477-3477 7th St NE
