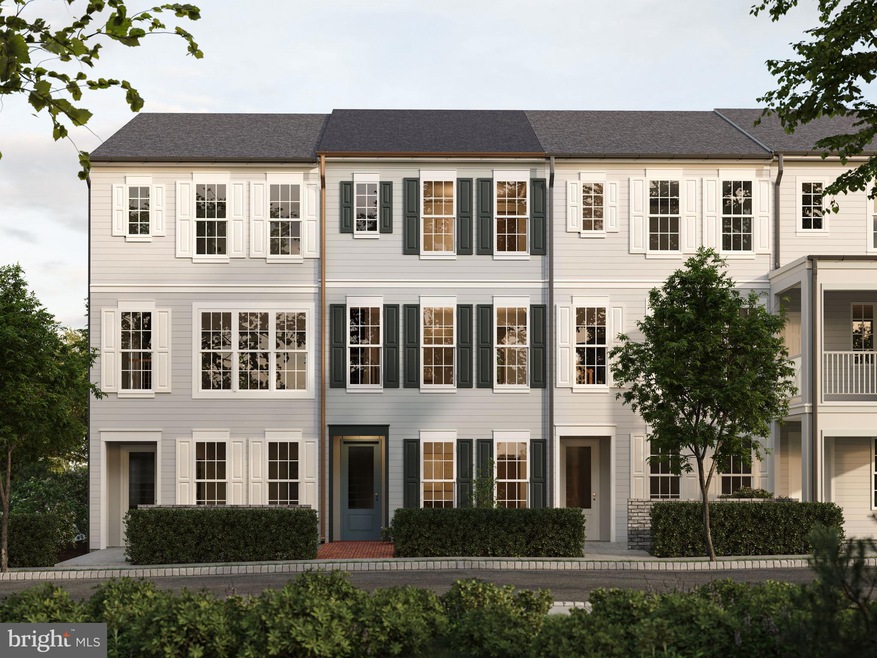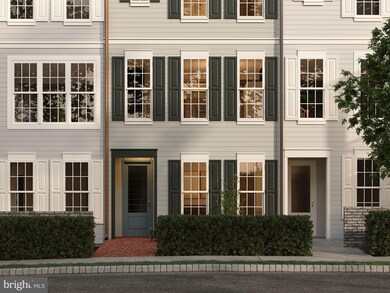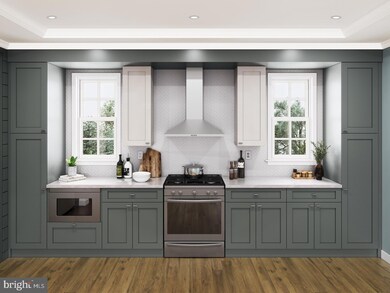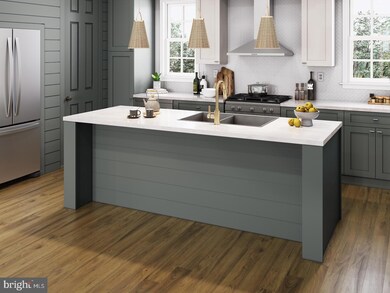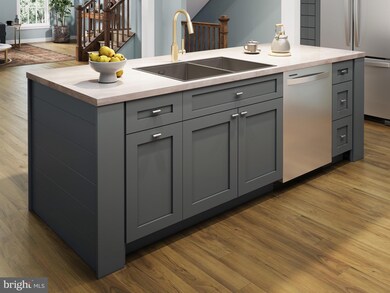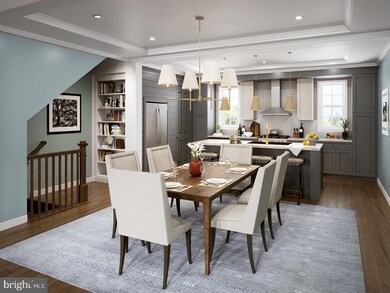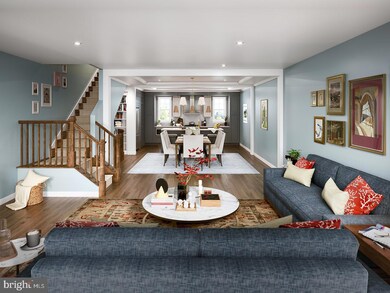7 Snap Dragon Rd Carlisle, PA 17015
Estimated payment $2,386/month
Highlights
- New Construction
- Contemporary Architecture
- Mud Room
- Eagle View Middle School Rated A
- Great Room
- 2 Car Direct Access Garage
About This Home
Ready December 2026! Welcome to your brand-new townhome in Grange, where comfort and style come together in every detail. Set within the sought-after Cumberland Valley School District, this 3-bedroom, 3.5-bath home blends thoughtful design with modern finishes to create a space that feels both polished and inviting.
From the moment you step through the front door, you’re greeted by natural light, soaring 9-foot ceilings, and an open-concept main level that flows effortlessly from room to room. The heart of the home—the chef-inspired kitchen—shines with rich slate cabinetry, sparkling granite countertops, a full-wall tile backsplash, and stainless-steel gas appliances. An oversized eat-in island invites conversation, while the sleek black faucet adds a touch of bold sophistication. Upstairs, the serene primary suite is your private retreat, complete with a spa-like tile shower and walk-in closet. A second bedroom with its own full bath offers the perfect setup for family, guests, or a quiet office space. On the lower level, versatility takes center stage. A spacious mudroom and entryway lead to a third bedroom and full bath—ideal for hosting overnight visitors, creating a home office, or designing a multigenerational living space that fits your lifestyle. Nestled in the heart of the Cumberland Valley, Grange features preserved spaces including a wildflower meadow, green areas shaded by century-old trees, walking trails, and gathering spots perfect for connecting with friends old and new.
Listing Agent
(800) 325-3030 information@charterhomes.com Cygnet Real Estate Inc. License #RM423174 Listed on: 09/11/2025
Townhouse Details
Home Type
- Townhome
Year Built
- Built in 2025 | New Construction
Lot Details
- 2,178 Sq Ft Lot
- Property is in excellent condition
HOA Fees
- $125 Monthly HOA Fees
Parking
- 2 Car Direct Access Garage
- Garage Door Opener
- Driveway
- On-Street Parking
Home Design
- Contemporary Architecture
- Permanent Foundation
- Asphalt Roof
- Stick Built Home
Interior Spaces
- 1,980 Sq Ft Home
- Property has 3 Levels
- Ceiling height of 9 feet or more
- Mud Room
- Entrance Foyer
- Great Room
- Dining Room
- Laundry Room
Flooring
- Partially Carpeted
- Vinyl
Bedrooms and Bathrooms
Basement
- Interior Basement Entry
- Rough-In Basement Bathroom
Accessible Home Design
- More Than Two Accessible Exits
Schools
- Middlesex Elementary School
- Eagle View Middle School
- Cumberland Valley High School
Utilities
- Forced Air Heating and Cooling System
- Cooling System Utilizes Natural Gas
- Electric Water Heater
Community Details
- Association fees include lawn maintenance, common area maintenance, snow removal
- Built by Charter Homes
- Grange Subdivision
Map
Home Values in the Area
Average Home Value in this Area
Property History
| Date | Event | Price | List to Sale | Price per Sq Ft |
|---|---|---|---|---|
| 10/19/2025 10/19/25 | Pending | -- | -- | -- |
| 09/11/2025 09/11/25 | For Sale | $359,990 | -- | $182 / Sq Ft |
Source: Bright MLS
MLS Number: PACB2046550
