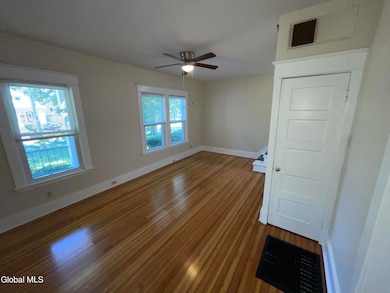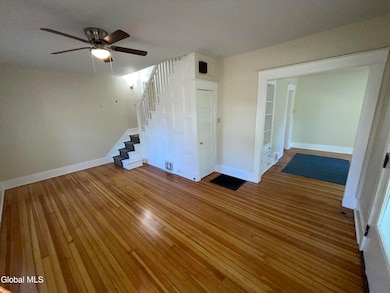7 Snowden Ave Delmar, NY 12054
Estimated payment $3,382/month
Highlights
- Traditional Architecture
- Finished Attic
- No HOA
- Wood Flooring
- Full Attic
- Circular Driveway
About This Home
Spacious side-by-side duplex located in the heart of Delmar. Each unit offers three floors of living space and four bedrooms, with separate gas and electric utilities. The owner's unit has been beautifully updated and is move-in ready, while the second unit is occupied by long-term tenants, providing immediate income. The renovated unit features fresh interior paint, refinished hardwood floors, a new eat-in kitchen with brand-new cabinets, countertops, and ceramic tile flooring, along with new stainless-steel appliances, and a fully remodeled bath with a new vanity, toilet, and tiled tub/shower surround. Additional highlights include enclosed front and rear porches, a large living room, and a formal dining room in each unit. Recent property improvements include: New roof (2017), All windows replaced (2018), Two new forced-air furnaces with humidifiers (2025) Exterior features include a horseshoe driveway, a three-stall garage, and a spacious yard. Conveniently located within walking distance to grocery stores, shops, and dining, and just minutes to downtown Albany, I-787, I-90, and major commuter routes. Ideal for owner-occupants or investors seeking a well-maintained property in a highly desirable location.
Listing Agent
New York International Real Estate Corp License #31SI0775024 Listed on: 11/06/2025
Property Details
Home Type
- Multi-Family
Est. Annual Taxes
- $9,024
Year Built
- Built in 1920
Lot Details
- 0.49 Acre Lot
- Lot Dimensions are 114 x 191
- Partially Fenced Property
- Level Lot
Parking
- 3 Car Detached Garage
- Circular Driveway
- Open Parking
- Off-Street Parking
Home Design
- Duplex
- Traditional Architecture
- Block Foundation
- Shingle Roof
- Shingle Siding
- Asphalt
Interior Spaces
- 3-Story Property
- Double Pane Windows
- Unfinished Basement
- Sump Pump
Flooring
- Wood
- Carpet
- Ceramic Tile
Bedrooms and Bathrooms
- 8 Bedrooms
- Bathroom on Main Level
Laundry
- Laundry on main level
- Washer and Dryer Hookup
Attic
- Full Attic
- Finished Attic
Home Security
- Carbon Monoxide Detectors
- Fire and Smoke Detector
Outdoor Features
- Enclosed Patio or Porch
Schools
- Bethlehem Central High School
Utilities
- No Cooling
- Forced Air Heating System
- High Speed Internet
- Cable TV Available
Community Details
- No Home Owners Association
- 2 Units
Listing and Financial Details
- Legal Lot and Block 12 / 3
- Assessor Parcel Number 012200-086.009-0003-012.000
- Seller Concessions Not Offered
Map
Home Values in the Area
Average Home Value in this Area
Property History
| Date | Event | Price | List to Sale | Price per Sq Ft |
|---|---|---|---|---|
| 11/06/2025 11/06/25 | For Sale | $499,900 | -- | $171 / Sq Ft |
Source: Global MLS
MLS Number: 202529171
- 1 Burhans Place
- 10 Lincoln Ave
- 5 Salisbury Rd
- 3 Groesbeck Place
- 9 Groesbeck Place
- 130 E Poplar Dr
- 5 Morningside Dr
- 210 Kenwood Ave
- 234 Kenwood Ave
- 17 Morningside Dr
- 65 Berwick Rd
- 36 Dumbarton Dr
- L16 Oakwood Place
- 14 Norge Rd
- 114 North St
- 137A Elsmere Ave
- 193 Bender Ln
- 2 Drury Ln
- 113 Westchester Dr N
- 64 Winne Rd
- 128 Rockefeller Rd
- 414 Kenwood Ave Unit C
- 15 Arcadia Ave Unit 1st Floor
- 4 Ives St
- 65 Ten Eyck Ave
- 566 Kenwood Ave Unit A
- 102 Hackett Blvd
- 321 Hackett Blvd Unit 2
- 90 Hackett Blvd Unit 1
- 84 Hollywood Ave
- 7 Patterson Dr
- 1 Colatosti Place
- 381 Feura Bush Rd Unit B
- 36 Harris Ave Unit 1 - Downstairs
- 36 Harris Ave
- 6A Weis Rd
- 563 New Scotland Ave
- 15 Summit Ave Unit 2
- 347 New Scotland Ave
- 15 W Erie St Unit 1







