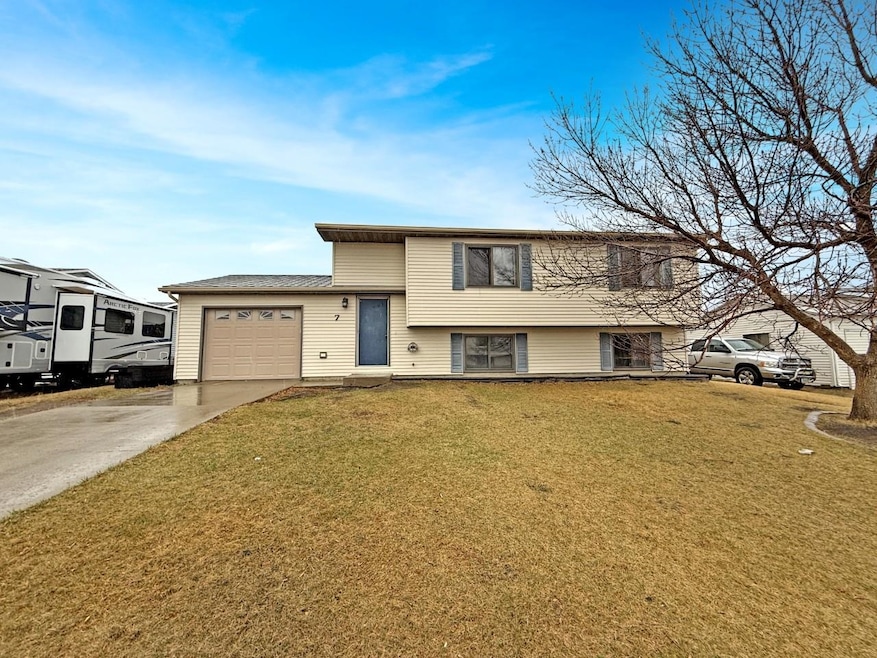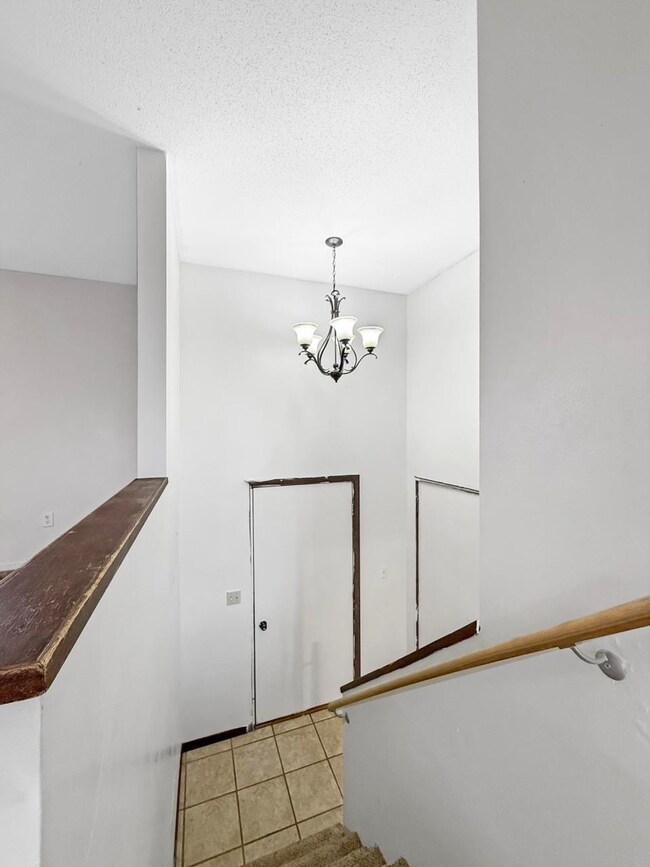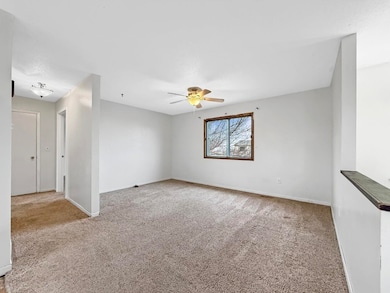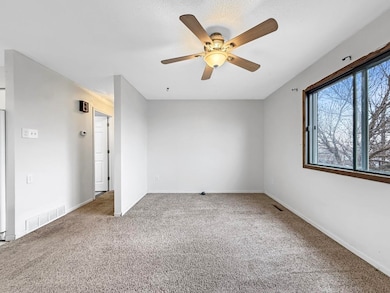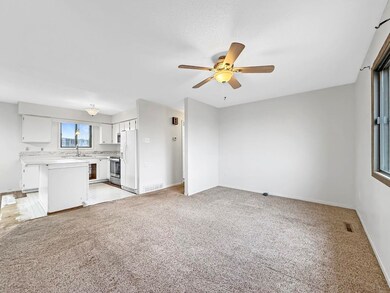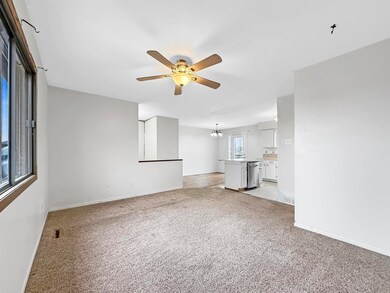
7 Soo St Burlington, ND 58722
Highlights
- Main Floor Primary Bedroom
- Living Room
- Dining Room
- Des Lacs-Burlington High School Rated 9+
- Forced Air Heating and Cooling System
- Fenced
About This Home
As of June 2025Opportunity Awaits at 7 Soo Street in Burlington! Don't miss your chance to own this affordably priced home, ready for your finishing touches and brimming with potential! Located in Burlington - a welcoming small-town community just minutes from Minot - this property offers the perfect mix of comfort, space, and convenience. Step inside to discover an open-concept layout, ideal for everyday living and entertaining alike. The updated bathroom is sure to impress with new flooring, a modern vanity, and a stunning shower. Two main floor bedrooms, complete with new 6 panel entry doors, round out the upper level. Head downstairs to find a huge daylight family room, offering plenty of space for movie nights, game days, or relaxing with loved ones. There's also a third bedroom, additional half bath, and a bonus room that was previously used as a fourth bedroom - perfect for a home office, hobby space, or guest room. The laundry/storage room offers plenty of space for organization and function. Outside, the extra-large backyard is fully privacy fenced, giving you the perfect blank slate for pets, kids, gardening, or entertaining. With a reputable elementary school, popular steakhouse, and close proximity to Minot, Burlington continues to be a sought-after hometown community. Whether you're a first-time buyer or an investor looking for value, this home is a must-see - schedule your showing today!
Last Agent to Sell the Property
BROKERS 12, INC. License #7065 Listed on: 04/14/2025
Home Details
Home Type
- Single Family
Est. Annual Taxes
- $2,431
Year Built
- Built in 1983
Lot Details
- 8,276 Sq Ft Lot
- Fenced
- Property is zoned R1
Home Design
- Split Foyer
- Concrete Foundation
- Asphalt Roof
- Steel Siding
Interior Spaces
- 850 Sq Ft Home
- Living Room
- Dining Room
- Carpet
- Laundry on lower level
Kitchen
- Electric Oven or Range
- Microwave
- Dishwasher
Bedrooms and Bathrooms
- 4 Bedrooms
- Primary Bedroom on Main
- 2 Bathrooms
Finished Basement
- Basement Fills Entire Space Under The House
- Natural lighting in basement
Parking
- 1 Car Garage
- Garage Door Opener
- Driveway
Utilities
- Forced Air Heating and Cooling System
- Heating System Uses Natural Gas
Listing and Financial Details
- Assessor Parcel Number BN02.003.000.0060
Ownership History
Purchase Details
Home Financials for this Owner
Home Financials are based on the most recent Mortgage that was taken out on this home.Purchase Details
Home Financials for this Owner
Home Financials are based on the most recent Mortgage that was taken out on this home.Purchase Details
Home Financials for this Owner
Home Financials are based on the most recent Mortgage that was taken out on this home.Purchase Details
Home Financials for this Owner
Home Financials are based on the most recent Mortgage that was taken out on this home.Purchase Details
Home Financials for this Owner
Home Financials are based on the most recent Mortgage that was taken out on this home.Purchase Details
Home Financials for this Owner
Home Financials are based on the most recent Mortgage that was taken out on this home.Similar Home in Burlington, ND
Home Values in the Area
Average Home Value in this Area
Purchase History
| Date | Type | Sale Price | Title Company |
|---|---|---|---|
| Warranty Deed | $209,900 | None Listed On Document | |
| Warranty Deed | $182,000 | None Available | |
| Warranty Deed | -- | None Available | |
| Warranty Deed | -- | None Available | |
| Warranty Deed | -- | None Available | |
| Warranty Deed | -- | None Available |
Mortgage History
| Date | Status | Loan Amount | Loan Type |
|---|---|---|---|
| Open | $206,097 | FHA | |
| Previous Owner | $186,186 | VA | |
| Previous Owner | $209,182 | VA | |
| Previous Owner | $192,179 | VA | |
| Previous Owner | $125,286 | VA | |
| Previous Owner | $97,961 | VA |
Property History
| Date | Event | Price | Change | Sq Ft Price |
|---|---|---|---|---|
| 06/04/2025 06/04/25 | Sold | -- | -- | -- |
| 04/18/2025 04/18/25 | Pending | -- | -- | -- |
| 04/14/2025 04/14/25 | For Sale | $209,900 | -4.5% | $247 / Sq Ft |
| 04/02/2015 04/02/15 | Sold | -- | -- | -- |
| 03/03/2015 03/03/15 | Pending | -- | -- | -- |
| 01/20/2015 01/20/15 | For Sale | $219,900 | +18.9% | $278 / Sq Ft |
| 08/31/2012 08/31/12 | Sold | -- | -- | -- |
| 07/19/2012 07/19/12 | Pending | -- | -- | -- |
| 07/13/2012 07/13/12 | For Sale | $184,900 | -- | $218 / Sq Ft |
Tax History Compared to Growth
Tax History
| Year | Tax Paid | Tax Assessment Tax Assessment Total Assessment is a certain percentage of the fair market value that is determined by local assessors to be the total taxable value of land and additions on the property. | Land | Improvement |
|---|---|---|---|---|
| 2024 | $2,431 | $86,000 | $4,000 | $82,000 |
| 2023 | $2,316 | $86,500 | $4,000 | $82,500 |
| 2022 | $2,291 | $87,000 | $13,000 | $74,000 |
| 2021 | $2,203 | $82,000 | $13,000 | $69,000 |
| 2020 | $2,148 | $79,000 | $13,000 | $66,000 |
| 2019 | $2,101 | $77,500 | $12,000 | $65,500 |
| 2018 | $2,321 | $82,000 | $12,000 | $70,000 |
| 2017 | $2,003 | $82,000 | $12,000 | $70,000 |
| 2016 | $1,800 | $82,000 | $12,000 | $70,000 |
| 2015 | $1,857 | $82,000 | $0 | $0 |
| 2014 | $1,857 | $85,000 | $0 | $0 |
Agents Affiliated with this Home
-
D
Seller's Agent in 2025
DelRae Zimmerman
BROKERS 12, INC.
-
K
Seller Co-Listing Agent in 2025
Kelsey Bercier
BROKERS 12, INC.
-
B
Buyer's Agent in 2025
Betsy Trudell
SIGNAL REALTY
-
J
Seller's Agent in 2015
Jerry Thomas
Coldwell Banker 1st Minot Realty
-
A
Buyer's Agent in 2015
Angela Simonson
BROKERS 12, INC.
-
T
Buyer's Agent in 2012
THOMAS SCHRADER
SIGNAL REALTY
Map
Source: Minot Multiple Listing Service
MLS Number: 250563
APN: BN-02003-000-006-0
- 311 Valley Ave
- 341 Ida Ave
- 305 Grace St
- 349 Riverwood Dr
- 345 Riverwood Dr
- 337 Riverwood Dr
- 341 Riverwood Dr
- 333 Riverwood Dr
- 310 Durango Dr
- 1609 Heights Ave
- 1809 & 1813 Heights Ave
- 1801 & 1803 Heights Ave
- 2021 & 2025 Heights Ave
- 2013 & 2017 Heights Ave
- 1801 Heights Ave
- 2109 Johnson St
- 6724 County Road 15 W
- 2710 66th St NW
- 1912 66th St NW
- 3725 Grayson Dr
